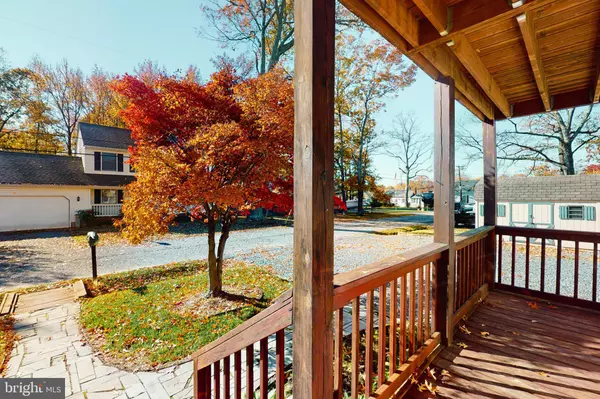$450,500
$449,900
0.1%For more information regarding the value of a property, please contact us for a free consultation.
4 Beds
3 Baths
2,356 SqFt
SOLD DATE : 01/04/2022
Key Details
Sold Price $450,500
Property Type Single Family Home
Sub Type Detached
Listing Status Sold
Purchase Type For Sale
Square Footage 2,356 sqft
Price per Sqft $191
Subdivision Avalon Shores
MLS Listing ID MDAA2013202
Sold Date 01/04/22
Style Contemporary
Bedrooms 4
Full Baths 2
Half Baths 1
HOA Y/N N
Abv Grd Liv Area 2,356
Originating Board BRIGHT
Year Built 2001
Annual Tax Amount $3,824
Tax Year 2021
Lot Size 8,232 Sqft
Acres 0.19
Property Description
Numerous covered porches, brand new HVAC system, water views, open concept, fenced in back yard, first floor bedroom, freshly painted, exterior of the home professionally cleaned, etc.... The list goes on! This home is ready for you to move right in. Enjoy your morning coffee on one of the primary bedrooms covered second story decks with views of the water. Primary suite offers sitting area, front and back side covered decks as well as private ensuite. Driveway has plenty of parking for all of your vehicles. The private fence in the back is not indicative of the property lines. Property is very large and only a portion of the property has been fenced. Large storage shed also conveys.
Location
State MD
County Anne Arundel
Zoning R
Rooms
Other Rooms Primary Bedroom, Bedroom 2, Bedroom 3, Bedroom 4, Bathroom 2, Bathroom 3
Main Level Bedrooms 1
Interior
Interior Features Attic, Carpet, Ceiling Fan(s), Dining Area, Entry Level Bedroom, Floor Plan - Open, Tub Shower
Hot Water Electric
Heating Heat Pump(s)
Cooling Central A/C, Ceiling Fan(s), Ductless/Mini-Split, Zoned
Equipment Dishwasher, Dryer - Electric, Exhaust Fan, Oven/Range - Electric, Refrigerator, Washer, Water Heater
Furnishings No
Fireplace N
Appliance Dishwasher, Dryer - Electric, Exhaust Fan, Oven/Range - Electric, Refrigerator, Washer, Water Heater
Heat Source Electric
Laundry Main Floor
Exterior
Exterior Feature Deck(s), Patio(s), Porch(es)
Garage Spaces 3.0
Fence Fully, Rear, Privacy
Amenities Available Baseball Field, Boat Dock/Slip, Boat Ramp, Beach, Picnic Area, Pier/Dock, Tot Lots/Playground, Common Grounds
Water Access Y
Water Access Desc Boat - Powered,Canoe/Kayak,Fishing Allowed,Personal Watercraft (PWC),Private Access,Swimming Allowed
View Water
Street Surface Paved
Accessibility None
Porch Deck(s), Patio(s), Porch(es)
Total Parking Spaces 3
Garage N
Building
Lot Description Level, No Thru Street
Story 2
Foundation Block, Crawl Space
Sewer Public Sewer
Water Well
Architectural Style Contemporary
Level or Stories 2
Additional Building Above Grade, Below Grade
New Construction N
Schools
Elementary Schools Shady Side
Middle Schools Southern
High Schools Southern
School District Anne Arundel County Public Schools
Others
Pets Allowed Y
Senior Community No
Tax ID 020700190060647
Ownership Fee Simple
SqFt Source Assessor
Security Features Smoke Detector
Acceptable Financing Cash, Conventional, FHA, VA
Horse Property N
Listing Terms Cash, Conventional, FHA, VA
Financing Cash,Conventional,FHA,VA
Special Listing Condition Standard
Pets Allowed No Pet Restrictions
Read Less Info
Want to know what your home might be worth? Contact us for a FREE valuation!

Our team is ready to help you sell your home for the highest possible price ASAP

Bought with Patricia E Stueckler • Keller Williams Three Bridges
"My job is to find and attract mastery-based agents to the office, protect the culture, and make sure everyone is happy! "







