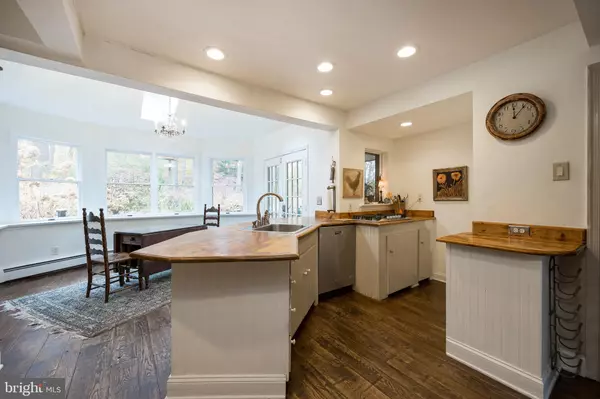$425,000
$420,000
1.2%For more information regarding the value of a property, please contact us for a free consultation.
4 Beds
3 Baths
2,494 SqFt
SOLD DATE : 12/30/2021
Key Details
Sold Price $425,000
Property Type Single Family Home
Sub Type Detached
Listing Status Sold
Purchase Type For Sale
Square Footage 2,494 sqft
Price per Sqft $170
Subdivision Brandywine Chase
MLS Listing ID PACT2011372
Sold Date 12/30/21
Style Colonial
Bedrooms 4
Full Baths 2
Half Baths 1
HOA Y/N N
Abv Grd Liv Area 2,494
Originating Board BRIGHT
Year Built 1973
Annual Tax Amount $6,048
Tax Year 2021
Lot Size 1.000 Acres
Acres 1.0
Lot Dimensions 0.00 x 0.00
Property Description
Welcome home! 116 Ridgewood Circle is a full acre lot nestled into the beautiful woods in Brandywine Chase, a hidden gem of a neighborhood in East Brandywine, in the Downingtown school disctrict & its STEM Academy. And all that, comes with a non HOA neighborhood where each home in the development sits on an acre of land or more.
The covered front porch opens up to a classic center hall colonial floorplan, replete with 2,495 sq ft of living space. The first floor is full of charming accents: Natural hardwood floors. Exposed wood beam finishes in the ceiling. Floor to ceiling bow windows, giving the home plenty of natural light.
Feel like cozying up with your favorite book in front of a fireplace? This home has two. The wood burning fireplace in the living room or the gas fireplace in the den. The main level also has a mud room with sky light adjoining the powder room & laundry room, each complete with plenty of storage.
As for the kitchen, it is stunning. Vaulted ceilings, three additional skylights and a wall of windows, bringing even more natural light into the heart of the home. Hardwood floors, a walk-in pantry, stainless appliances and a four-burner gas stove finish the room and are perfect for all your cooking needs.
The hardwood accents continue on to the second level, with natural hardwood stairs & flooring throughout the second level! The large primary bedroom presents a walk-in closet and full bathroom complete with updated shower and an overhead brushed nickel rainfall shower head. The second story offers three additional bedrooms which share a hall bath. One of the bedrooms features an upper loft area.
The home boasts an oversized two-car detached garage with a charming finished oversized loft on the 2nd story. French patio doors and skylights give this finished space plenty of natural light, as it is ready to be purposed as your new workshop, bonus room or storage area!
As you head outside, picture yourself enjoying the privacy provided on your deck. The outdoor area includes a covered roof for grilling in all conditions.
If you can dream it up, this home has the room to allow your dreams to be realized. There are endless opportunities to polish this gem into your "forever home", equipped with the space and privacy needed to grow over the years. Being sold in as-is condition, this home has been maintained by original owner and is ready for someone to make it their own! Schedule an appointment today and make this home yours!
Location
State PA
County Chester
Area East Brandywine Twp (10330)
Zoning R10
Rooms
Other Rooms Living Room, Dining Room, Primary Bedroom, Kitchen, Den, Bedroom 1, Bathroom 1, Bathroom 2, Bathroom 3
Basement Full, Unfinished
Interior
Interior Features Kitchen - Eat-In, Pantry, Exposed Beams
Hot Water Oil
Heating Hot Water
Cooling None
Flooring Wood, Tile/Brick
Fireplaces Number 2
Fireplaces Type Gas/Propane, Wood
Equipment Cooktop, Oven - Wall, Stainless Steel Appliances, Dishwasher
Fireplace Y
Appliance Cooktop, Oven - Wall, Stainless Steel Appliances, Dishwasher
Heat Source Oil
Exterior
Parking Features Garage - Front Entry, Additional Storage Area, Oversized
Garage Spaces 8.0
Utilities Available Cable TV, Propane
Water Access N
View Trees/Woods
Roof Type Architectural Shingle
Accessibility Grab Bars Mod
Total Parking Spaces 8
Garage Y
Building
Lot Description Trees/Wooded
Story 2
Foundation Block
Sewer On Site Septic
Water Well
Architectural Style Colonial
Level or Stories 2
Additional Building Above Grade, Below Grade
New Construction N
Schools
School District Downingtown Area
Others
Senior Community No
Tax ID 30-05L-0005
Ownership Fee Simple
SqFt Source Assessor
Acceptable Financing Conventional, Cash
Listing Terms Conventional, Cash
Financing Conventional,Cash
Special Listing Condition Standard
Read Less Info
Want to know what your home might be worth? Contact us for a FREE valuation!

Our team is ready to help you sell your home for the highest possible price ASAP

Bought with Kelsey M Wolfgang • Keller Williams Real Estate -Exton
"My job is to find and attract mastery-based agents to the office, protect the culture, and make sure everyone is happy! "







