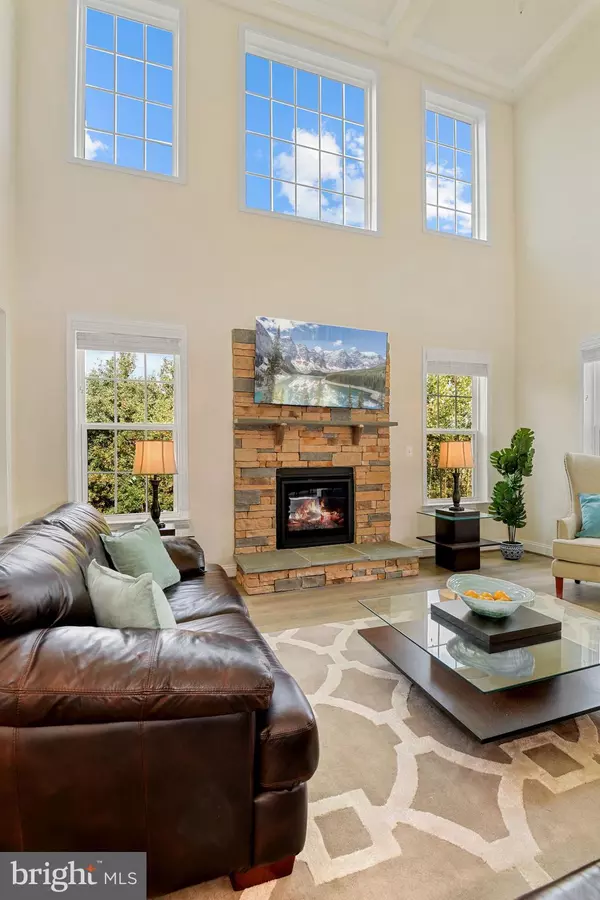$1,025,000
$1,049,000
2.3%For more information regarding the value of a property, please contact us for a free consultation.
4 Beds
5 Baths
5,996 SqFt
SOLD DATE : 12/30/2021
Key Details
Sold Price $1,025,000
Property Type Single Family Home
Sub Type Detached
Listing Status Sold
Purchase Type For Sale
Square Footage 5,996 sqft
Price per Sqft $170
Subdivision Collingbrook
MLS Listing ID MDPG2015042
Sold Date 12/30/21
Style Colonial
Bedrooms 4
Full Baths 4
Half Baths 1
HOA Fees $50/ann
HOA Y/N Y
Abv Grd Liv Area 4,096
Originating Board BRIGHT
Year Built 2021
Annual Tax Amount $1,359
Tax Year 2020
Lot Size 0.754 Acres
Acres 0.75
Property Description
Welcome to Luxury! NO NEED TO WAIT A YEAR TO PURCHASE A NEW HOME IN COLLINGBROOK...this 2021 home is available NOW! Purchased in APRIL 2021, the owner is being relocated for work, and this is the opportunity you've hoped for. OVER $225,000 OF BUILDER UPGRADES!!! This stunning, like-new home, on a Premium Lot, on Three-Quarters of an Acre, has all the Bells and Whistles, including an Oversized 3-Car Garage. One step inside and you'll know you've found someplace very special; the Grand Staircase in a dramatic 2-Story Foyer, Large light-filled Living Room, Spectacular 2-Story Family Room with Coffered Ceilings, Majestic Stone Gas Fireplace...an Entertainer's Dream. Working from home? You'll love the Main-level Office! And how about a Fantastic Gourmet Kitchen? Remember, this home is only 6 months old, so don't be surprised when everything LOOKS BRAND NEW! Supersized Quartz Island with Breakfast Bar, Impressive Appliances -- Gas Cooktop, Double Oven, French Style Refrigerator, Built-in Microwave -- a Large Pantry, and loads of Handsome Cabinetry. A few steps away, you'll love the Big, Bright Morning Room, with a Wall of Windows! Recessed Lighting everywhere! Impressive Moldings too. Upstairs, you'll find a Spacious Owner's Suite, with Tray Ceilings, a Massive Sitting Area, TWO Walk-in Closets, and perhaps the most stylish Owner's Bath you've seen, with Double Arched Entryways, Two Vanities, each on opposite sides of the room, a Luxurious Soaking Tub, and a Room-Sized Roman Shower, with Twin Shower Heads. Three additional generous Bedrooms, and Two additional Full Bathrooms on this level too. But wait, there's more! Head down to the Exciting Lower Level, and see the Wonderful Recreation Room, Bar area with plenty of Counter Sitting Space, Cabinetry, Sink, Fridge, Wine Storage, and more. There's also a Big 2-Level Media Room, and a Bonus Room/Gym. 9-Foot Ceilings down here too! And of course, another Full Bathroom. This level features a Sliding Door to the Amazing Back Yard, backing to trees that are part of a Forest Retention Program! All this, and located in one of the most sought-after communities, in one of the most Convenient Locations in the DMV. Don't pass this one up. Stop by today.
Location
State MD
County Prince Georges
Zoning RE
Rooms
Other Rooms Living Room, Dining Room, Primary Bedroom, Sitting Room, Bedroom 2, Bedroom 3, Bedroom 4, Kitchen, Family Room, Foyer, Breakfast Room, Exercise Room, Laundry, Other, Office, Recreation Room, Storage Room, Media Room, Bathroom 1, Bonus Room, Primary Bathroom, Full Bath
Basement Walkout Level, Fully Finished, Full, Rear Entrance, Windows, Interior Access, Outside Entrance
Interior
Interior Features Attic, Bar, Breakfast Area, Chair Railings, Crown Moldings, Double/Dual Staircase, Floor Plan - Open, Formal/Separate Dining Room, Kitchen - Eat-In, Kitchen - Gourmet, Kitchen - Island, Pantry, Recessed Lighting, Soaking Tub, Sprinkler System, Upgraded Countertops, Wainscotting, Walk-in Closet(s), Wet/Dry Bar, Window Treatments, Wine Storage
Hot Water Natural Gas
Heating Forced Air, Zoned
Cooling Central A/C, Zoned
Flooring Luxury Vinyl Plank, Ceramic Tile, Carpet
Fireplaces Number 1
Fireplaces Type Gas/Propane, Fireplace - Glass Doors, Mantel(s), Stone
Equipment Built-In Microwave, Cooktop, Dishwasher, Disposal, Energy Efficient Appliances, Oven - Double, Oven - Wall, Refrigerator, Stainless Steel Appliances, Icemaker, Exhaust Fan, Oven/Range - Gas, Washer, Dryer
Fireplace Y
Window Features Energy Efficient,Insulated,Palladian,Screens
Appliance Built-In Microwave, Cooktop, Dishwasher, Disposal, Energy Efficient Appliances, Oven - Double, Oven - Wall, Refrigerator, Stainless Steel Appliances, Icemaker, Exhaust Fan, Oven/Range - Gas, Washer, Dryer
Heat Source Natural Gas
Laundry Main Floor
Exterior
Parking Features Garage - Side Entry, Garage Door Opener, Inside Access, Additional Storage Area
Garage Spaces 9.0
Utilities Available Natural Gas Available, Electric Available
Water Access N
View Trees/Woods
Roof Type Architectural Shingle
Accessibility None
Attached Garage 3
Total Parking Spaces 9
Garage Y
Building
Lot Description Backs to Trees, Front Yard, Premium, No Thru Street, Landscaping, Rear Yard
Story 3
Foundation Other
Sewer Public Sewer
Water Public
Architectural Style Colonial
Level or Stories 3
Additional Building Above Grade, Below Grade
Structure Type 9'+ Ceilings,2 Story Ceilings,Vaulted Ceilings,Cathedral Ceilings,Tray Ceilings
New Construction N
Schools
School District Prince George'S County Public Schools
Others
HOA Fee Include Common Area Maintenance,Management,Reserve Funds,Snow Removal
Senior Community No
Tax ID 17073759768
Ownership Fee Simple
SqFt Source Assessor
Security Features Security System,Sprinkler System - Indoor,Smoke Detector
Special Listing Condition Standard
Read Less Info
Want to know what your home might be worth? Contact us for a FREE valuation!

Our team is ready to help you sell your home for the highest possible price ASAP

Bought with Gus Noll IV • Keller Williams Flagship of Maryland

"My job is to find and attract mastery-based agents to the office, protect the culture, and make sure everyone is happy! "







