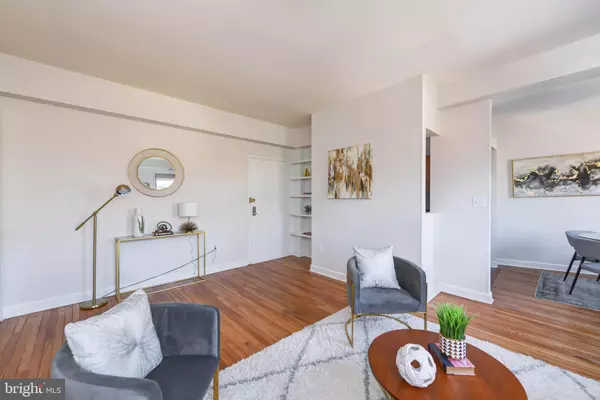$377,500
$377,500
For more information regarding the value of a property, please contact us for a free consultation.
1 Bed
1 Bath
653 SqFt
SOLD DATE : 12/30/2021
Key Details
Sold Price $377,500
Property Type Condo
Sub Type Condo/Co-op
Listing Status Sold
Purchase Type For Sale
Square Footage 653 sqft
Price per Sqft $578
Subdivision Mount Pleasant
MLS Listing ID DCDC2022682
Sold Date 12/30/21
Style Traditional
Bedrooms 1
Full Baths 1
Condo Fees $353/mo
HOA Y/N N
Abv Grd Liv Area 653
Originating Board BRIGHT
Year Built 1926
Annual Tax Amount $2,440
Tax Year 2021
Property Description
Beautiful one bedroom, one bath condo featuring hardwood flooring and large
windows with peaceful tree views framing the homes generous layout. The kitchen
features granite countertops, cherry flooring, and maple cabinetry along with plenty of
storage and prep space. The layout offers plenty of space to entertain with a dining
room and large living area. The bedroom is bright and spacious with tree views and
a large custom closet with built ins. An elegantly tiled bath and in-home washer and
dryer complete this must-see flat.
Building neighbors are treated to graceful common areas, private storage units, water,
common maintenance, reserves, trash removal, and pet potential.
Nestled between Columbia Heights and Adams Morgan, Mount Pleasant provides a
small-town community experience with every DC advantage. Classic architecture and
tree-lined streets are the backdrop for Saturdays at the year-round farmers market,
stellar dining, and art house cinema. Nearby green spaces, Rock Creek Park and
the National Zoo provide perfect spots for enjoying the natural surroundings. Commute
with ease with Metrobus and Columbia Heights Metro minutes away.
Location
State DC
County Washington
Zoning RF-1
Rooms
Main Level Bedrooms 1
Interior
Interior Features Breakfast Area, Built-Ins, Dining Area, Floor Plan - Traditional, Kitchen - Gourmet, Tub Shower, Window Treatments, Wood Floors
Hot Water Other
Heating Heat Pump(s)
Cooling Heat Pump(s)
Flooring Hardwood
Equipment Built-In Microwave, Dishwasher, Disposal, Dryer, Freezer, Oven/Range - Electric, Refrigerator, Stove, Washer
Appliance Built-In Microwave, Dishwasher, Disposal, Dryer, Freezer, Oven/Range - Electric, Refrigerator, Stove, Washer
Heat Source Electric
Laundry Dryer In Unit, Washer In Unit
Exterior
Amenities Available Elevator, Extra Storage
Water Access N
Accessibility Elevator
Garage N
Building
Story 1
Unit Features Mid-Rise 5 - 8 Floors
Sewer Public Sewer
Water Public
Architectural Style Traditional
Level or Stories 1
Additional Building Above Grade, Below Grade
Structure Type High
New Construction N
Schools
School District District Of Columbia Public Schools
Others
Pets Allowed Y
HOA Fee Include Common Area Maintenance,Ext Bldg Maint,Insurance,Management,Reserve Funds,Sewer,Snow Removal,Trash,Water,Other
Senior Community No
Tax ID 2596//2025
Ownership Condominium
Special Listing Condition Standard
Pets Allowed Size/Weight Restriction
Read Less Info
Want to know what your home might be worth? Contact us for a FREE valuation!

Our team is ready to help you sell your home for the highest possible price ASAP

Bought with Chad M Ernst • Compass
"My job is to find and attract mastery-based agents to the office, protect the culture, and make sure everyone is happy! "







