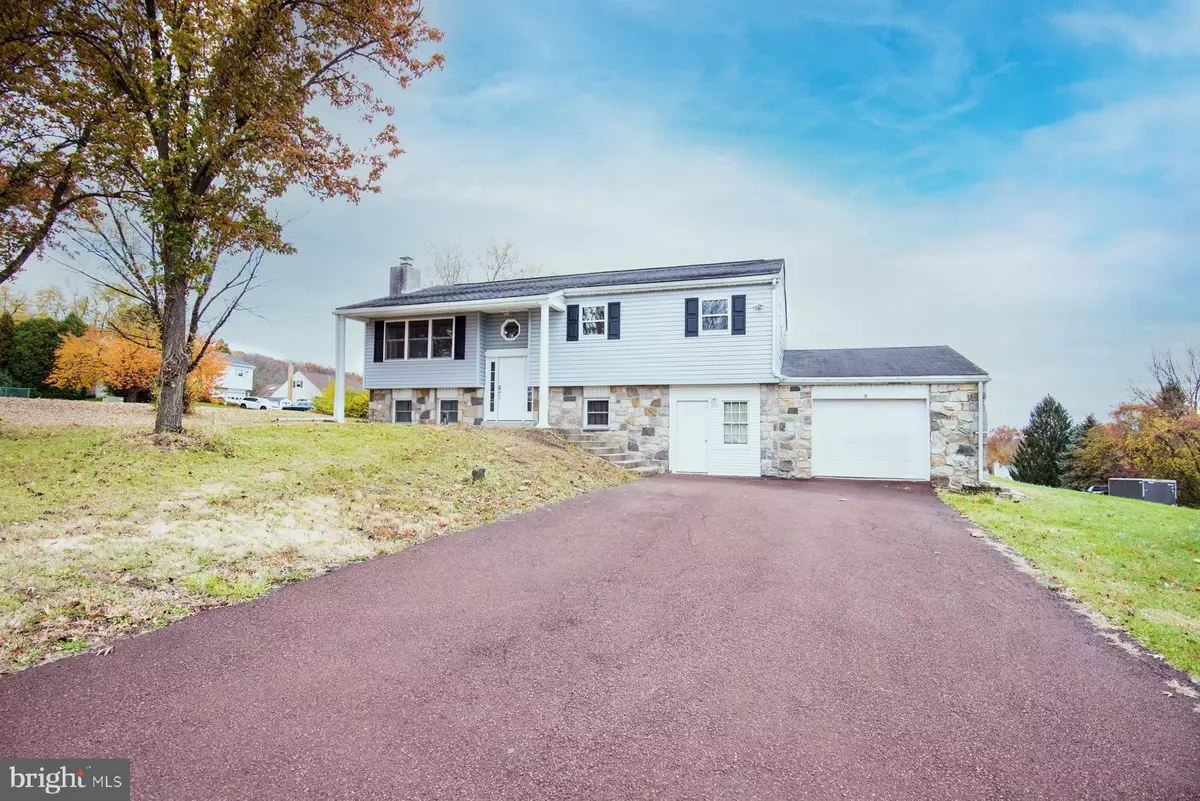$305,000
$299,900
1.7%For more information regarding the value of a property, please contact us for a free consultation.
4 Beds
3 Baths
2,037 SqFt
SOLD DATE : 12/21/2021
Key Details
Sold Price $305,000
Property Type Single Family Home
Sub Type Detached
Listing Status Sold
Purchase Type For Sale
Square Footage 2,037 sqft
Price per Sqft $149
Subdivision Woodgate
MLS Listing ID PAMC2016440
Sold Date 12/21/21
Style Traditional,Bi-level
Bedrooms 4
Full Baths 3
HOA Y/N N
Abv Grd Liv Area 2,037
Originating Board BRIGHT
Year Built 1979
Annual Tax Amount $6,224
Tax Year 2021
Lot Size 0.420 Acres
Acres 0.42
Lot Dimensions 118.00 x 0.00
Property Description
Just when you were giving up on the home search! Here's a great opportunity to own this lovely home which sits nicely on almost 1/2 acre corner lot. This cozy, but roomy bi-level has 3 Bedrooms on the main level and a 4th bedroom in the lower level. The living room offers adaptability to any dcor or color scheme and is a cheerful center for every day living. The kitchen is ready for your meal preps with its practical conveniences of countertops and cabinets, dishwasher and cooking appliances. One step from the kitchen is the dining area that will accommodate all your family and friends. The main level also houses a full hall bath as well as a full bath in the main bedroom. The lower level is where your family room is highlighted by a stone fireplace and sliders to walk right out to your covered rear patio and yard. The 3rd full bath on this level is incredible! You will love the double pedestal sinks, a large jacuzzi tub and a double shower with tile flooring is a wow factor. Besides the 4th bedroom, there is plenty of versatility with several other rooms to use on this level. The laundry room has a convenient laundry tub & closet and the mud room could help hide your extra stuff! The storage/ utility room completes this level. You can enjoy your privacy and summer evenings in your back yard. Do you have a green thumb? There's plenty of room for your perfect garden. This community is a great area to take walks or ride bikes and its location is only minutes to Route 422. Be sure to see this one immediately!
Location
State PA
County Montgomery
Area Lower Pottsgrove Twp (10642)
Zoning R2
Rooms
Other Rooms Living Room, Dining Room, Bedroom 2, Bedroom 3, Bedroom 4, Kitchen, Family Room, Bedroom 1, Laundry, Mud Room, Bathroom 2, Bathroom 3
Basement Full
Main Level Bedrooms 3
Interior
Interior Features Kitchen - Eat-In
Hot Water Electric
Heating Forced Air
Cooling Central A/C
Flooring Carpet, Ceramic Tile, Laminated
Fireplaces Number 1
Fireplaces Type Flue for Stove, Stone
Fireplace Y
Heat Source Electric
Laundry Lower Floor
Exterior
Exterior Feature Patio(s)
Utilities Available Cable TV
Water Access N
Roof Type Shingle
Accessibility None
Porch Patio(s)
Garage N
Building
Story 1.5
Foundation Slab
Sewer Public Sewer
Water Public
Architectural Style Traditional, Bi-level
Level or Stories 1.5
Additional Building Above Grade, Below Grade
New Construction N
Schools
High Schools Pottsgrove Senior
School District Pottsgrove
Others
Pets Allowed Y
Senior Community No
Tax ID 42-00-04986-003
Ownership Fee Simple
SqFt Source Assessor
Acceptable Financing Conventional, Cash, FHA, VA, USDA
Listing Terms Conventional, Cash, FHA, VA, USDA
Financing Conventional,Cash,FHA,VA,USDA
Special Listing Condition Standard
Pets Allowed No Pet Restrictions
Read Less Info
Want to know what your home might be worth? Contact us for a FREE valuation!

Our team is ready to help you sell your home for the highest possible price ASAP

Bought with Matthew I Gorham • Keller Williams Real Estate -Exton
"My job is to find and attract mastery-based agents to the office, protect the culture, and make sure everyone is happy! "







