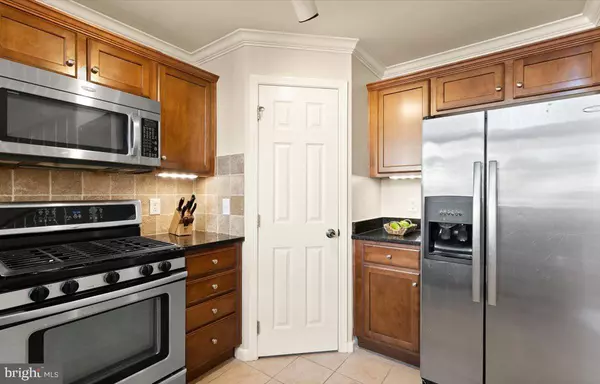$356,000
$349,900
1.7%For more information regarding the value of a property, please contact us for a free consultation.
2 Beds
2 Baths
1,404 SqFt
SOLD DATE : 12/22/2021
Key Details
Sold Price $356,000
Property Type Condo
Sub Type Condo/Co-op
Listing Status Sold
Purchase Type For Sale
Square Footage 1,404 sqft
Price per Sqft $253
Subdivision Westchester At Stratford
MLS Listing ID VALO2011476
Sold Date 12/22/21
Style Other
Bedrooms 2
Full Baths 2
Condo Fees $406/mo
HOA Y/N N
Abv Grd Liv Area 1,404
Originating Board BRIGHT
Year Built 2005
Annual Tax Amount $3,399
Tax Year 2021
Property Description
Sunlight and Stunning, that's what this Condo is! This location is everything, with quick access to the Greenway./Toll Road and close to Route 7, you are surely able to get anywhere quickly. This Condo features a new HVAC in 2021, new carpet in 2021 and just painted in 2021! Exquisitely designed with 2 bedrooms and 2 bathrooms with a multi-functional loft. The sellers have really enjoyed the amenities of the pool and gym! The 2 story main level living, truly is breathtaking, this is why the top level is so desirable. Allowing that extra vaulted ceiling for space and natural sunlight. In addition, the kitchen has a large pantry, with stainless steel appliances, backsplash, under cabinet lighting, granite countertops and a natural gas stove for cooking. When you are ready to unwind from your day, take a seat and relax in front of your fireplace. Schedule your showing today to see it for yourself!
Location
State VA
County Loudoun
Zoning 03
Rooms
Other Rooms Living Room, Dining Room, Bedroom 2, Kitchen, Foyer, Bedroom 1, Laundry, Loft, Bathroom 1, Bathroom 2
Main Level Bedrooms 2
Interior
Interior Features Carpet, Dining Area, Entry Level Bedroom, Floor Plan - Open, Kitchen - Gourmet, Pantry, Stall Shower, Walk-in Closet(s), Window Treatments, Wood Floors
Hot Water Natural Gas
Heating Central
Cooling Central A/C, Ceiling Fan(s)
Fireplaces Number 1
Fireplaces Type Gas/Propane, Mantel(s)
Equipment Built-In Microwave, Dishwasher, Disposal, Dryer, Refrigerator, Stove, Washer
Furnishings No
Fireplace Y
Window Features Screens
Appliance Built-In Microwave, Dishwasher, Disposal, Dryer, Refrigerator, Stove, Washer
Heat Source Natural Gas
Laundry Main Floor, Dryer In Unit, Washer In Unit
Exterior
Exterior Feature Balcony
Amenities Available Common Grounds, Exercise Room, Fitness Center, Gated Community, Pool - Outdoor
Water Access N
Accessibility None
Porch Balcony
Garage N
Building
Story 1.5
Unit Features Garden 1 - 4 Floors
Sewer Public Sewer, Public Septic
Water Public
Architectural Style Other
Level or Stories 1.5
Additional Building Above Grade, Below Grade
New Construction N
Schools
School District Loudoun County Public Schools
Others
Pets Allowed Y
HOA Fee Include Snow Removal,Road Maintenance,Pool(s),Management,Lawn Maintenance,Insurance,Common Area Maintenance,Trash
Senior Community No
Tax ID 232190402046
Ownership Condominium
Security Features Security Gate
Acceptable Financing Conventional, Cash
Horse Property N
Listing Terms Conventional, Cash
Financing Conventional,Cash
Special Listing Condition Standard
Pets Allowed No Pet Restrictions
Read Less Info
Want to know what your home might be worth? Contact us for a FREE valuation!

Our team is ready to help you sell your home for the highest possible price ASAP

Bought with Jennifer Spagnoli • Pearson Smith Realty, LLC

"My job is to find and attract mastery-based agents to the office, protect the culture, and make sure everyone is happy! "







