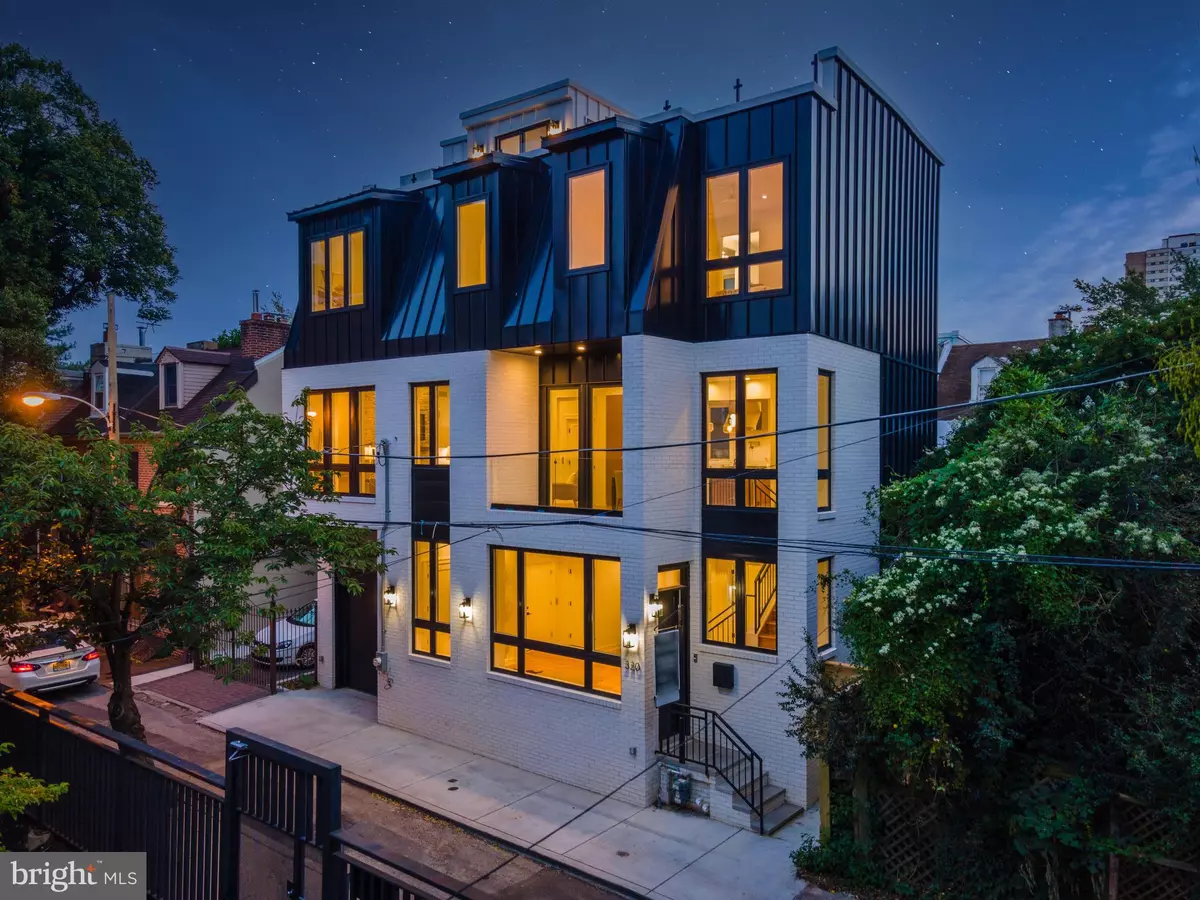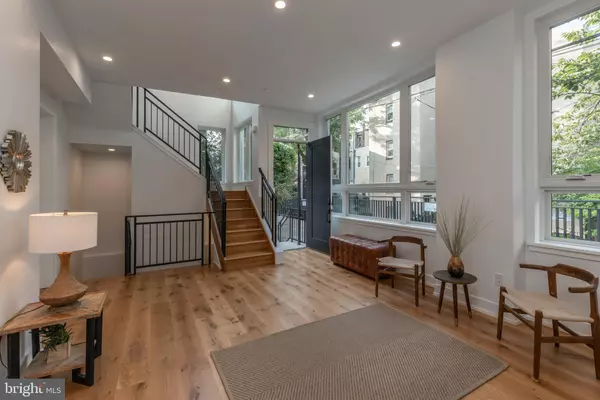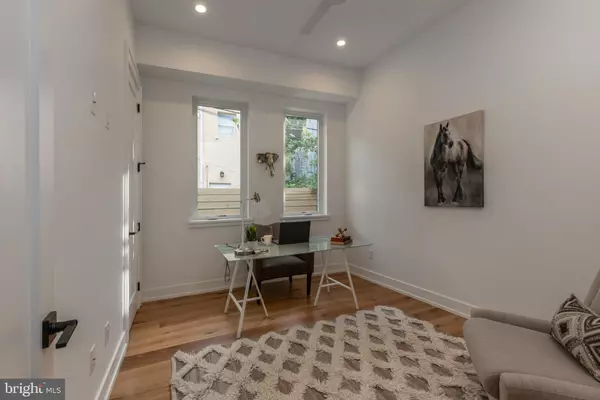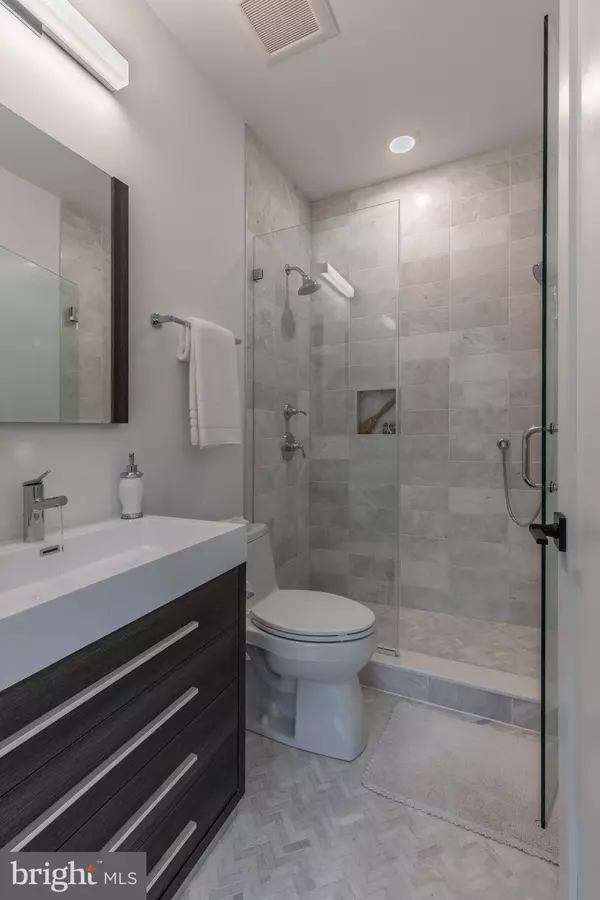$1,750,000
$1,795,000
2.5%For more information regarding the value of a property, please contact us for a free consultation.
4 Beds
5 Baths
3,680 SqFt
SOLD DATE : 12/17/2021
Key Details
Sold Price $1,750,000
Property Type Single Family Home
Sub Type Detached
Listing Status Sold
Purchase Type For Sale
Square Footage 3,680 sqft
Price per Sqft $475
Subdivision Queen Village
MLS Listing ID PAPH2043630
Sold Date 12/17/21
Style Contemporary
Bedrooms 4
Full Baths 4
Half Baths 1
HOA Y/N N
Abv Grd Liv Area 2,930
Originating Board BRIGHT
Year Built 2020
Annual Tax Amount $7,699
Tax Year 2020
Lot Size 1,481 Sqft
Acres 0.03
Lot Dimensions 42x36
Property Description
This unique, completely detached home, is unlike any you will find in the city. Sitting on a 42 foot wide lot, this home is 39 feet wide. Absolutely stunning from the inside out, located on a quiet, secluded street in the heart of Queen Village. This home features a 2 car garage, 4 bedrooms, 4.5 bathrooms, Elevator, 3 outdoor spaces, Meredith Catchment, approved 10 year tax abatement, tons of closet space and much more. Upon entering you are welcomed by a large beautiful bright foyer, this first level also has the 2 car garage and large bedroom with full en-suite bath perfect for a guest room, office, workout space or den. Walk up to the sprawling, wide open main level with tall ceilings and flooded with natural light. This floor is complete with the timeless chef's kitchen featuring top of the line Miele and Sub-Zero appliances, as well as high end custom cabinetry and a stunning marble and mother of pearl backsplash. The large dining room leads out to a balcony overlooking the quiet tree lined street. The living room is centered around a beautiful fireplace. This level also has a convenient powder room, huge walk-in pantry adjacent to the kitchen as well as an extremely convenient large laundry room. Up one more level to three bedrooms conveniently all on one floor. Primary bedroom has a walk-in closet and jaw dropping en-bathroom, complete with soaking tub, 2 separate vanities and luxurious glass enclosed shower. Up one more level is a large and very private roof deck with sprawling City views including the Center City Skyline and both Ben Franklin and Walt Whitman Bridges. The elevator is accessible on every level from the finished basement to the roof deck. The finished basement if very large with high ceilings, fantastic natural light and another full bathroom ideal for an extra hangout space, home gym or both. This luxurious home checks all the boxes and is ready for you to move in! Move right in to this 100% completed new construction home with approved 10 year tax abatement.
Location
State PA
County Philadelphia
Area 19147 (19147)
Zoning RM1
Rooms
Basement Fully Finished
Main Level Bedrooms 1
Interior
Interior Features Built-Ins, Ceiling Fan(s), Dining Area, Elevator, Entry Level Bedroom, Floor Plan - Open, Kitchen - Eat-In, Pantry, Recessed Lighting, Soaking Tub, Sprinkler System, Upgraded Countertops, Walk-in Closet(s)
Hot Water Natural Gas, Tankless
Heating Forced Air, Energy Star Heating System
Cooling Central A/C
Flooring Hardwood, Wood
Fireplaces Number 1
Fireplaces Type Gas/Propane, Stone, Mantel(s)
Equipment Six Burner Stove, Stainless Steel Appliances, Dishwasher, Disposal, Built-In Microwave, Range Hood, Water Heater - Tankless
Fireplace Y
Appliance Six Burner Stove, Stainless Steel Appliances, Dishwasher, Disposal, Built-In Microwave, Range Hood, Water Heater - Tankless
Heat Source Natural Gas
Laundry Main Floor, Hookup
Exterior
Exterior Feature Deck(s), Balcony, Patio(s)
Parking Features Garage - Front Entry
Garage Spaces 2.0
Water Access N
View City
Accessibility None
Porch Deck(s), Balcony, Patio(s)
Attached Garage 2
Total Parking Spaces 2
Garage Y
Building
Story 3
Foundation Concrete Perimeter
Sewer Public Sewer
Water Public
Architectural Style Contemporary
Level or Stories 3
Additional Building Above Grade, Below Grade
New Construction Y
Schools
Elementary Schools Meredith William
School District The School District Of Philadelphia
Others
Pets Allowed Y
Senior Community No
Tax ID 022057100
Ownership Fee Simple
SqFt Source Estimated
Special Listing Condition Standard
Pets Allowed No Pet Restrictions
Read Less Info
Want to know what your home might be worth? Contact us for a FREE valuation!

Our team is ready to help you sell your home for the highest possible price ASAP

Bought with Michael R. McCann • KW Philly
"My job is to find and attract mastery-based agents to the office, protect the culture, and make sure everyone is happy! "







