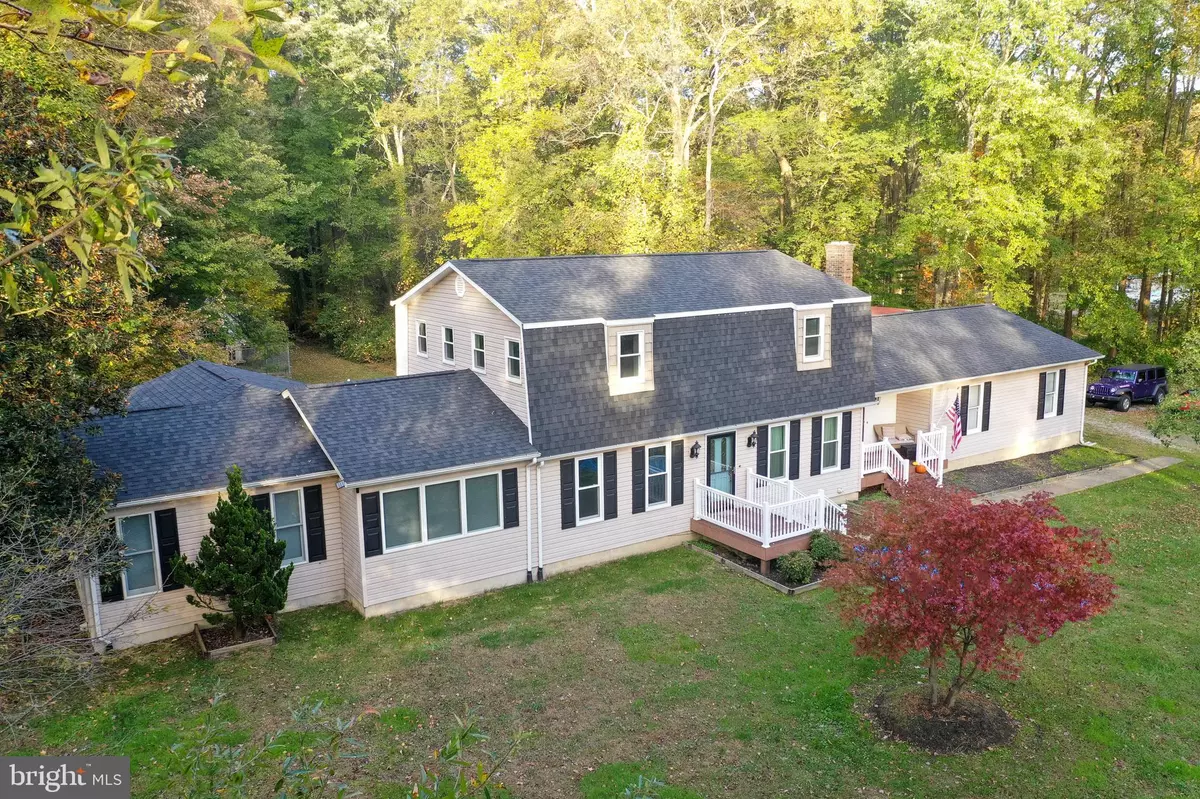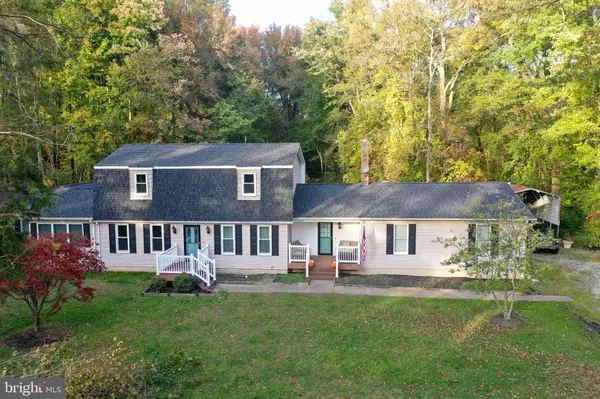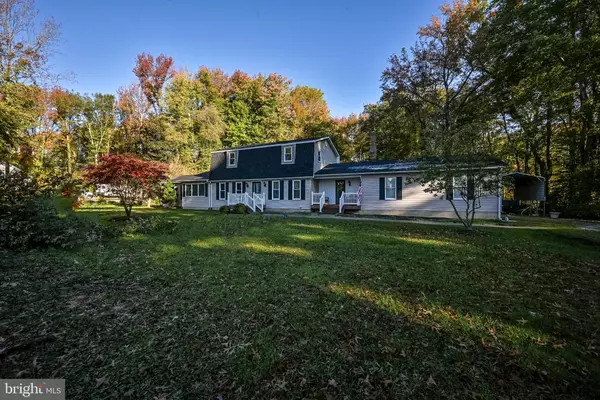$521,000
$479,900
8.6%For more information regarding the value of a property, please contact us for a free consultation.
4 Beds
4 Baths
3,025 SqFt
SOLD DATE : 12/10/2021
Key Details
Sold Price $521,000
Property Type Single Family Home
Sub Type Detached
Listing Status Sold
Purchase Type For Sale
Square Footage 3,025 sqft
Price per Sqft $172
Subdivision Blackbird
MLS Listing ID DENC2010128
Sold Date 12/10/21
Style Cape Cod,Colonial
Bedrooms 4
Full Baths 3
Half Baths 1
HOA Y/N N
Abv Grd Liv Area 3,025
Originating Board BRIGHT
Year Built 1980
Annual Tax Amount $2,504
Tax Year 2021
Lot Size 5.150 Acres
Acres 5.15
Lot Dimensions 230.00 x 1023.40
Property Description
Proudly introducing 1259 Eagles Nest Landing Rd to the market! This 3,000 square foot two story home is nestled on a 5.15 acre lot and has a tremendous number of features and upgrades making it a very special buy. This size lot is extremely hard to find especially with this sized home. Pulling up to the home you will notice the long driveway and how secluded yet convenient the location is. Only a few miles from Rt 13 which can get you access to major highways. Entering the home, you will be greeted with fresh renovations, a cozy home feeling, and a flowing main living space. There is new laminate wood look flooring (2020), fresh paint (2020), and a wood stove with a brick fireplace. The sunroom has a great feel and is equipped with ample natural lighting, a skylight, big open windows overlooking the backyard, and tile flooring. The laundry room is located on the main level and leads to the large two car garage heated with another wood stove. The spacious kitchen features stainless steel appliances, a large countertop, ample cabinets, tile flooring, large pantry for food storage, and a high top seating area. Moving through the home, there is another flex room that could be used as an office, a playroom, or a dining area. In addition to all of this on the main level, this home also features a main floor bedroom with one of the largest bathrooms I have seen in a home. The bedroom has laminate flooring, recessed lighting, vaulted ceilings, and boosts natural light. The bathroom features a large soaking tub, a stall shower, a double vanity, and high ceilings as well. Going upstairs, you will find three more bedrooms, all new carpet (2021) and fresh paint (2021). The largest bedroom could be used as another main bedroom and comes with a fully renovated bathroom (2021) and two closets. The two other bedrooms share the other fully renovated bathroom (2021). If that wasnt enough to draw you in, the septic is being replaced by the seller and will be brand new for the next owner. The roof was replaced in 2019 and most windows were replaced in 2019. A place to call home like this one might not come around again. Schedule your private showing today!
Location
State DE
County New Castle
Area South Of The Canal (30907)
Zoning NC40
Rooms
Other Rooms Living Room, Dining Room, Primary Bedroom, Bedroom 3, Bedroom 4, Kitchen, Family Room, Sun/Florida Room, Laundry, Primary Bathroom
Main Level Bedrooms 1
Interior
Interior Features Primary Bath(s), Skylight(s), Ceiling Fan(s), Wood Stove, Water Treat System, Dining Area
Hot Water Electric
Heating Heat Pump - Electric BackUp, Forced Air
Cooling Central A/C
Flooring Tile/Brick, Laminate Plank, Carpet
Fireplaces Number 2
Fireplaces Type Brick, Wood
Fireplace Y
Window Features Replacement
Heat Source Electric
Laundry Main Floor
Exterior
Exterior Feature Deck(s)
Parking Features Inside Access
Garage Spaces 2.0
Water Access N
Roof Type Architectural Shingle
Accessibility None
Porch Deck(s)
Attached Garage 2
Total Parking Spaces 2
Garage Y
Building
Story 2
Foundation Crawl Space
Sewer On Site Septic
Water Well
Architectural Style Cape Cod, Colonial
Level or Stories 2
Additional Building Above Grade, Below Grade
Structure Type Cathedral Ceilings
New Construction N
Schools
School District Smyrna
Others
Senior Community No
Tax ID 15-011.00-103
Ownership Fee Simple
SqFt Source Assessor
Security Features Security System
Acceptable Financing Conventional, Cash, FHA, USDA, VA
Listing Terms Conventional, Cash, FHA, USDA, VA
Financing Conventional,Cash,FHA,USDA,VA
Special Listing Condition Standard
Read Less Info
Want to know what your home might be worth? Contact us for a FREE valuation!

Our team is ready to help you sell your home for the highest possible price ASAP

Bought with Michael R. Davis • EXP Realty, LLC
"My job is to find and attract mastery-based agents to the office, protect the culture, and make sure everyone is happy! "







