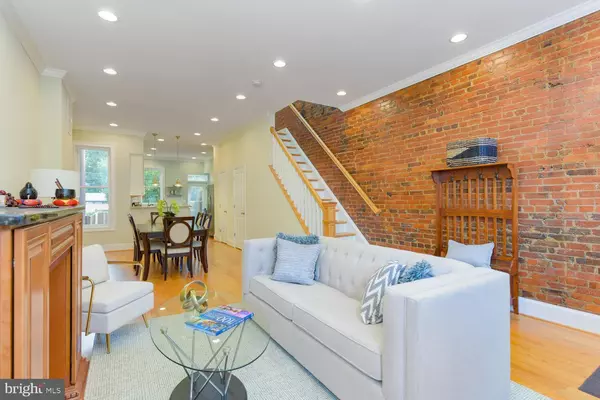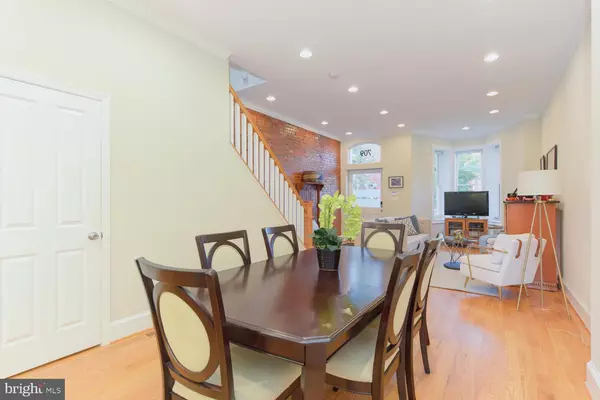$1,105,905
$1,095,000
1.0%For more information regarding the value of a property, please contact us for a free consultation.
4 Beds
4 Baths
2,181 SqFt
SOLD DATE : 12/15/2021
Key Details
Sold Price $1,105,905
Property Type Townhouse
Sub Type Interior Row/Townhouse
Listing Status Sold
Purchase Type For Sale
Square Footage 2,181 sqft
Price per Sqft $507
Subdivision Old City #1
MLS Listing ID DCDC2018660
Sold Date 12/15/21
Style Victorian
Bedrooms 4
Full Baths 3
Half Baths 1
HOA Y/N N
Abv Grd Liv Area 1,454
Originating Board BRIGHT
Year Built 1910
Annual Tax Amount $7,795
Tax Year 2021
Lot Size 1,145 Sqft
Acres 0.03
Property Description
OFFERS DUE WEDNESDAY NOVEMBER 3RD AT 5PM Quintessential renovated Victorian DC rowhouse on the H St Corridor! Close to everything and walkable to all that you need. Whole Foods just two blocks away, Union Market, Lincoln Park, Eastern Market, Union Station, The Capitol and all of the nightlife H Street has to offer all within a 15 minute walk. On the main level you'll find an open floor plan with tons of light streaming in through the large front and rear windows, filling the soaring 10ft ceilings. A conveniently placed half bath is located just between the dining room and kitchen with it's stainless steel appliances and granite countertops. Upstairs more light abounds as there are skylights in every room (even the bathrooms!) as well as an oversized skylight in the hallway. The upper level features three bedrooms with an en-suite bathroom in the primary bedroom and a second full bathroom in the hallway and the washer and dryer at the end of the hall to make doing laundry a breeze. The lower level is set up as an extremely versatile space with options for an extra living /play/exercise room, a wet bar, second set of laundry and a bedroom and full bath. Rent it out on AirBnB like many of the neighbors have and offset your mortgage! In the rear you'll find that each level has it's own private outdoor space with a two level deck and paved patio area. Enjoy drinks or coffee from your private perch no matter what floor you are on. In-bounds for the Ludlow Taylor Elementary School which is right around the corner.
Location
State DC
County Washington
Zoning R
Rooms
Other Rooms Living Room, Dining Room, Primary Bedroom, Bedroom 2, Bedroom 3, Bedroom 4, Kitchen, Family Room
Basement Connecting Stairway, Full, Fully Finished, Outside Entrance, Rear Entrance
Interior
Hot Water Electric
Heating Forced Air
Cooling Central A/C
Flooring Hardwood
Equipment Dishwasher, Disposal, Washer, Dryer, Refrigerator, Icemaker, Microwave, Oven/Range - Gas, Water Heater
Appliance Dishwasher, Disposal, Washer, Dryer, Refrigerator, Icemaker, Microwave, Oven/Range - Gas, Water Heater
Heat Source Natural Gas
Exterior
Fence Decorative
Water Access N
Accessibility 2+ Access Exits
Garage N
Building
Story 3
Foundation Brick/Mortar
Sewer Public Sewer
Water Public
Architectural Style Victorian
Level or Stories 3
Additional Building Above Grade, Below Grade
New Construction N
Schools
Elementary Schools Ludlow-Taylor
School District District Of Columbia Public Schools
Others
Senior Community No
Tax ID 0890//0051
Ownership Fee Simple
SqFt Source Assessor
Acceptable Financing Cash, Conventional, Exchange, FHA, VA
Listing Terms Cash, Conventional, Exchange, FHA, VA
Financing Cash,Conventional,Exchange,FHA,VA
Special Listing Condition Standard
Read Less Info
Want to know what your home might be worth? Contact us for a FREE valuation!

Our team is ready to help you sell your home for the highest possible price ASAP

Bought with Non Member • Non Subscribing Office
"My job is to find and attract mastery-based agents to the office, protect the culture, and make sure everyone is happy! "







