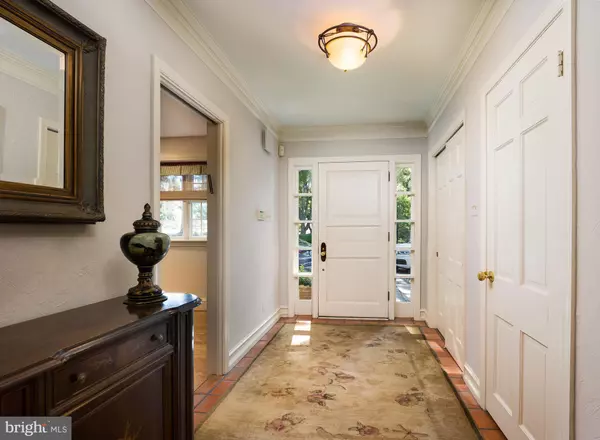$1,058,018
$1,050,000
0.8%For more information regarding the value of a property, please contact us for a free consultation.
5 Beds
6 Baths
3,896 SqFt
SOLD DATE : 12/13/2021
Key Details
Sold Price $1,058,018
Property Type Single Family Home
Sub Type Detached
Listing Status Sold
Purchase Type For Sale
Square Footage 3,896 sqft
Price per Sqft $271
Subdivision Penn Valley
MLS Listing ID PAMC2012828
Sold Date 12/13/21
Style Split Level
Bedrooms 5
Full Baths 5
Half Baths 1
HOA Y/N N
Abv Grd Liv Area 3,055
Originating Board BRIGHT
Year Built 1954
Annual Tax Amount $15,584
Tax Year 2021
Lot Size 0.686 Acres
Acres 0.69
Lot Dimensions 81.00 x 0.00
Property Description
Welcome to 944 Summit Road! Here you will find a 5 bedroom, 5.5 bath, multi-level, move in ready home on a quiet, tree lined street, one of the most desirable in the area. With magnificent indoor & outdoor space, a flowing floor plan with distinct living spaces, and an incredible location close to all of Lower Merions and Philadelphias conveniences, you will have everything you need and more.
The foyer, with tiled floor, leads you directly into the large eat-in kitchen with welcoming breakfast area. The gas fireplace, custom cabinets, desk area, center island, granite countertops, Subzero refrigerator and Bosch dishwasher, give this kitchen the right balance of homey comfort and modern conveniences. Great for entertaining guests, the kitchen opens up to the living room & dining room, equipped with custom built-ins and a second fireplace. From here, take two steps down to the light-filled family room with vaulted ceilings, 2 Velux skylights, large window, wet bar and powder room. Three separate glass doors lead you to the wraparound flagstone patio, manicured grounds, and a heated, inground pool that is landscaped for privacy. With plenty of yard space to run and play, and a shed for storage, the picturesque rear yard is a natural continuation to this well rounded home. The flow between the kitchen, living/dining room, family room, and outdoor space, make this tranquil setting perfect for family & friends to enjoy all year round.
Up a few stairs, you will find 3 spacious bedrooms, ideal for the kids and/or guests and a walk-in linen/storage closet. One bedroom is equipped with an ensuite bath, and the others share the second full bath located in the hallway. From here, walk up to the private primary bedroom suite with a wall of custom built-in closets, four Velux skylights to let in the natural light, and an ample dressing area with additional built-ins that leads to a full spa-like bath with double sinks and Jacuzzi tub. Up a few more steps, you will find a large, quiet office space with work stations, custom cabinets and walk-in closet, which can easily be converted into a 5th bedroom. Also on this level is another full bathroom and the laundry room with tons of storage and hanging space.
The lower level of this home gives you even more room to enjoy with a full bath leading outside to the pool, more storage space, and access to the attached two car garage and rear yard. There is also a large bonus room, which can serve as anything from an exercise room, a playroom, or added storage. All in the convenience of Lower Merion Township!
Recent upgrades include a whole house, Generac generator; two-zone variable speed high efficiency HVAC system; two 40-gallon gas hot water heaters and a new electric circuit breaker panel.
Location
State PA
County Montgomery
Area Lower Merion Twp (10640)
Zoning RESIDENTIAL
Rooms
Other Rooms Living Room, Dining Room, Primary Bedroom, Bedroom 2, Bedroom 3, Bedroom 4, Bedroom 5, Kitchen, Family Room, Laundry, Bonus Room, Primary Bathroom, Full Bath, Half Bath
Basement Full, Garage Access, Partially Finished
Interior
Interior Features Breakfast Area, Built-Ins, Cedar Closet(s), Ceiling Fan(s), Dining Area, Floor Plan - Traditional, Kitchen - Eat-In, Kitchen - Gourmet, Recessed Lighting, Skylight(s), Walk-in Closet(s), Wood Floors, Wet/Dry Bar
Hot Water Natural Gas
Heating Forced Air, Heat Pump(s)
Cooling Central A/C
Flooring Carpet, Hardwood, Tile/Brick
Fireplaces Number 2
Equipment Built-In Microwave, Dishwasher, Disposal, Dryer, Oven - Wall, Refrigerator, Washer
Fireplace Y
Appliance Built-In Microwave, Dishwasher, Disposal, Dryer, Oven - Wall, Refrigerator, Washer
Heat Source Natural Gas
Laundry Upper Floor
Exterior
Exterior Feature Patio(s)
Parking Features Built In, Garage Door Opener, Inside Access, Basement Garage
Garage Spaces 6.0
Pool Heated
Water Access N
Roof Type Shingle
Accessibility None
Porch Patio(s)
Attached Garage 2
Total Parking Spaces 6
Garage Y
Building
Story 3.5
Foundation Block
Sewer On Site Septic
Water Public
Architectural Style Split Level
Level or Stories 3.5
Additional Building Above Grade, Below Grade
New Construction N
Schools
School District Lower Merion
Others
Senior Community No
Tax ID 40-00-60172-007
Ownership Fee Simple
SqFt Source Assessor
Acceptable Financing Cash, Conventional
Listing Terms Cash, Conventional
Financing Cash,Conventional
Special Listing Condition Standard
Read Less Info
Want to know what your home might be worth? Contact us for a FREE valuation!

Our team is ready to help you sell your home for the highest possible price ASAP

Bought with Abram Haupt • Elfant Wissahickon-Chestnut Hill
"My job is to find and attract mastery-based agents to the office, protect the culture, and make sure everyone is happy! "







