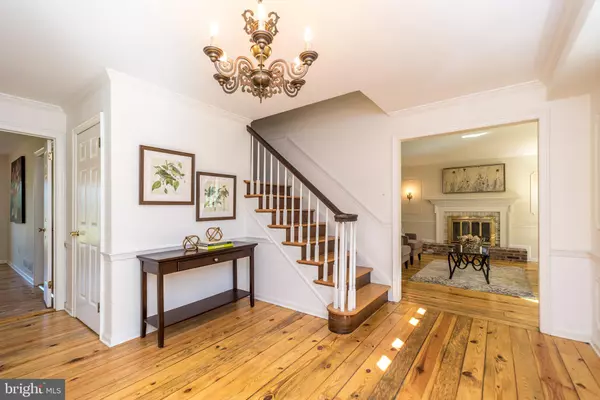$786,000
$795,000
1.1%For more information regarding the value of a property, please contact us for a free consultation.
5 Beds
3 Baths
3,586 SqFt
SOLD DATE : 12/08/2021
Key Details
Sold Price $786,000
Property Type Single Family Home
Sub Type Detached
Listing Status Sold
Purchase Type For Sale
Square Footage 3,586 sqft
Price per Sqft $219
Subdivision Solebury Farms Est
MLS Listing ID PABU2009174
Sold Date 12/08/21
Style Colonial
Bedrooms 5
Full Baths 2
Half Baths 1
HOA Y/N N
Abv Grd Liv Area 3,586
Originating Board BRIGHT
Year Built 1981
Annual Tax Amount $10,962
Tax Year 2021
Lot Size 2.049 Acres
Acres 2.05
Property Description
Open House Cancelled Home is Under Contract.
Welcome to 5933 High Ridge Cir. Located in the desirable neighborhood of Solebury Farm Estates in the Award Winning New Hope Solebury School District. Situated on a two acre premium lot backing to trees, this well cared for home offers privacy along with the convenient location you have been searching for. This stately home features five bedrooms, two and one half baths, stunning hardwood floors, 4 fireplaces, a brand new septic system and so much more! As you approach the home notice the freshly landscaped yard & newly paved driveway , a prelude to this lovely home. The spacious entry welcomes you in with recently refinished hardwood floors which continue throughout the main level of the home. To the right is the large living room with brick fireplace, to the left is the dining room with brick accent wall, a great place for entertaining family & friends. The large kitchen offers plenty of cabinets & counter space, pantry & a spacious breakfast area with a fireplace and is filled with natural light. Relax in the cozy sunroom with your morning coffee while enjoying the beautiful views. Adjacent to the kitchen is the warm & inviting family room with brick fireplace, a perfect spot for the family to gather together. Also included on the main level is a office, powder room & access to the garage.
The wood staircase leads to the second floor where you find a spacious master suite with a sitting room, fireplace, walk in closets and dressing area. The updated bathroom includes a large tile shower and dual granite top vanities. Down the hall are four additional comfortable bedrooms with plenty of closet space , one is presently used as a den , the other an office. This living space includes a second staircase leading to the kitchen and offers other possible uses such as an in law suite, playroom/game room or homework area. A full bath with convenient upstairs laundry complete this level. A full basement offers plenty of storage space. The large backyard is open & flat, great for playing ball & family barbecues. Additional updates include newer windows, roof, new chimney liner, & fresh neutral paint throughout the entire home. Just a short drive to shopping, restaurants, area parks & all Beautiful Bucks County has to offer. An exceptional buying opportunity! Come see it today!
Location
State PA
County Bucks
Area Solebury Twp (10141)
Zoning R1
Rooms
Other Rooms Living Room, Dining Room, Bedroom 2, Bedroom 3, Bedroom 4, Bedroom 5, Kitchen, Family Room, Foyer, Breakfast Room, Bedroom 1, Study, Bathroom 1, Bathroom 2, Half Bath, Screened Porch
Basement Unfinished, Full
Interior
Interior Features Additional Stairway, Carpet, Ceiling Fan(s), Dining Area, Family Room Off Kitchen, Floor Plan - Traditional, Formal/Separate Dining Room, Kitchen - Eat-In, Pantry, Primary Bath(s), Walk-in Closet(s), Window Treatments, Wood Floors, Breakfast Area, Chair Railings, Crown Moldings, Built-Ins
Hot Water Electric
Heating Forced Air, Heat Pump - Oil BackUp
Cooling Central A/C
Flooring Hardwood, Carpet
Fireplaces Number 4
Fireplaces Type Brick, Wood
Equipment Dishwasher, Dryer, Refrigerator, Washer, Water Heater, Freezer, Microwave
Furnishings No
Fireplace Y
Appliance Dishwasher, Dryer, Refrigerator, Washer, Water Heater, Freezer, Microwave
Heat Source Electric, Oil
Laundry Upper Floor
Exterior
Parking Features Garage - Side Entry, Garage Door Opener, Inside Access
Garage Spaces 6.0
Utilities Available Cable TV, Electric Available
Water Access N
View Garden/Lawn, Trees/Woods
Roof Type Pitched,Shingle
Accessibility None
Attached Garage 2
Total Parking Spaces 6
Garage Y
Building
Lot Description Backs to Trees, Front Yard, Landscaping, Rear Yard
Story 3
Foundation Concrete Perimeter
Sewer On Site Septic
Water Well
Architectural Style Colonial
Level or Stories 3
Additional Building Above Grade, Below Grade
New Construction N
Schools
Middle Schools New Hope-Solebury
High Schools New Hope-Solebury
School District New Hope-Solebury
Others
Pets Allowed Y
Senior Community No
Tax ID 41-010-020
Ownership Fee Simple
SqFt Source Estimated
Acceptable Financing Conventional, Cash, VA
Horse Property N
Listing Terms Conventional, Cash, VA
Financing Conventional,Cash,VA
Special Listing Condition Standard
Pets Allowed Cats OK, Dogs OK
Read Less Info
Want to know what your home might be worth? Contact us for a FREE valuation!

Our team is ready to help you sell your home for the highest possible price ASAP

Bought with Ronald Bancroft • RE/MAX Legacy
"My job is to find and attract mastery-based agents to the office, protect the culture, and make sure everyone is happy! "







