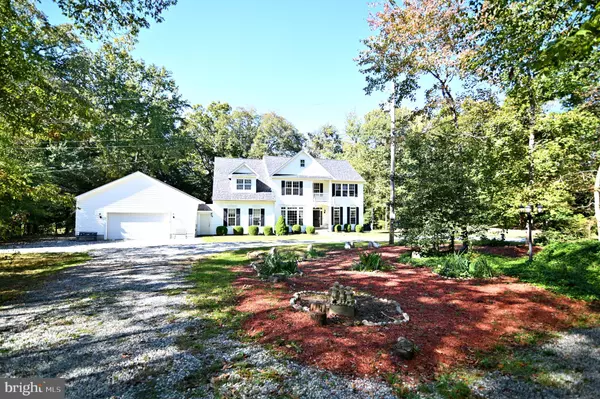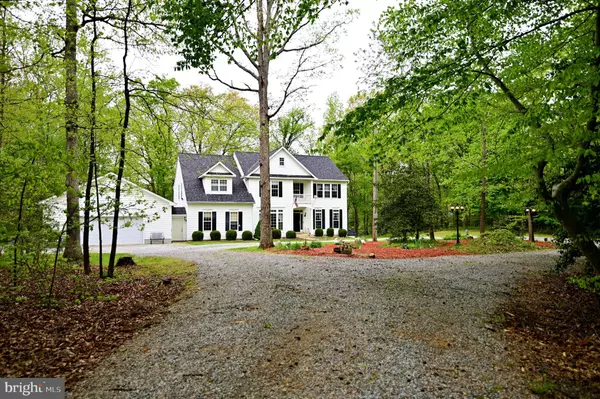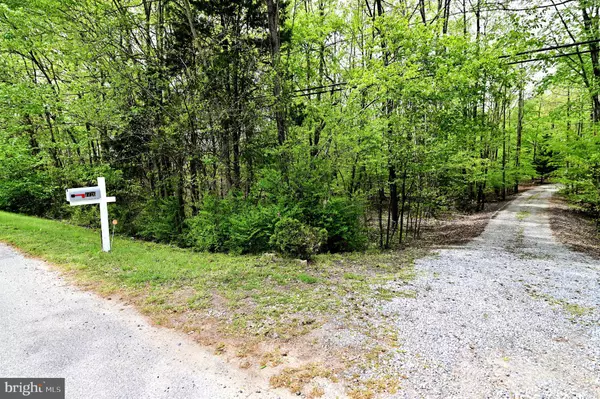$640,000
$649,000
1.4%For more information regarding the value of a property, please contact us for a free consultation.
5 Beds
5 Baths
5,338 SqFt
SOLD DATE : 12/03/2021
Key Details
Sold Price $640,000
Property Type Single Family Home
Sub Type Detached
Listing Status Sold
Purchase Type For Sale
Square Footage 5,338 sqft
Price per Sqft $119
Subdivision None Available
MLS Listing ID MDCH224876
Sold Date 12/03/21
Style Colonial
Bedrooms 5
Full Baths 4
Half Baths 1
HOA Y/N N
Abv Grd Liv Area 4,052
Originating Board BRIGHT
Year Built 1998
Annual Tax Amount $5,514
Tax Year 2021
Lot Size 3.000 Acres
Acres 3.0
Property Description
PRIVACY SEEKERS and NATURE LOVERS will really appreciate this well cared for 4200+- sq. ft. custom built home w/basement on 3 mostly wooded acres. Upon entering you'll notice the gleaming hardwood floors & open concept foyer, living and dining rooms. There is a nice sized office (also with hardwood) off the foyer-perfect for the "work from home" buyers of today. The inviting kitchen w/Granite counter tops offers an island and breakfast nook that leads to a deck overlooking the yard and woods beyond. The dramatic 2 story, step down family room (also with hardwood), is a light filled comfortable room to host all types of gatherings. A powder room, large laundry room and HUGE multi-purpose room (home school, exercise room, or playroom ) is also located on the main level. The multi-purpose room leads to a 2 1/2 HEATED & COOLED, 29' X 23' garage which is a wood worker's or tinkerer's delight!. The 2nd floor offers the oversized owners suite, and another en-suite bedroom. There are 2 additional guest room, a hall bath and an interesting open overlook into the family room below. A basement finished with a craft room w/attached full bath, and lots of open unfinished space awaits your personal touches where your imagination can go wild. Many upgrades, such as a pellet stove in the living room, a 5 year old, 30-year shingle roof, propane tank-less hot water heater, water softener and back-up generator have been added. Two of the 3 heat pumps have been replaced within the last 5 years.
Location
State MD
County Charles
Zoning AC
Rooms
Other Rooms Living Room, Dining Room, Kitchen, Family Room, Den, Breakfast Room, Great Room, Office, Recreation Room, Storage Room, Utility Room, Workshop, Hobby Room, Half Bath
Basement Fully Finished, Full, Improved, Outside Entrance
Interior
Interior Features Breakfast Area, Carpet, Ceiling Fan(s), Chair Railings, Combination Dining/Living, Crown Moldings, Family Room Off Kitchen, Floor Plan - Open, Formal/Separate Dining Room, Kitchen - Country, Kitchen - Eat-In, Kitchen - Gourmet, Kitchen - Island, Kitchen - Table Space, Pantry, Store/Office, Wainscotting, Wood Floors, Wood Stove
Hot Water Electric
Heating Heat Pump(s), Central
Cooling Ceiling Fan(s), Central A/C, Heat Pump(s)
Flooring Hardwood, Carpet, Wood
Equipment Dishwasher, Exhaust Fan, Icemaker, Microwave, Oven - Self Cleaning, Oven/Range - Gas, Refrigerator, Stove, Built-In Microwave, Oven - Wall
Window Features Bay/Bow
Appliance Dishwasher, Exhaust Fan, Icemaker, Microwave, Oven - Self Cleaning, Oven/Range - Gas, Refrigerator, Stove, Built-In Microwave, Oven - Wall
Heat Source Electric
Exterior
Parking Features Built In, Garage - Front Entry, Oversized
Garage Spaces 6.0
Water Access N
View Trees/Woods
Accessibility None
Attached Garage 2
Total Parking Spaces 6
Garage Y
Building
Lot Description Backs to Trees, Cleared, Level, Landscaping, Private
Story 3
Sewer Septic Exists
Water Private, Well
Architectural Style Colonial
Level or Stories 3
Additional Building Above Grade, Below Grade
New Construction N
Schools
School District Charles County Public Schools
Others
Senior Community No
Tax ID 0902010917
Ownership Fee Simple
SqFt Source Assessor
Security Features Security System
Special Listing Condition Standard
Read Less Info
Want to know what your home might be worth? Contact us for a FREE valuation!

Our team is ready to help you sell your home for the highest possible price ASAP

Bought with Derrell J Reid • Samson Properties
"My job is to find and attract mastery-based agents to the office, protect the culture, and make sure everyone is happy! "







