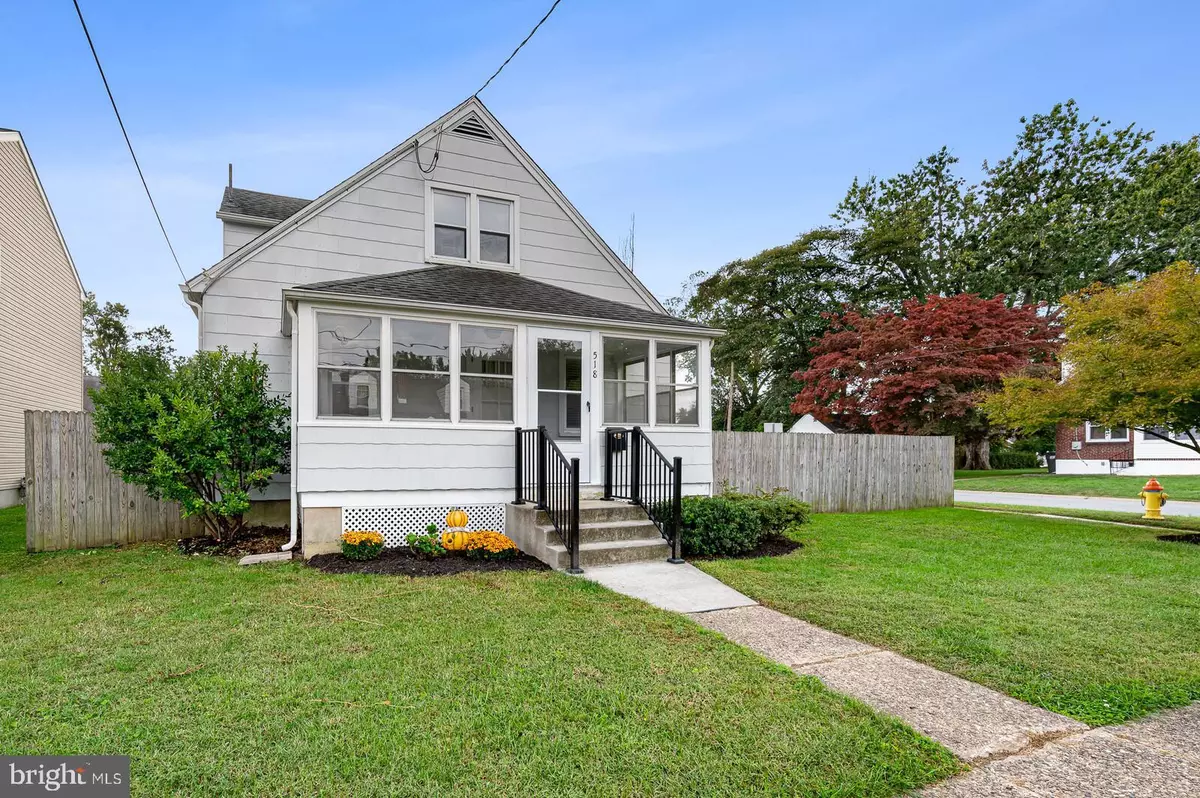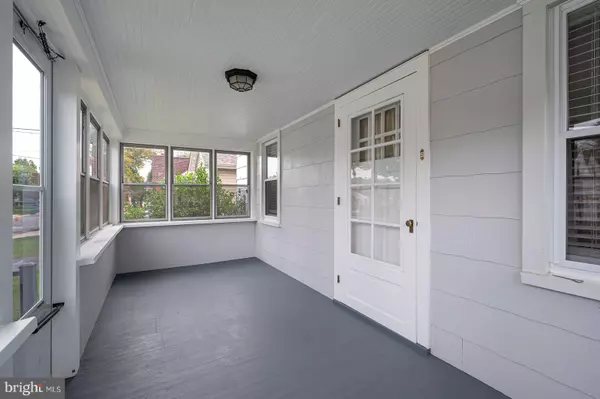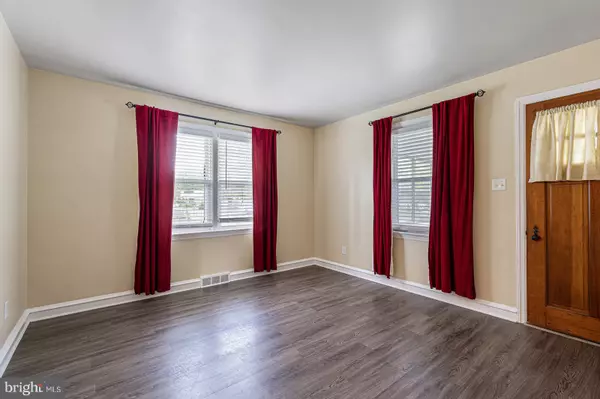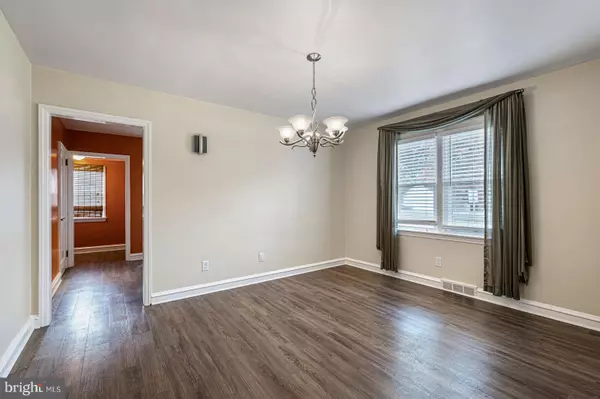$269,900
$269,900
For more information regarding the value of a property, please contact us for a free consultation.
5 Beds
2 Baths
1,325 SqFt
SOLD DATE : 11/24/2021
Key Details
Sold Price $269,900
Property Type Single Family Home
Sub Type Detached
Listing Status Sold
Purchase Type For Sale
Square Footage 1,325 sqft
Price per Sqft $203
Subdivision Elmhurst
MLS Listing ID DENC2008584
Sold Date 11/24/21
Style Traditional
Bedrooms 5
Full Baths 2
HOA Y/N N
Abv Grd Liv Area 1,325
Originating Board BRIGHT
Year Built 1944
Annual Tax Amount $1,431
Tax Year 2021
Lot Size 6,098 Sqft
Acres 0.14
Lot Dimensions 60.00 x 100.00
Property Description
Welcome to 518 W Summit Ave in Elmhurst! This large corner lot home is move-in ready! Upon entering the home from the front enclosed porch you are greeted with a spacious living room that leads to the dining room. Off the dining room, you have the kitchen with a walk-in pantry and includes gas cooking. Also on the first level is two spacious bedrooms and a full bath. The home has original solid oak doors with glass knobs. Going upstairs there is a full hall bath and three large bedrooms and a cedar closet. Two of the upstairs bedrooms have eve storage. Brand new carpet on the entire upstairs level has just been installed. The basement provides plenty of storage with a workbench and a new hot water heater was just installed. Exit off the kitchen to the back yard through a mudroom to the fully fenced-in back yard. The back yard also provides access to the one-car garage with additional storage and a wifi-enabled garage door opener was just installed. The home is conveniently located to all major routes and attractions and is right down the road from the Amazon facility on Boxwood road. Stop by today and see what this amazing home has to offer.
Location
State DE
County New Castle
Area Elsmere/Newport/Pike Creek (30903)
Zoning NC5
Rooms
Other Rooms Living Room, Dining Room, Bedroom 2, Bedroom 3, Bedroom 4, Bedroom 5, Kitchen, Bedroom 1, Mud Room, Other, Screened Porch
Basement Walkout Stairs, Unfinished
Main Level Bedrooms 2
Interior
Hot Water Natural Gas
Heating Forced Air
Cooling Central A/C
Fireplace N
Heat Source Natural Gas
Laundry Basement
Exterior
Parking Features Additional Storage Area, Garage Door Opener
Garage Spaces 3.0
Fence Wood
Water Access N
Accessibility None
Total Parking Spaces 3
Garage Y
Building
Story 2
Foundation Block
Sewer Public Sewer
Water Public
Architectural Style Traditional
Level or Stories 2
Additional Building Above Grade, Below Grade
New Construction N
Schools
Elementary Schools Richardson Park
Middle Schools Stanton
High Schools Thomas Mckean
School District Red Clay Consolidated
Others
Senior Community No
Tax ID 07-042.20-263
Ownership Fee Simple
SqFt Source Assessor
Acceptable Financing Negotiable
Listing Terms Negotiable
Financing Negotiable
Special Listing Condition Standard
Read Less Info
Want to know what your home might be worth? Contact us for a FREE valuation!

Our team is ready to help you sell your home for the highest possible price ASAP

Bought with Daniel Mawn • RE/MAX Associates - Newark

"My job is to find and attract mastery-based agents to the office, protect the culture, and make sure everyone is happy! "







