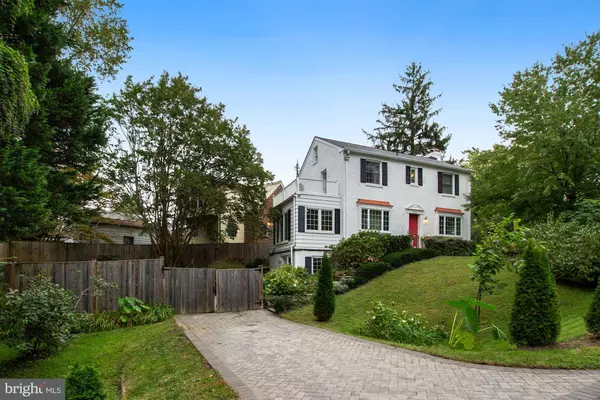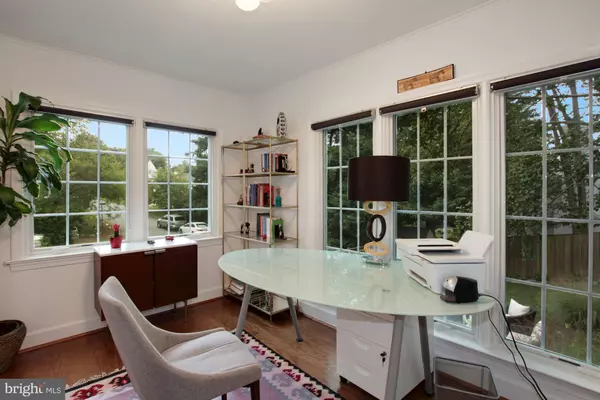$1,125,000
$1,125,000
For more information regarding the value of a property, please contact us for a free consultation.
4 Beds
4 Baths
2,671 SqFt
SOLD DATE : 11/29/2021
Key Details
Sold Price $1,125,000
Property Type Single Family Home
Sub Type Detached
Listing Status Sold
Purchase Type For Sale
Square Footage 2,671 sqft
Price per Sqft $421
Subdivision Brookdale
MLS Listing ID MDMC2020790
Sold Date 11/29/21
Style Colonial
Bedrooms 4
Full Baths 3
Half Baths 1
HOA Y/N N
Abv Grd Liv Area 1,714
Originating Board BRIGHT
Year Built 1938
Annual Tax Amount $8,302
Tax Year 2021
Lot Size 6,808 Sqft
Acres 0.16
Property Description
Just 0. 6 Miles to Friendship Height Metro, Stores & Restaurants, this 4 BDRM 3.5 Bath Colonial home, offers comfort for everyday living, in-laws, au-pair, and guests. Located on the west side of the Brookdale neighborhood has its perks, as it has easy access to the schools and swimming pool. This white brick home looks nothing like it did when the current owners bought it. Improvements include a finished basement & creating a 1 BDRm 1 Bath inlaw apartment with a separate entrance from the terrace (walkout), an office on what used to be a screened-in porch on the main level, powder room, Central AC, New Pella windows and new exterior doors, improving baths, totally professionally landscaping the grounds with evergreens/ perennials and fruit trees. As a summary: Basement has Foyer+1 BDRM +1 Bath+ Family Room+Laundry ( several storages). Main Level has Living Room w/Fireplace+ Kitchen+ informal eating area+ Dining Rm+ Office+ Powder and Patio. Upper Level has 3 BDRM +2 Bath+ Deck off the master. The lot is beautiful, a designated sledding hill in the winter, great for multi outdoor gatherings, and easy to access with a walkout basement great for "inlaws and outlaws"
Location
State MD
County Montgomery
Zoning RESIDENTIAL
Rooms
Other Rooms Living Room, Dining Room, Bedroom 2, Bedroom 3, Bedroom 4, Kitchen, Family Room, Bedroom 1, Laundry, Office, Bathroom 1, Bathroom 2, Bathroom 3, Half Bath
Basement Daylight, Full
Interior
Hot Water Natural Gas, Electric
Heating Central
Cooling Central A/C, Other
Fireplaces Number 2
Fireplace Y
Heat Source Natural Gas, Electric
Exterior
Water Access N
Accessibility Other
Garage N
Building
Story 3
Foundation Brick/Mortar
Sewer Public Sewer
Water Public
Architectural Style Colonial
Level or Stories 3
Additional Building Above Grade, Below Grade
New Construction N
Schools
Elementary Schools Westbrook
Middle Schools Westland
High Schools Bethesda-Chevy Chase
School District Montgomery County Public Schools
Others
Pets Allowed Y
Senior Community No
Tax ID 160700433331
Ownership Fee Simple
SqFt Source Assessor
Special Listing Condition Standard
Pets Allowed No Pet Restrictions
Read Less Info
Want to know what your home might be worth? Contact us for a FREE valuation!

Our team is ready to help you sell your home for the highest possible price ASAP

Bought with Ajaykumar Kapur • Coldwell Banker Realty
"My job is to find and attract mastery-based agents to the office, protect the culture, and make sure everyone is happy! "







