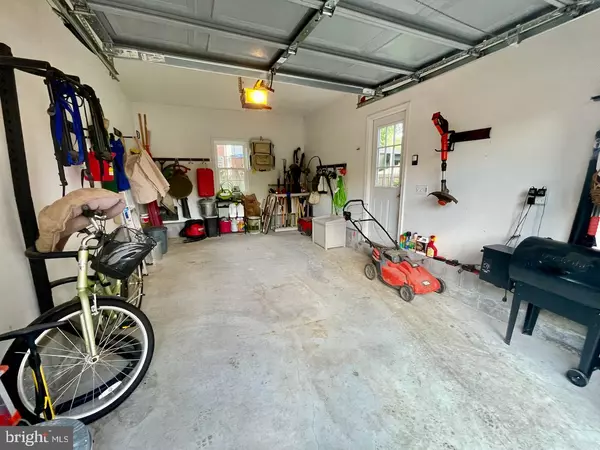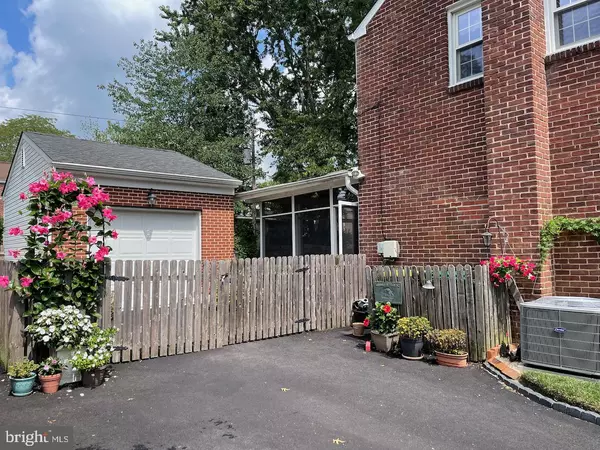$417,000
$400,000
4.3%For more information regarding the value of a property, please contact us for a free consultation.
3 Beds
3 Baths
1,880 SqFt
SOLD DATE : 11/30/2021
Key Details
Sold Price $417,000
Property Type Single Family Home
Sub Type Detached
Listing Status Sold
Purchase Type For Sale
Square Footage 1,880 sqft
Price per Sqft $221
Subdivision Fairfax
MLS Listing ID DENC2005590
Sold Date 11/30/21
Style Colonial
Bedrooms 3
Full Baths 2
Half Baths 1
HOA Y/N N
Abv Grd Liv Area 1,880
Originating Board BRIGHT
Year Built 1951
Annual Tax Amount $2,501
Tax Year 2021
Lot Size 6,098 Sqft
Acres 0.14
Lot Dimensions 59.70 x 100.00
Property Description
2 Open Houses, this weekend, Sat and Sun 2-4 ! Come on by! Fantastic renovation to this beautiful 3 Bedroom 2 1/2 Bath home in the much loved Fairfax neighborhood! Using only the best contractors and materials, the seller has added an oversized 1 car garage with remote door and side service door. In 2016, a 2nd story edition was added to the back of the home which houses a Walk-In Closet, Dressing Area & a beautifully designed Master En-Suite Bath featuring seamless glass doors on the tiled corner walk-in shower, large Oak Vanity, Recessed Lighting & Tile Flooring. The main roof was replaced with a 50 Year Architectural Shingle & a 20 year Transferable Warranty by Fedele in 2012. The stunning kitchen, which is opened to the Dining Room, was fully renovated with White Kahle Cabinets & Grohe Hardware (featuring pull out shelves for pots & pans & in the terrific pantry closet too), Bosch Dishwasher/2019, double S/S Sink with garbage disposal/2020, Gas Cooking, built -n Microwave, Granite Countertops, Tile Back Splash, Tile Flooring & dimmable Recessed Lighting. The windows are insulated Thermo Vinyl replacement throughout. Both the front and back doors have been replaced in 2019 with insulated doors and have updated storm doors (2019) plus the back door is fitted with a keyless lock. Recently Refinished Oak Hardwood Floors abound through the 1st & 2nd stories, boasting a warm natural glow! The 2nd story hall bath has also been completely updated about 5 years ago. You'll love the Screened Porch right off of the kitchen which creates a wonderful breezy area to enjoy the serene back yard which features Wood Fencing/2014, Professional Landscaping, a Dog Run (between the garage and the fence), a Shed and a Henry Paver Patio. What a personal sanctuary to enjoy!
A whole house fan is located on the 2nd story & really contributes to cool the house at low cost when you're not using the Central Air. Additional upgrades: Carrier HVAC/ 2018, Tankless Water Heater, Leaf Relief Gutter System, resurfaced & sealed asphalt driveway/2017, & 150 AMP Electric. Extra Storage can be accessed via the Pull-Down steps which has a zipped fitted energy cap. Extra insulation was blown in to help with energy savings. Close to Rt 202 for every kind of shopping/dining and service you want or need! Easy access to 95 & 141. Train stations in Wilmington, Claymont & Marcus Hook make for convenient commuting and the Philly Air Port is only about 23 miles! Fantastic land preserves near-by offer miles and miles of terrific Hiking, Mountain Biking, Kayaking, Canoeing, Rock Climbing, Bird Watching… Plus Tax Free Shopping! You name it, this location has it ALL!
Location
State DE
County New Castle
Area Brandywine (30901)
Zoning NC5
Direction Southeast
Rooms
Other Rooms Living Room, Dining Room, Primary Bedroom, Bedroom 2, Kitchen, Family Room, Bedroom 1, Attic
Basement Full, Unfinished
Interior
Interior Features Attic/House Fan, Attic, Ceiling Fan(s), Combination Kitchen/Dining, Kitchen - Gourmet, Recessed Lighting, Walk-in Closet(s), Stall Shower, Tub Shower, Wood Floors
Hot Water Natural Gas
Heating Forced Air
Cooling Central A/C
Flooring Wood, Tile/Brick
Equipment Dishwasher, Disposal, Oven - Self Cleaning, Oven/Range - Gas, Stainless Steel Appliances, Water Heater, Microwave
Fireplace N
Window Features Replacement,Screens,Vinyl Clad,Double Hung,Insulated
Appliance Dishwasher, Disposal, Oven - Self Cleaning, Oven/Range - Gas, Stainless Steel Appliances, Water Heater, Microwave
Heat Source Natural Gas
Laundry Basement
Exterior
Exterior Feature Porch(es), Patio(s)
Parking Features Garage - Front Entry, Garage Door Opener
Garage Spaces 4.0
Fence Wood
Utilities Available Cable TV
Water Access N
Roof Type Architectural Shingle
Accessibility None
Porch Porch(es), Patio(s)
Total Parking Spaces 4
Garage Y
Building
Lot Description Level, Front Yard, Open, Rear Yard
Story 2
Foundation Block
Sewer Public Sewer
Water Public
Architectural Style Colonial
Level or Stories 2
Additional Building Above Grade, Below Grade
New Construction N
Schools
High Schools Brandywine
School District Brandywine
Others
Senior Community No
Tax ID 06-090.00-371
Ownership Fee Simple
SqFt Source Assessor
Acceptable Financing Conventional, Cash, FHA, VA
Listing Terms Conventional, Cash, FHA, VA
Financing Conventional,Cash,FHA,VA
Special Listing Condition Standard
Read Less Info
Want to know what your home might be worth? Contact us for a FREE valuation!

Our team is ready to help you sell your home for the highest possible price ASAP

Bought with Andrew White • Compass
"My job is to find and attract mastery-based agents to the office, protect the culture, and make sure everyone is happy! "







