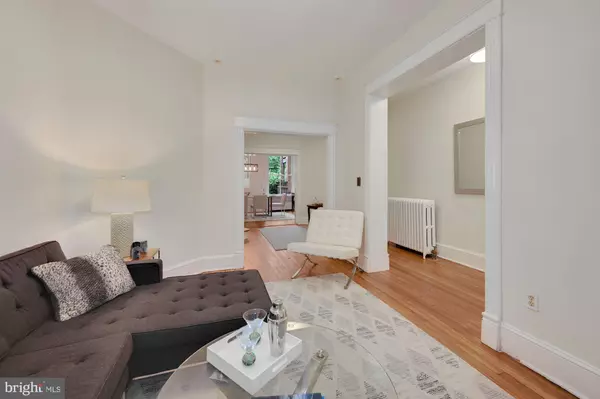$1,575,000
$1,495,000
5.4%For more information regarding the value of a property, please contact us for a free consultation.
7 Beds
4 Baths
3,537 SqFt
SOLD DATE : 11/30/2021
Key Details
Sold Price $1,575,000
Property Type Townhouse
Sub Type Interior Row/Townhouse
Listing Status Sold
Purchase Type For Sale
Square Footage 3,537 sqft
Price per Sqft $445
Subdivision Mount Pleasant
MLS Listing ID DCDC2000061
Sold Date 11/30/21
Style Victorian
Bedrooms 7
Full Baths 3
Half Baths 1
HOA Y/N N
Abv Grd Liv Area 2,531
Originating Board BRIGHT
Year Built 1909
Annual Tax Amount $5,823
Tax Year 2005
Lot Size 2,067 Sqft
Acres 0.05
Property Description
This classic Bayfront Townhouse, circa 1909, embodies all the exquisite detailing and aesthetics of the Craftsman Period. Its commanding masonry faade features a columned front porch with swing and tranquil sitting area. This expansive 4 level floor plan is replete with original oakwood floors, transoms, skylight, paneled staircase and gracious living and dining rooms. The ascending rear staircase from kitchen harkens back to a day of grand entertaining, and the front porch and rear yard are perfectly designed to catch the evening breeze with a cool drink. This home features a newly updated kitchen, bathrooms and a bonus lower level separate unit (2 bedrooms) with Certificate of Occupancy. Enjoy sunrises through the huge south facing bay windows and sunsets over Rock Creek Park. This coveted location is only a stroll to Metro and myriad retail, restaurant and neighborhood amenities along the Mount Pleasant, Adams Morgan and Columbia Heights commercial corridors.
Location
State DC
County Washington
Zoning R4
Rooms
Other Rooms In-Law/auPair/Suite
Basement Front Entrance, Rear Entrance, Full, Fully Finished, Walkout Level
Interior
Interior Features 2nd Kitchen, Kitchen - Table Space, Dining Area, Wood Floors
Hot Water Natural Gas
Heating Hot Water, Radiator
Cooling Central A/C
Flooring Hardwood
Equipment Dishwasher, Disposal, Dryer, Exhaust Fan, Extra Refrigerator/Freezer, Oven/Range - Gas, Refrigerator, Washer
Fireplace N
Window Features Bay/Bow,Skylights
Appliance Dishwasher, Disposal, Dryer, Exhaust Fan, Extra Refrigerator/Freezer, Oven/Range - Gas, Refrigerator, Washer
Heat Source Natural Gas
Laundry Upper Floor, Basement
Exterior
Exterior Feature Balcony, Deck(s), Porch(es)
Water Access N
Accessibility None
Porch Balcony, Deck(s), Porch(es)
Garage N
Building
Story 4
Foundation Slab
Sewer Public Sewer
Water Public
Architectural Style Victorian
Level or Stories 4
Additional Building Above Grade, Below Grade
Structure Type 9'+ Ceilings
New Construction N
Schools
Elementary Schools Bancroft
Middle Schools Deal
High Schools Jackson-Reed
School District District Of Columbia Public Schools
Others
Senior Community No
Tax ID 2615//0036
Ownership Fee Simple
SqFt Source Estimated
Horse Property N
Special Listing Condition Standard
Read Less Info
Want to know what your home might be worth? Contact us for a FREE valuation!

Our team is ready to help you sell your home for the highest possible price ASAP

Bought with Anne-Marie R Finnell • TTR Sotheby's International Realty
"My job is to find and attract mastery-based agents to the office, protect the culture, and make sure everyone is happy! "







