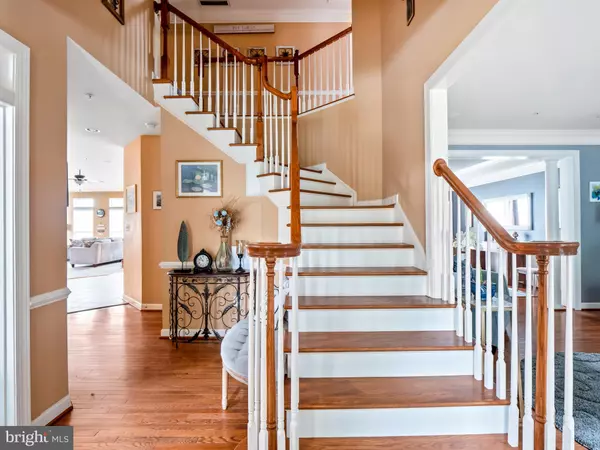$710,000
$675,000
5.2%For more information regarding the value of a property, please contact us for a free consultation.
4 Beds
5 Baths
5,484 SqFt
SOLD DATE : 11/23/2021
Key Details
Sold Price $710,000
Property Type Single Family Home
Sub Type Detached
Listing Status Sold
Purchase Type For Sale
Square Footage 5,484 sqft
Price per Sqft $129
Subdivision Gabriels Run
MLS Listing ID MDPG2013146
Sold Date 11/23/21
Style Colonial
Bedrooms 4
Full Baths 4
Half Baths 1
HOA Fees $74/mo
HOA Y/N Y
Abv Grd Liv Area 3,584
Originating Board BRIGHT
Year Built 2006
Annual Tax Amount $7,385
Tax Year 2020
Lot Size 0.273 Acres
Acres 0.27
Property Description
Architectural Beauty! Spaciousness abounds in this classic, gabled peak, brick front colonial with beautiful architectural detailing inside and out for this outstanding 4 BR 4.5 BA 2-car side load garage home with close to 5,500 square feet on three levels! Captivating architectural details include a floor-to-ceiling stone fireplace adorning the family room with a soul-uplifting cathedral ceiling, tray ceilings and luxurious crown molding in the dining room and master bedroom, spacious open floor plan kitchen with granite counters, center island, adjoining sun-filled breakfast room, custom blinds, master bedroom with his and hers walk-in closets plus every bedroom includes a walk-in closet! An OnQ Bose 2-zone surround 8-speaker system for the entire house brings music throughout. Large Trex deck, 6-foot maintenance-free white vinyl privacy fencing elevates this architectural retreat in a well-knit community with a HOA that hosts community social events for family and friendly neighbors who care. Easy access to DC, Baltimore, Annapolis shopping and restaurants!
Location
State MD
County Prince Georges
Zoning RR
Rooms
Other Rooms Living Room, Dining Room, Primary Bedroom, Bedroom 2, Bedroom 3, Bedroom 4, Kitchen, Family Room, Breakfast Room, Sun/Florida Room, Laundry, Office, Recreation Room, Bonus Room, Primary Bathroom, Full Bath
Basement Partially Finished, Walkout Stairs
Interior
Interior Features Ceiling Fan(s), Crown Moldings, Floor Plan - Open, Kitchen - Island, Breakfast Area, Walk-in Closet(s), Family Room Off Kitchen, Recessed Lighting, Upgraded Countertops
Hot Water Natural Gas
Heating Forced Air
Cooling Ceiling Fan(s), Central A/C
Flooring Carpet, Hardwood
Fireplaces Number 1
Fireplaces Type Stone
Equipment Cooktop, Dishwasher, Disposal, Dryer, Icemaker, Microwave, Oven - Wall, Washer
Fireplace Y
Appliance Cooktop, Dishwasher, Disposal, Dryer, Icemaker, Microwave, Oven - Wall, Washer
Heat Source Natural Gas
Laundry Main Floor
Exterior
Exterior Feature Deck(s)
Parking Features Garage - Side Entry, Garage Door Opener
Garage Spaces 2.0
Fence Privacy, Rear
Water Access N
Accessibility None
Porch Deck(s)
Attached Garage 2
Total Parking Spaces 2
Garage Y
Building
Story 3
Foundation Slab
Sewer Public Sewer
Water Public
Architectural Style Colonial
Level or Stories 3
Additional Building Above Grade, Below Grade
Structure Type Cathedral Ceilings,Tray Ceilings,9'+ Ceilings
New Construction N
Schools
School District Prince George'S County Public Schools
Others
Senior Community No
Tax ID 17143627346
Ownership Fee Simple
SqFt Source Assessor
Special Listing Condition Standard
Read Less Info
Want to know what your home might be worth? Contact us for a FREE valuation!

Our team is ready to help you sell your home for the highest possible price ASAP

Bought with Mary Garnett Ratchford • RE/MAX Plus
"My job is to find and attract mastery-based agents to the office, protect the culture, and make sure everyone is happy! "







