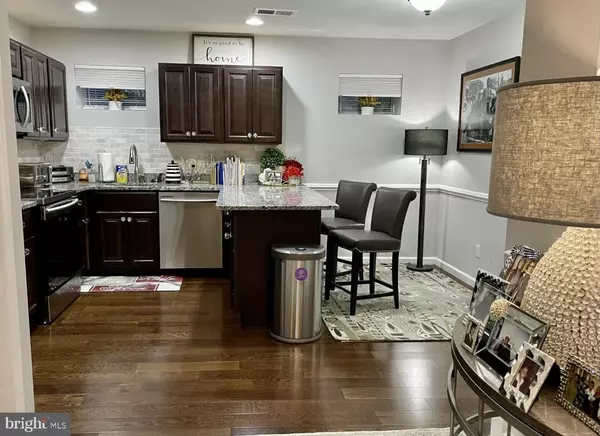$150,000
$150,000
For more information regarding the value of a property, please contact us for a free consultation.
2 Beds
1 Bath
SOLD DATE : 11/19/2021
Key Details
Sold Price $150,000
Property Type Condo
Sub Type Condo/Co-op
Listing Status Sold
Purchase Type For Sale
Subdivision Paladin Club
MLS Listing ID DENC2000255
Sold Date 11/19/21
Style Unit/Flat
Bedrooms 2
Full Baths 1
Condo Fees $253/mo
HOA Y/N N
Originating Board BRIGHT
Year Built 2000
Annual Tax Amount $1,426
Tax Year 2021
Lot Dimensions 0.00 x 0.00
Property Description
This unit was fully renovated! After purchasing , this owner added a brand new furnace, air conditioner, water heater, washer/dryer, custom shades throughout, a locking storm door, a tile backsplash in the kitchen, and a sink disposal. After entering the building, it's only a half-flight to your 3901 unit. There is a large living room, dining room area that feels very open with a door to your own back patio! The kitchen features stainless steel appliances, granite counter tops, and a dining area where you can have counter stools and a cafe table, or create a breakfast eat-in area. Unit features economical gas heat, in unit laundry area and electricThere is a patio off the living area for relaxing and entertaining. There are hardwood-engineered floors throughout. Plenty of natural light floods this condo. Ceiling fans in living room and in the master bedroom. Master bedroom features two closets and has direct access to a beautifully upgraded tiled bathroom. Included in your condo fee is your access to the indoor and outdoor swimming pools, gym and fitness center, tennis courts, and walk paths and other amenities for your enjoyment. Also included are lawn care snow removal, grounds maintenance, building exterior maintenance, water, sewer, and trash. Located near the highways I-95 and I-495, Close to shopping public transportation, and a short jaunt to restaurants, downtown, the Riverfront, and the train station! This unit is the definition of Move-in Ready and just waiting for you!
Location
State DE
County New Castle
Area Brandywine (30901)
Zoning NCAP
Rooms
Other Rooms Living Room, Primary Bedroom, Kitchen, Bedroom 1, Bathroom 2
Main Level Bedrooms 2
Interior
Interior Features Ceiling Fan(s), Combination Kitchen/Dining, Wainscotting, Wood Floors, Combination Dining/Living, Flat
Hot Water Electric
Heating Forced Air
Cooling Central A/C
Equipment Built-In Microwave, Dishwasher, Disposal, Icemaker, Refrigerator, Stainless Steel Appliances, Water Heater
Window Features Screens
Appliance Built-In Microwave, Dishwasher, Disposal, Icemaker, Refrigerator, Stainless Steel Appliances, Water Heater
Heat Source Natural Gas
Exterior
Utilities Available Cable TV, Sewer Available, Water Available
Amenities Available Swimming Pool, Tennis Courts
Water Access N
Accessibility None
Garage N
Building
Story 1
Unit Features Garden 1 - 4 Floors
Sewer Public Sewer
Water Public
Architectural Style Unit/Flat
Level or Stories 1
Additional Building Above Grade, Below Grade
New Construction N
Schools
School District Brandywine
Others
Pets Allowed Y
HOA Fee Include Common Area Maintenance,Ext Bldg Maint,Health Club,Insurance,Lawn Maintenance,Management,Parking Fee,Pool(s),Sewer,Snow Removal,Trash,Water
Senior Community No
Tax ID 06-149.00-062.C.3901
Ownership Condominium
Acceptable Financing Cash, Conventional
Listing Terms Cash, Conventional
Financing Cash,Conventional
Special Listing Condition Standard
Pets Allowed Breed Restrictions, Case by Case Basis, Number Limit, Size/Weight Restriction
Read Less Info
Want to know what your home might be worth? Contact us for a FREE valuation!

Our team is ready to help you sell your home for the highest possible price ASAP

Bought with Renee Spruiel • RE/MAX Associates-Wilmington
"My job is to find and attract mastery-based agents to the office, protect the culture, and make sure everyone is happy! "







