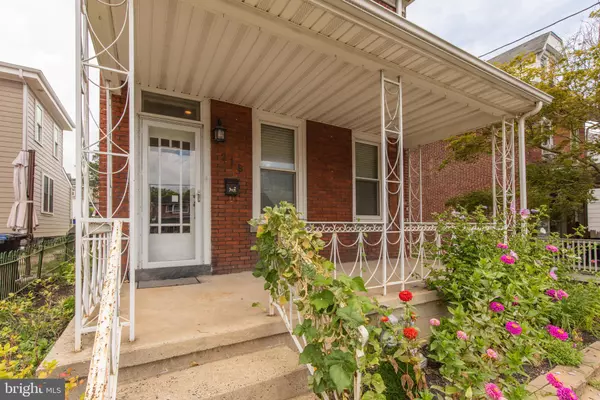$500,000
$474,900
5.3%For more information regarding the value of a property, please contact us for a free consultation.
4 Beds
3 Baths
2,512 SqFt
SOLD DATE : 11/09/2021
Key Details
Sold Price $500,000
Property Type Single Family Home
Sub Type Detached
Listing Status Sold
Purchase Type For Sale
Square Footage 2,512 sqft
Price per Sqft $199
Subdivision Conshohocken Sta
MLS Listing ID PAMC2007150
Sold Date 11/09/21
Style Colonial
Bedrooms 4
Full Baths 3
HOA Y/N N
Abv Grd Liv Area 2,512
Originating Board BRIGHT
Year Built 1874
Annual Tax Amount $3,867
Tax Year 2021
Lot Size 5,600 Sqft
Acres 0.13
Lot Dimensions 40.00 x 0.00
Property Description
Welcome to 218 E 7th Avenue, a perfect blend of traditional and modern beauty! This three-story single home offers a variety of tasteful upgrades and is move-in ready. A calming feeling washes over you the moment you step through the front door. The spacious Living Room, with its tall ceilings and windows which allow in the morning sunshine, will definitely bring out your creative imagination. Seamlessly connected is the Dining Room inviting you to get cozy and experience some Family Quality Time''. Youll appreciate the antique Heart-of-Pine Floor in the tastefully renovated eat-in Kitchen with its stainless steel appliances, granite countertops, and subway tile backsplash. As a bonus, you find a main level Laundry room and a fully renovated bathroom with stand-up shower. Step into the Sunroom and oversee a backyard perfect for barbecuing, and in cooler weather for roasting marshmallows. From here you will surely notice the detached garage and two adjacent parking spaces. Back inside, the two staircases lead upstairs to the Primary Bedroom with a walk-in closet and direct access to the updated Primary Bathroom which features a RainFall Shower Head and double sinks. Also on this floor is a second bedroom and the third full bathroom! Finally, on the third level you will find two additional bedrooms with plenty of natural light, perfect for your game room, home office or whatever you want. Some items worth noting: there's fresh paint throughout the first floor, 200 amp electrical service, water softening system, and the Unico High Velocity Air Condition System (worth $30,000). Just a few blocks away you will find the Mary H. Wood Park, Historical Society Museum and a Community Center, a great place for everyone in the family including your fur babies. Dont miss out, schedule your showing now!
Location
State PA
County Montgomery
Area Conshohocken Boro (10605)
Zoning R1
Rooms
Other Rooms Living Room, Dining Room, Primary Bedroom, Bedroom 2, Bedroom 3, Bedroom 4, Kitchen, Basement, Sun/Florida Room, Laundry, Bathroom 1, Bathroom 3, Primary Bathroom
Basement Full, Connecting Stairway, Interior Access, Outside Entrance, Poured Concrete, Unfinished, Walkout Stairs
Interior
Interior Features Kitchen - Eat-In, Additional Stairway, Built-Ins, Dining Area, Stall Shower, Tub Shower, Upgraded Countertops, Walk-in Closet(s), Carpet, Floor Plan - Traditional, Recessed Lighting, Wood Floors
Hot Water S/W Changeover
Heating Hot Water, Radiator
Cooling Central A/C, Other
Flooring Wood, Carpet, Ceramic Tile, Hardwood
Equipment Oven/Range - Gas, Built-In Microwave, Dishwasher, Stainless Steel Appliances
Fireplace N
Appliance Oven/Range - Gas, Built-In Microwave, Dishwasher, Stainless Steel Appliances
Heat Source Oil
Laundry Main Floor
Exterior
Exterior Feature Porch(es)
Parking Features Garage - Rear Entry
Garage Spaces 1.0
Water Access N
Accessibility None
Porch Porch(es)
Total Parking Spaces 1
Garage Y
Building
Lot Description Level, Rear Yard
Story 3
Sewer Public Sewer
Water Public
Architectural Style Colonial
Level or Stories 3
Additional Building Above Grade, Below Grade
New Construction N
Schools
Elementary Schools Conshohcken
Middle Schools Colonial
High Schools Plymouth Whitemarsh
School District Colonial
Others
Senior Community No
Tax ID 05-00-07772-008
Ownership Fee Simple
SqFt Source Assessor
Acceptable Financing Conventional, Cash, FHA, VA
Listing Terms Conventional, Cash, FHA, VA
Financing Conventional,Cash,FHA,VA
Special Listing Condition Standard
Read Less Info
Want to know what your home might be worth? Contact us for a FREE valuation!

Our team is ready to help you sell your home for the highest possible price ASAP

Bought with Lauren B Dickerman • Keller Williams Real Estate -Exton
"My job is to find and attract mastery-based agents to the office, protect the culture, and make sure everyone is happy! "







