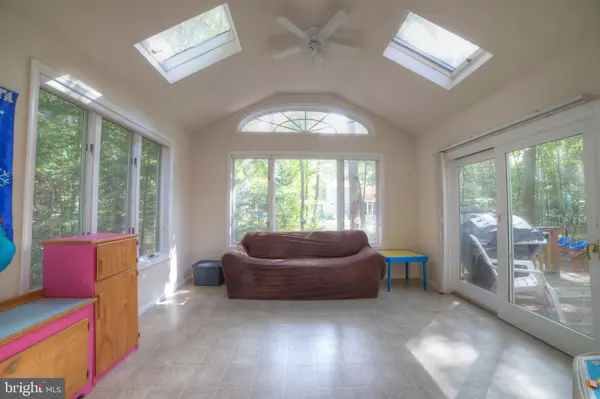$355,000
$355,000
For more information regarding the value of a property, please contact us for a free consultation.
3 Beds
3 Baths
1,882 SqFt
SOLD DATE : 11/08/2021
Key Details
Sold Price $355,000
Property Type Single Family Home
Sub Type Detached
Listing Status Sold
Purchase Type For Sale
Square Footage 1,882 sqft
Price per Sqft $188
Subdivision Ocean Pines - Bramblewood
MLS Listing ID MDWO2002964
Sold Date 11/08/21
Style Contemporary
Bedrooms 3
Full Baths 2
Half Baths 1
HOA Fees $76/ann
HOA Y/N Y
Abv Grd Liv Area 1,882
Originating Board BRIGHT
Year Built 1992
Annual Tax Amount $2,434
Tax Year 2021
Lot Size 0.254 Acres
Acres 0.25
Lot Dimensions 0.00 x 0.00
Property Description
Spacious 3 bedroom 2.5 bath home with an attached 2 car garage located on the quiet street of Briarcrest, in Ocean Pines. This home features an open floor plan on the main level with a bonus room that leads out to a large deck, where you'll have a nice place to relax around a cozy firepit. The master bedroom has it's own full bathroom, walk-in closet, and plenty of space for king sized furniture. Upstairs, you'll find two more bedrooms, another walk-in closet, and a bonus nook that is currently being used as an office space. There's also another room above the garage that can be used for additional storage or even a space to create another room. With it's convenient location, spacious floor plan, and an abundance of storage, it won't be on the market for long.
Location
State MD
County Worcester
Area Worcester Ocean Pines
Zoning R-2
Rooms
Other Rooms Bonus Room
Main Level Bedrooms 1
Interior
Interior Features Ceiling Fan(s), Walk-in Closet(s)
Hot Water Propane
Heating Heat Pump(s)
Cooling Central A/C
Fireplaces Number 1
Fireplaces Type Gas/Propane
Equipment Dishwasher, Dryer - Electric, Washer, Stove, Refrigerator, Oven/Range - Gas, Water Heater
Furnishings No
Fireplace Y
Appliance Dishwasher, Dryer - Electric, Washer, Stove, Refrigerator, Oven/Range - Gas, Water Heater
Heat Source Central
Laundry Lower Floor
Exterior
Exterior Feature Deck(s), Patio(s)
Garage Garage Door Opener, Inside Access
Garage Spaces 6.0
Amenities Available Boat Ramp, Club House, Golf Course, Pool - Indoor, Marina/Marina Club, Pool - Outdoor, Tennis Courts, Tot Lots/Playground
Waterfront N
Water Access N
Roof Type Asphalt
Accessibility None
Porch Deck(s), Patio(s)
Road Frontage Public
Parking Type Off Street, Attached Garage
Attached Garage 2
Total Parking Spaces 6
Garage Y
Building
Lot Description Trees/Wooded
Story 2
Foundation Block, Crawl Space
Sewer Public Sewer
Water Public
Architectural Style Contemporary
Level or Stories 2
Additional Building Above Grade, Below Grade
Structure Type Cathedral Ceilings
New Construction N
Schools
Elementary Schools Showell
Middle Schools Stephen Decatur
High Schools Stephen Decatur
School District Worcester County Public Schools
Others
Pets Allowed Y
Senior Community No
Tax ID 03-071669
Ownership Fee Simple
SqFt Source Assessor
Acceptable Financing Conventional, FHA, VA
Horse Property N
Listing Terms Conventional, FHA, VA
Financing Conventional,FHA,VA
Special Listing Condition Standard
Pets Description Cats OK, Dogs OK
Read Less Info
Want to know what your home might be worth? Contact us for a FREE valuation!

Our team is ready to help you sell your home for the highest possible price ASAP

Bought with Joseph Wilson • Coastal Life Realty Group LLC

"My job is to find and attract mastery-based agents to the office, protect the culture, and make sure everyone is happy! "







