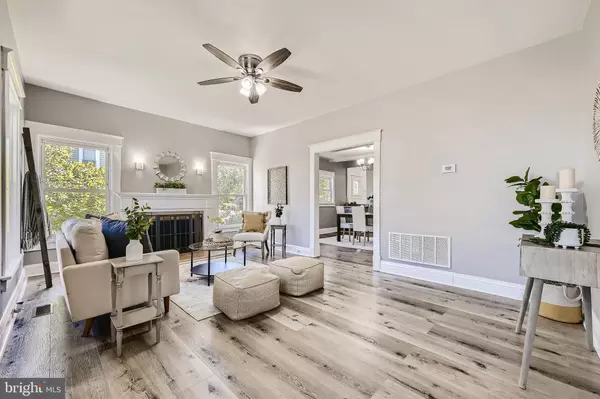$260,000
$249,900
4.0%For more information regarding the value of a property, please contact us for a free consultation.
3 Beds
2 Baths
1,876 SqFt
SOLD DATE : 11/02/2021
Key Details
Sold Price $260,000
Property Type Single Family Home
Sub Type Detached
Listing Status Sold
Purchase Type For Sale
Square Footage 1,876 sqft
Price per Sqft $138
Subdivision Hamilton Heights
MLS Listing ID MDBA2014310
Sold Date 11/02/21
Style Ranch/Rambler
Bedrooms 3
Full Baths 2
HOA Y/N N
Abv Grd Liv Area 951
Originating Board BRIGHT
Year Built 1924
Annual Tax Amount $3,750
Tax Year 2021
Lot Size 7,497 Sqft
Acres 0.17
Property Description
Beautiful 3BR/2BA newly renovated Cottage style home located in the quiet neighborhood of Hamilton. Walk up this adorable home with brick steps leading to portico covered entrance covering an oversized wood porch and open the door into your dream home. As you open the craftsman-style glass entry door you are welcomed into a bright and airy large living room with a gorgeous wood-burning fireplace centered between two windows and surrounded by a stunning wood mantel and tile hearth. The luxury vinyl flooring carries through into the large dining room with a convenient serving bar and an open view into the stunning kitchen. The kitchen boasts stainless steel appliances, granite counters, a tile backsplash, and a deep stainless sink. Down the hall is a primary sized bedroom and full bath with ceiling to tub tile, and a second sizable bedroom completes the main living space. The lower level is finished featuring new carpeting, a pantry closet with shelving, a laundry room with additional storage, a family room/playroom, and the third bedroom featuring an egress window and a private full bath. The side door leads to an oversized yard with an abundance of green space just waiting to be transformed into your backyard oasis. This home is move-in ready and has so much to offer any new homeowner including a new HVAC system. Imagine all this and in close proximity to shopping, restaurants, and commuter routes.
Location
State MD
County Baltimore City
Zoning R-3
Rooms
Other Rooms Living Room, Dining Room, Bedroom 2, Bedroom 3, Kitchen, Family Room, Bedroom 1
Basement Fully Finished
Main Level Bedrooms 2
Interior
Interior Features Kitchen - Galley, Entry Level Bedroom, Floor Plan - Open
Hot Water Electric
Heating Central
Cooling Central A/C
Fireplaces Number 1
Equipment Dishwasher, Dryer, Stove, Refrigerator, Washer, Water Heater, Freezer
Fireplace Y
Appliance Dishwasher, Dryer, Stove, Refrigerator, Washer, Water Heater, Freezer
Heat Source Natural Gas
Exterior
Water Access N
Accessibility None
Garage N
Building
Story 2
Foundation Slab
Sewer Public Sewer
Water Public
Architectural Style Ranch/Rambler
Level or Stories 2
Additional Building Above Grade, Below Grade
New Construction N
Schools
School District Baltimore City Public Schools
Others
Pets Allowed Y
Senior Community No
Tax ID 0327035621 006
Ownership Fee Simple
SqFt Source Assessor
Acceptable Financing Cash, Conventional, FHA, Private, VA
Listing Terms Cash, Conventional, FHA, Private, VA
Financing Cash,Conventional,FHA,Private,VA
Special Listing Condition Standard
Pets Allowed Case by Case Basis
Read Less Info
Want to know what your home might be worth? Contact us for a FREE valuation!

Our team is ready to help you sell your home for the highest possible price ASAP

Bought with Niya Davis • Harris Hawkins & Co
"My job is to find and attract mastery-based agents to the office, protect the culture, and make sure everyone is happy! "







