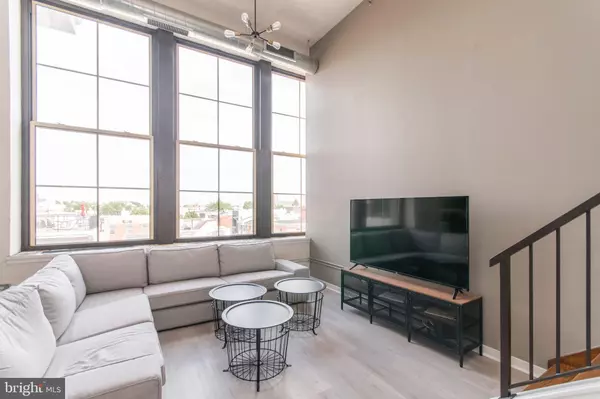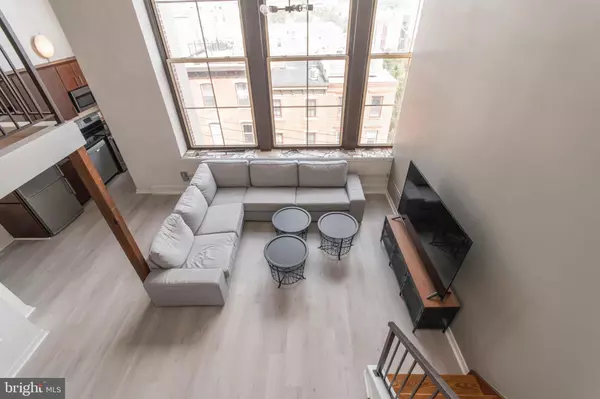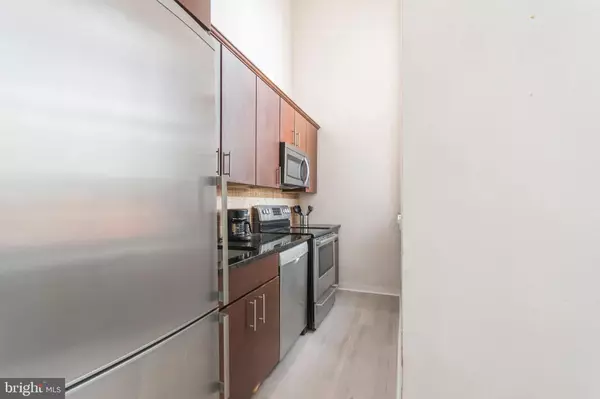$272,000
$269,000
1.1%For more information regarding the value of a property, please contact us for a free consultation.
1 Bed
1 Bath
688 SqFt
SOLD DATE : 10/26/2021
Key Details
Sold Price $272,000
Property Type Condo
Sub Type Condo/Co-op
Listing Status Sold
Purchase Type For Sale
Square Footage 688 sqft
Price per Sqft $395
Subdivision Hawthorne
MLS Listing ID PAPH1024118
Sold Date 10/26/21
Style Loft with Bedrooms
Bedrooms 1
Full Baths 1
Condo Fees $351/mo
HOA Y/N N
Abv Grd Liv Area 688
Originating Board BRIGHT
Year Built 1900
Annual Tax Amount $3,592
Tax Year 2021
Lot Dimensions 0.00 x 0.00
Property Description
If youre looking for an open and bright loft-style condo with modern amenities and original architectural details, look no further! Located in the Hawthorne neighborhood of the city, Hawthorne Lofts was originally built as a school and remains historically designated. This unit features a large, open concept, two story living room with tall east and south facing windows, flooding the entire condo with natural light. Newer, grey-washed floors were installed in 2018, however the original wood schoolhouse floors remain untouched underneath. The kitchen is well appointed with granite countertops and a stainless steel Bosch appliance package. The large full bathroom is located on this level as well as a deep closet and under-stair storage. The second level features an expansive open loft space, perfect for a home office or additional seating. There is a large walk-in closet and additional built in shelving. The cozy bedroom also has its own sizable closet. The staircase to the buildings expansive 360-degree roof deck is located adjacent to the condos door for quick access to the incredible unobstructed skyline views. Other amenities include a fully-equipped gym, dry and steam saunas, a common room with billiards tables and free laundry, all included in the low condo fee. Hawthorne Lofts is located conveniently close to grocery shopping at Whole Foods, Acme, Target and Sprouts, and the Italian Market. Restaurants like Hawthornes, Sabrinas, Ralphs and Starbucks are within quick walking distance. It is also walkable to East Passyunk, Wash West, Queen Village and all of Center City. Please note, this unit does not have deeded parking, however the current owner rents a gated parking spot from another condo owner for a low fee.
Location
State PA
County Philadelphia
Area 19147 (19147)
Zoning RM1
Rooms
Basement Fully Finished
Interior
Hot Water Electric
Heating Forced Air
Cooling Central A/C
Heat Source Electric
Exterior
Amenities Available Community Center, Elevator, Game Room, Laundry Facilities, Billiard Room, Fitness Center
Waterfront N
Water Access N
Accessibility Doors - Swing In
Parking Type Parking Lot
Garage N
Building
Story 4
Unit Features Garden 1 - 4 Floors
Sewer Public Sewer
Water Public
Architectural Style Loft with Bedrooms
Level or Stories 4
Additional Building Above Grade, Below Grade
New Construction N
Schools
School District The School District Of Philadelphia
Others
Pets Allowed Y
HOA Fee Include Common Area Maintenance,Ext Bldg Maint,Laundry,Management,Recreation Facility,Sauna,Security Gate,Snow Removal,Trash,Water
Senior Community No
Tax ID 888022476
Ownership Condominium
Acceptable Financing Cash, Conventional
Listing Terms Cash, Conventional
Financing Cash,Conventional
Special Listing Condition Standard
Pets Description No Pet Restrictions
Read Less Info
Want to know what your home might be worth? Contact us for a FREE valuation!

Our team is ready to help you sell your home for the highest possible price ASAP

Bought with Nicholas Keenan • Compass RE

"My job is to find and attract mastery-based agents to the office, protect the culture, and make sure everyone is happy! "







