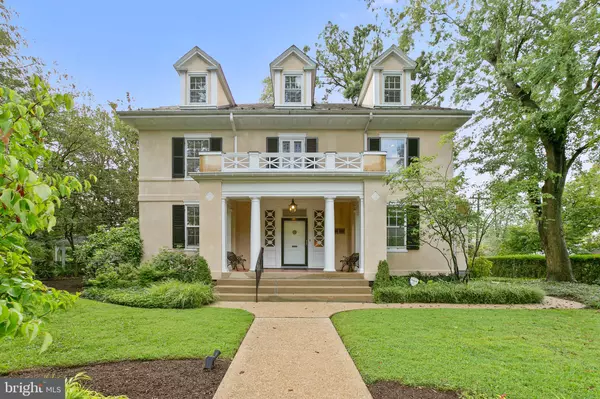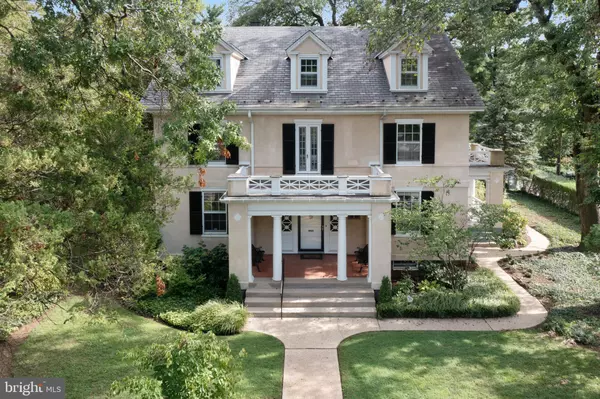$1,050,000
$1,095,000
4.1%For more information regarding the value of a property, please contact us for a free consultation.
7 Beds
6 Baths
5,350 SqFt
SOLD DATE : 10/27/2021
Key Details
Sold Price $1,050,000
Property Type Single Family Home
Sub Type Detached
Listing Status Sold
Purchase Type For Sale
Square Footage 5,350 sqft
Price per Sqft $196
Subdivision Roland Park
MLS Listing ID MDBA2009210
Sold Date 10/27/21
Style Colonial
Bedrooms 7
Full Baths 4
Half Baths 2
HOA Fees $4/ann
HOA Y/N Y
Abv Grd Liv Area 5,150
Originating Board BRIGHT
Year Built 1902
Annual Tax Amount $16,354
Tax Year 2021
Lot Size 0.552 Acres
Acres 0.55
Property Description
Introducing your Quintessential Roland Park Home! Enjoy this 7 bedroom, 4 full bath, 2 half bath, 5000+ square foot home on a double lot, surrounded by beautiful landscaping. Walk inside and you will immediately be "wowed" by the grand hall with gleaming hardwood floors. Spacious rooms on the first level include a den/office, a formal dining room, a 2nd den/sitting room off kitchen, a sophisticated, black lacquer painted half bath, a living room with wood burning fireplace and French Doors leading to a bright & airy, L-shaped sun room overlooking the thoughtfully maintained lush gardens. The updated kitchen (2013) features a wood stove in the breakfast area, granite countertops, top-of-the-line stainless steel appliances, tile backsplash, butler's pantry with an additional sink, a second refrigerator and even more cabinet space (look up and see the varnished bead-board ceilings in this area). On the second floor you will find another Grand Hall with hardwood floors, 4 bedrooms, two full baths (both with dual vanities) and an area in Hall used as a second office. French Doors in Hall lead to the front balcony.; French Doors in primary bedroom lead to expansive rear balcony. The primary bedroom suite includes a bathroom and a dressing room (originally a bedroom) with a walk-in closet. Next, take another staircase to the third level featuring 3-4 additional bedrooms and two full baths, along with plenty of space for recreation and / or storage. This home also has a spacious basement which includes a laundry room with a front loading washer / dryer, more recreational space/currently used a fitness center, another half bath and even a wine cellar with an exit stairwell leading up to the back yard. Finally take a walk outside and enjoy a lovely patio for entertaining while admiring the gorgeous lawn and gardens with an underground sprinkler system installed. Sewer line recently replaced. This residence includes a detached, two-car garage (with automatic door opener with your driveway entrance for additional parking. This home is truly magnificent!
Location
State MD
County Baltimore City
Zoning R-1-C
Rooms
Basement Walkout Stairs, Full, Improved, Outside Entrance, Partially Finished
Interior
Interior Features Additional Stairway, Breakfast Area, Built-Ins, Butlers Pantry, Ceiling Fan(s), Dining Area, Double/Dual Staircase, Floor Plan - Traditional, Formal/Separate Dining Room, Kitchen - Gourmet, Kitchen - Island, Pantry, Primary Bath(s), Recessed Lighting, Soaking Tub, Sprinkler System, Stall Shower, Store/Office, Tub Shower, Upgraded Countertops, Wine Storage, Wood Floors, Wood Stove, Window Treatments
Hot Water Electric
Heating Forced Air
Cooling Central A/C, Ceiling Fan(s)
Flooring Hardwood, Tile/Brick, Ceramic Tile
Fireplaces Number 1
Equipment Built-In Microwave
Window Features Screens,Storm
Appliance Built-In Microwave
Heat Source Electric
Laundry Has Laundry
Exterior
Parking Features Garage Door Opener
Garage Spaces 4.0
Fence Rear, Partially
Water Access N
View Garden/Lawn
Roof Type Slate
Accessibility None, Other
Total Parking Spaces 4
Garage Y
Building
Lot Description Landscaping, Level, No Thru Street, Rear Yard, Private, SideYard(s), Front Yard
Story 3
Sewer Public Sewer
Water Public
Architectural Style Colonial
Level or Stories 3
Additional Building Above Grade, Below Grade
Structure Type Beamed Ceilings,Dry Wall,Plaster Walls
New Construction N
Schools
Elementary Schools Roland Park Elementary/Middle School
Middle Schools Roland Park
School District Baltimore City Public Schools
Others
Pets Allowed Y
Senior Community No
Tax ID 0327164915 008
Ownership Fee Simple
SqFt Source Assessor
Security Features Security System,Smoke Detector
Horse Property N
Special Listing Condition Standard
Pets Allowed No Pet Restrictions
Read Less Info
Want to know what your home might be worth? Contact us for a FREE valuation!

Our team is ready to help you sell your home for the highest possible price ASAP

Bought with Michael James Clancy • Redfin Corp
"My job is to find and attract mastery-based agents to the office, protect the culture, and make sure everyone is happy! "







