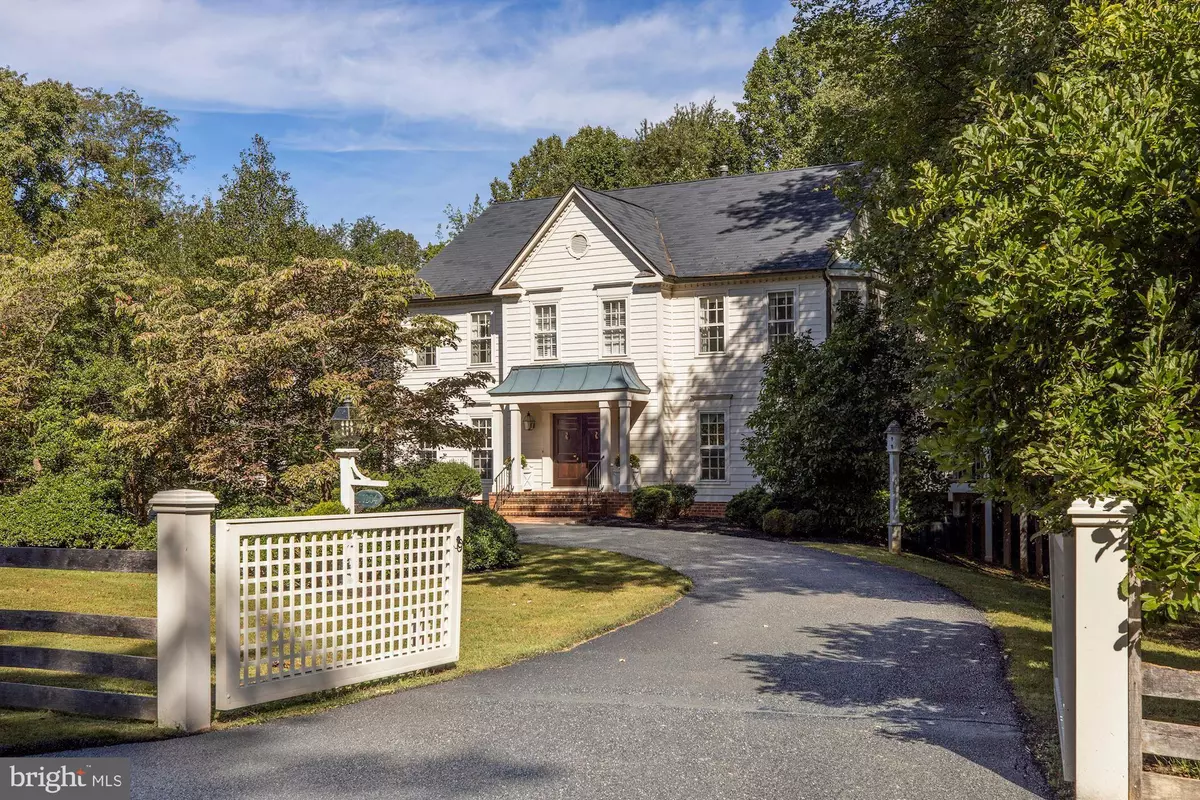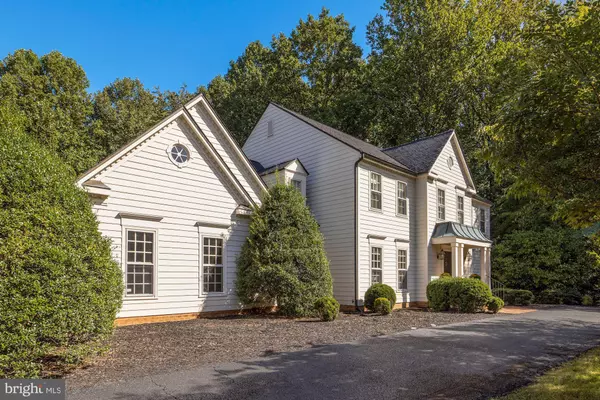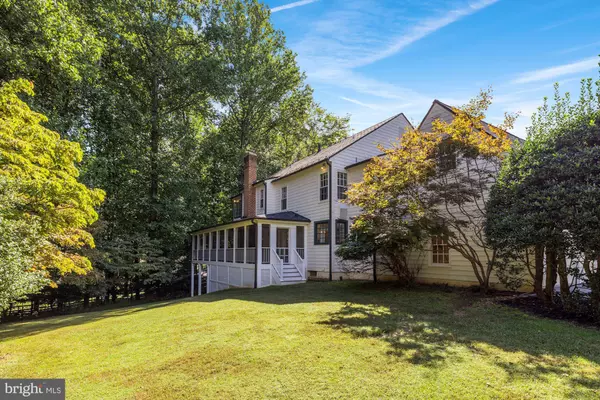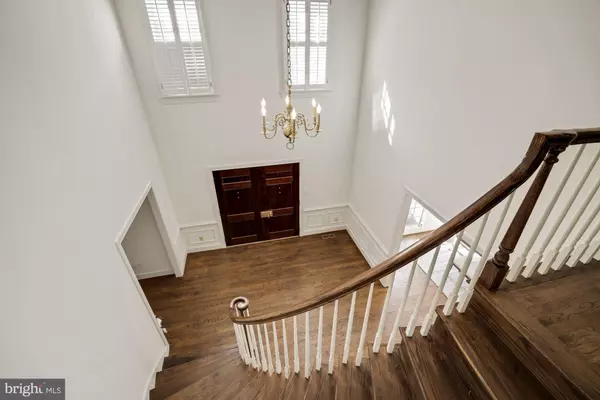$1,450,000
$1,450,000
For more information regarding the value of a property, please contact us for a free consultation.
3 Beds
5 Baths
3,854 SqFt
SOLD DATE : 10/22/2021
Key Details
Sold Price $1,450,000
Property Type Single Family Home
Sub Type Detached
Listing Status Sold
Purchase Type For Sale
Square Footage 3,854 sqft
Price per Sqft $376
Subdivision Old Saybrook
MLS Listing ID VAFX2024738
Sold Date 10/22/21
Style Colonial
Bedrooms 3
Full Baths 4
Half Baths 1
HOA Y/N Y
Abv Grd Liv Area 3,634
Originating Board BRIGHT
Year Built 1991
Annual Tax Amount $13,370
Tax Year 2021
Lot Size 1.759 Acres
Acres 1.76
Property Description
Looking for classic New England charm? Youve found it here. Situated in a neighborhood of custom homes on a flat 1.75 acres with a circular drive, this lovely hardiplanked custom colonial built was by Shaker Homes. It has a composition slate roof and snow guards, five inch copper gutters and downspouts and a copper-roofed front porch to enhance its attraction. There is an extra large side load two car garage. Entering the two-story foyer, your eyes go to the circular staircase and dark wood floors. The large dining room is graced with a tray ceiling, shadowbox molding and elegant shutters . The large living room has similar molding and a bay window looking out to woods. No expense was spared in the kitchen. The room, designed by Voells Custom Kitchens has a bead board ceiling with recessed lighting for that cozy effect. Slate and gray and white carerra marble provide distinctive alternate counter tops to the white cabinets with slow closing drawers and high end latches and pulls. This is the ultimate chefs kitchen, with Miele warming oven and Wolf steam drawers to enhance your extra large Wolf stove with high capacity Wolf exhaust fan plus a Subzero refrigerator and Miele dishwasher. The kitchen walks into family room with a fireplace, a wet bar area and looks out to a bay window flanked by two walls of bookshelves. On the other side, the kitchen door leads to a wrap-around screened-in porch with bead board ceiling designed by Deckscapes. The spacious family room adjoins the kitchen and also looks out to the porch. The wrap around porch walks out to a flat open yard. Even the half bath has a marble sink and Royal Copenhagen door pulls. A large laundry area is off the kitchen and leads to a spacious two car garage. Upstairs, the master bedroom is very large with a bay window and a tray ceiling and adjoining a walk-in closet/dressing area. The master bathroom was recently renovated with bead board ceiling and recessed lighting, white marble counters, white cabinets double shower heads and space to relax in the large corner tub. There are three bedrooms each with adjoining bath upstairs and a fourth huge office space with cathedral ceilings which could be made into a bedroom since the septic perks for 4 bedrooms.
Downstairs there is a full bath and ample unfinished space to make a walkout rec room, a gym or a bedroom, whichever is preferred. There is also a central vac canister there. This home is an ideal choice for a discriminating buyer.
Location
State VA
County Fairfax
Zoning 100
Rooms
Basement Daylight, Full, Walkout Level, Rear Entrance, Unfinished
Interior
Hot Water Natural Gas
Heating Heat Pump(s)
Cooling Central A/C
Fireplaces Number 1
Heat Source Natural Gas
Exterior
Exterior Feature Porch(es)
Parking Features Garage - Side Entry, Garage Door Opener, Oversized
Garage Spaces 2.0
Water Access N
Roof Type Composite
Accessibility None
Porch Porch(es)
Attached Garage 2
Total Parking Spaces 2
Garage Y
Building
Story 3
Foundation Concrete Perimeter
Sewer Perc Approved Septic
Water Well
Architectural Style Colonial
Level or Stories 3
Additional Building Above Grade, Below Grade
New Construction N
Schools
Elementary Schools Forestville
Middle Schools Cooper
High Schools Langley
School District Fairfax County Public Schools
Others
Pets Allowed Y
Senior Community No
Tax ID 0062 13 0009A
Ownership Fee Simple
SqFt Source Assessor
Acceptable Financing Conventional
Listing Terms Conventional
Financing Conventional
Special Listing Condition Standard
Pets Allowed No Pet Restrictions
Read Less Info
Want to know what your home might be worth? Contact us for a FREE valuation!

Our team is ready to help you sell your home for the highest possible price ASAP

Bought with Tom Ross • Long & Foster Real Estate, Inc.
"My job is to find and attract mastery-based agents to the office, protect the culture, and make sure everyone is happy! "







