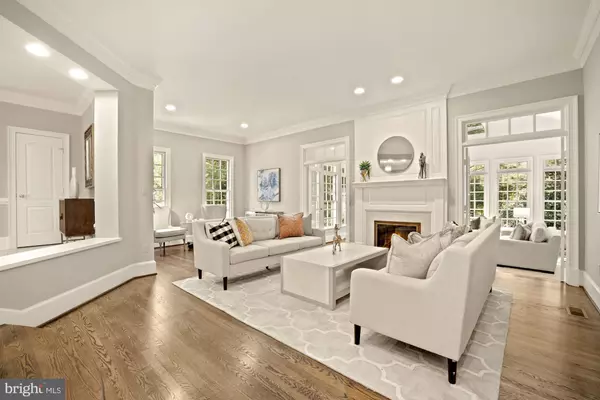$1,610,000
$1,595,000
0.9%For more information regarding the value of a property, please contact us for a free consultation.
5 Beds
5 Baths
6,296 SqFt
SOLD DATE : 10/19/2021
Key Details
Sold Price $1,610,000
Property Type Single Family Home
Sub Type Detached
Listing Status Sold
Purchase Type For Sale
Square Footage 6,296 sqft
Price per Sqft $255
Subdivision Old Saybrook
MLS Listing ID VAFX2020624
Sold Date 10/19/21
Style Colonial
Bedrooms 5
Full Baths 4
Half Baths 1
HOA Y/N Y
Abv Grd Liv Area 5,013
Originating Board BRIGHT
Year Built 1989
Annual Tax Amount $15,946
Tax Year 2021
Lot Size 1.722 Acres
Acres 1.72
Property Description
Dare to dream big in Great Falls, with this gracious 5-bedroom, 4.5-bath custom Colonial. Sitting back from a quiet street, the house is surrounded by lush lawns and mature trees offering utter privacy. Step inside to a glorious two-story foyer and a wonderfully organic flow from one living space to the next. The abundance of natural light is truly remarkable, with giant paned windows throughout. An atrium-like sunroom is the ultimate place to sit and relax. Recently replaced French doors lead out to a series of large wooden decks. There are three fireplaces, incredible architectural detailing, a family room, a classic library, and an incredibly redone kitchen with a reconfigured seating peninsula, massive 72 Sub Zero refrigerator/freezer, Wolf cooktop, wall ovens and microwave, along with a stunning glass tile backsplash, granite counters above natural wood and painted cabinetry, and custom lighting throughout. Not to mention the bar/butlers pantry with additional sink and wine fridge. WOW! Enjoy meals in the breakfast area, the formal dining room or out on the deck. Four bedrooms are upstairs, including an owners suite with a separate sitting room and a stunning spa bath. The full daylight lower level includes a family room with wet bar and fireplace. Additionally, theres an office, bedroom, and luxe full bath along with tons of storage. Enjoy nearly two acres of land, impeccable landscaping, a hot tub plus a swim spa, a side loading three-car garage and even a generator! No detail has been overlooked. This home is truly ready to impress!
Location
State VA
County Fairfax
Zoning 100
Rooms
Basement Outside Entrance, Rear Entrance, Sump Pump, Daylight, Full, Fully Finished, Heated, Walkout Level
Interior
Interior Features Family Room Off Kitchen, Kitchen - Gourmet, Kitchen - Eat-In, Primary Bath(s), Built-Ins, Chair Railings, Upgraded Countertops, Crown Moldings, Curved Staircase, Wet/Dry Bar, Wood Floors, Recessed Lighting, Floor Plan - Open, Wine Storage, Walk-in Closet(s), Tub Shower, Formal/Separate Dining Room, Ceiling Fan(s), Breakfast Area
Hot Water Natural Gas
Heating Zoned, Forced Air
Cooling Ceiling Fan(s), Central A/C, Zoned
Flooring Hardwood, Heated, Tile/Brick
Fireplaces Number 3
Fireplaces Type Gas/Propane, Mantel(s), Fireplace - Glass Doors
Equipment Dishwasher, Disposal, Cooktop, Cooktop - Down Draft, Dryer, Exhaust Fan, Icemaker, Microwave, Oven - Double, Refrigerator, Humidifier, Water Heater, Washer, Built-In Microwave, Oven/Range - Gas, Stainless Steel Appliances
Furnishings No
Fireplace Y
Window Features Screens,Skylights,Palladian,Transom
Appliance Dishwasher, Disposal, Cooktop, Cooktop - Down Draft, Dryer, Exhaust Fan, Icemaker, Microwave, Oven - Double, Refrigerator, Humidifier, Water Heater, Washer, Built-In Microwave, Oven/Range - Gas, Stainless Steel Appliances
Heat Source Electric
Laundry Main Floor
Exterior
Exterior Feature Deck(s)
Parking Features Garage Door Opener
Garage Spaces 3.0
Pool Lap/Exercise
Water Access N
View Garden/Lawn, Trees/Woods
Accessibility None
Porch Deck(s)
Attached Garage 3
Total Parking Spaces 3
Garage Y
Building
Lot Description Backs to Trees, Landscaping, Partly Wooded, Premium, Trees/Wooded
Story 3
Foundation Other
Sewer Septic = # of BR
Water Well
Architectural Style Colonial
Level or Stories 3
Additional Building Above Grade, Below Grade
Structure Type 2 Story Ceilings,9'+ Ceilings
New Construction N
Schools
Elementary Schools Great Falls
Middle Schools Cooper
High Schools Langley
School District Fairfax County Public Schools
Others
Senior Community No
Tax ID 0062 13 0025
Ownership Fee Simple
SqFt Source Assessor
Security Features Security System
Acceptable Financing Cash, Conventional
Listing Terms Cash, Conventional
Financing Cash,Conventional
Special Listing Condition Standard
Read Less Info
Want to know what your home might be worth? Contact us for a FREE valuation!

Our team is ready to help you sell your home for the highest possible price ASAP

Bought with Daan De Raedt • Property Collective
"My job is to find and attract mastery-based agents to the office, protect the culture, and make sure everyone is happy! "







