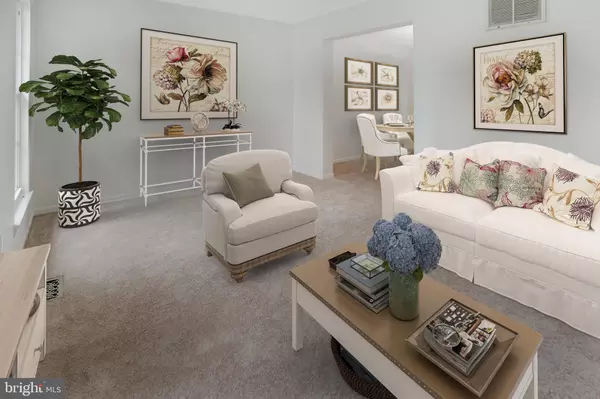$385,000
$375,000
2.7%For more information regarding the value of a property, please contact us for a free consultation.
4 Beds
3 Baths
1,876 SqFt
SOLD DATE : 10/19/2021
Key Details
Sold Price $385,000
Property Type Single Family Home
Sub Type Detached
Listing Status Sold
Purchase Type For Sale
Square Footage 1,876 sqft
Price per Sqft $205
Subdivision Dorchester - St. Charles
MLS Listing ID MDCH2003106
Sold Date 10/19/21
Style Colonial
Bedrooms 4
Full Baths 2
Half Baths 1
HOA Fees $50/ann
HOA Y/N Y
Abv Grd Liv Area 1,876
Originating Board BRIGHT
Year Built 1993
Annual Tax Amount $3,568
Tax Year 2021
Lot Size 8,801 Sqft
Acres 0.2
Property Description
OFFERS ARE DUE - WEDNESDAY, Sept 15th at 9:00pm.
A CLEAN SLATE for you to DECORATE! You need to see this freshly painted and newly carpeted 4-bedroom, 2,5 bath, traditional colonial situated in a private cul-de-sac in the Dorchester Community. 1,876 square feet of space with several areas to relax! Separate living room and formal dining room to the left, and an open floor plan on the right with an airy, spacious kitchen and family room. The kitchen is work central with an island for cooking or breakfast! black kitchen appliances, tiled backsplash and the front-loader washer/dryer system complete the area. The large deck off family room makes entertaining easy and oversees the rear yard; fully fenced. Although no basement, there’s no need to fret - there is plenty of storage space in the oversized 2-car front entry garage. The owner’s bedroom surprises with an ensuite 5-piece bath, and the separate, jetted tub, shower, double sinks, and walk-in closet can’t be beat! Three good-sized bedrooms and hall bath are nearby.
And, that’s not all! Dorchester boasts walking and biking trails surrounding the lake and ponds, a community center, playground/tot lot, tennis courts and outdoor swimming pool! All major shopping, restaurants, medical and businesses are on 301 just a couple of miles away!
Location
State MD
County Charles
Zoning PUD
Interior
Interior Features Attic, Carpet, Floor Plan - Traditional, Formal/Separate Dining Room, Ceiling Fan(s), Kitchen - Island, Tub Shower, Upgraded Countertops, Walk-in Closet(s), Wood Floors, Combination Kitchen/Living
Hot Water Electric
Heating Heat Pump(s)
Cooling Heat Pump(s)
Flooring Carpet
Equipment Built-In Microwave, Cooktop, Dishwasher, Disposal, Dryer - Front Loading, Oven/Range - Electric, Refrigerator, Washer - Front Loading, Water Heater
Furnishings No
Fireplace N
Window Features Vinyl Clad
Appliance Built-In Microwave, Cooktop, Dishwasher, Disposal, Dryer - Front Loading, Oven/Range - Electric, Refrigerator, Washer - Front Loading, Water Heater
Heat Source Electric
Laundry Main Floor
Exterior
Exterior Feature Deck(s)
Garage Garage - Front Entry
Garage Spaces 4.0
Fence Rear
Utilities Available Under Ground
Amenities Available Community Center, Lake, Pool - Outdoor, Swimming Pool, Tot Lots/Playground, Bike Trail, Jog/Walk Path, Tennis Courts
Waterfront N
Water Access N
Roof Type Architectural Shingle
Street Surface Black Top
Accessibility None
Porch Deck(s)
Road Frontage City/County
Parking Type Attached Garage, Driveway
Attached Garage 2
Total Parking Spaces 4
Garage Y
Building
Story 2
Foundation Slab
Sewer Public Sewer
Water Public
Architectural Style Colonial
Level or Stories 2
Additional Building Above Grade, Below Grade
Structure Type Dry Wall
New Construction N
Schools
Elementary Schools William B Wade
High Schools Westlake
School District Charles County Public Schools
Others
Pets Allowed Y
HOA Fee Include Pool(s)
Senior Community No
Tax ID 0906213774
Ownership Fee Simple
SqFt Source Assessor
Acceptable Financing Cash, Conventional, FHA, VA
Horse Property N
Listing Terms Cash, Conventional, FHA, VA
Financing Cash,Conventional,FHA,VA
Special Listing Condition Standard
Pets Description Cats OK, Dogs OK
Read Less Info
Want to know what your home might be worth? Contact us for a FREE valuation!

Our team is ready to help you sell your home for the highest possible price ASAP

Bought with Tiffany Victoria Lewis • Samson Properties

"My job is to find and attract mastery-based agents to the office, protect the culture, and make sure everyone is happy! "







