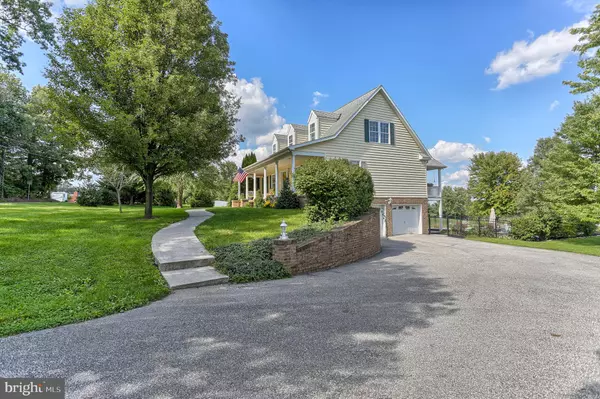$435,000
$435,000
For more information regarding the value of a property, please contact us for a free consultation.
3 Beds
3 Baths
3,341 SqFt
SOLD DATE : 10/18/2021
Key Details
Sold Price $435,000
Property Type Single Family Home
Sub Type Detached
Listing Status Sold
Purchase Type For Sale
Square Footage 3,341 sqft
Price per Sqft $130
Subdivision None Available
MLS Listing ID PAYK2005830
Sold Date 10/18/21
Style Cape Cod
Bedrooms 3
Full Baths 2
Half Baths 1
HOA Y/N N
Abv Grd Liv Area 2,616
Originating Board BRIGHT
Year Built 2003
Annual Tax Amount $8,320
Tax Year 2021
Lot Size 1.980 Acres
Acres 1.98
Property Description
INVITING 3 BEDROOM HOME HAS A TON OF SQ FTG W/GENEROUS ROOM SIZES. YOU'LL BE IMPRESSED WITH THE GLEAMING WOOD FLOORS MOSTLY THROUGH OUT THE 1ST FLOOR. YOU'LL LOVE THE 1ST FLOOR OWNERS SUITE COMPLIMENTED W/RENOVATED BATH - WALK IN TILED SHOWER W/SEAT & A PRIVATE DEN/NURSERY/OFFICE. THE NATURAL LIGHTING IS THIS OPEN FLOOR PLAN IS AWESOME. THE 2ND FLOOR HAS THE REMAINING 2 BEDROOMS SEPARATED BY A FULL BATHROOM. THE LOWER LEVEL HAS BEEN FINISHED W/WALK-OUT TO THE BEAUTIFUL BACKYARD & POOL BATHROOM. THERE YOU WILL FIND APPROX 16X32 INGROUND POOL W/A REPLACED LINER WITHIN APPROX 5 YEARS. THIS HOME INCLUDES A RADON REMEDIATION SYSTEM, UV LIGHT SYSTEM, REPLACED WATER TANK 6/21, GAS DRYER APPROX 3 YRS, HOT WATER HEATER 2019, PROPANE FURNACE & CENTRAL AIR WAS REPLACED 2019 & THE FENCE AROUND THE POOL WAS REPLACED. THE ATTACHED GARAGE IS FINISHED & OVERSIZED. THEN YOU HAVE THE 2 CAR OVERSIZED DET GARAGE W/2ND FLOOR...CERTAINLY THE CAR BUFFERS DREAM! THE LOCATION OF THIS HOME IS TUCKED AWAY ON ALMOST 2 ACRES OF COUNTRY LIVING YET JUST A COUPLE MINUTES TO ALL SHOPPING & CODORUS STATE PARK WHERE YOU CAN ENJOY ALL THEY HAVE TO OFFER...PLUS A BONUS IF YOU WORK IN MD WITH AN EASY DRIVE HOME
Location
State PA
County York
Area Heidelberg Twp (15230)
Zoning RESIDENTIAL
Rooms
Other Rooms Dining Room, Bedroom 2, Bedroom 3, Kitchen, Family Room, Den, Breakfast Room, Bedroom 1, Great Room, Laundry, Bathroom 1, Bathroom 2, Half Bath
Basement Full, Poured Concrete, Daylight, Partial, Garage Access, Heated, Improved, Interior Access, Outside Entrance, Walkout Level, Sump Pump
Main Level Bedrooms 1
Interior
Interior Features Breakfast Area, Built-Ins, Carpet, Ceiling Fan(s), Entry Level Bedroom, Family Room Off Kitchen, Floor Plan - Open, Kitchen - Eat-In, Kitchen - Island, Kitchen - Table Space, Pantry, Primary Bath(s), Recessed Lighting, Stall Shower, Store/Office, Tub Shower, Upgraded Countertops, Walk-in Closet(s), Water Treat System, Window Treatments, Wood Floors, Formal/Separate Dining Room
Hot Water Bottled Gas
Heating Forced Air
Cooling Central A/C
Flooring Carpet, Hardwood, Tile/Brick
Fireplaces Number 1
Fireplaces Type Gas/Propane, Fireplace - Glass Doors
Equipment Dishwasher, Built-In Microwave, Washer, Refrigerator, Oven/Range - Gas, Dryer - Gas
Furnishings No
Fireplace Y
Window Features Insulated
Appliance Dishwasher, Built-In Microwave, Washer, Refrigerator, Oven/Range - Gas, Dryer - Gas
Heat Source Propane - Owned
Laundry Lower Floor
Exterior
Exterior Feature Porch(es), Deck(s)
Parking Features Built In, Garage Door Opener, Garage - Side Entry, Oversized
Garage Spaces 10.0
Fence Decorative
Pool In Ground, Vinyl, Filtered
Utilities Available Cable TV
Amenities Available None
Water Access N
Roof Type Shingle,Asphalt
Street Surface Black Top
Accessibility None
Porch Porch(es), Deck(s)
Road Frontage Public, Boro/Township, City/County
Attached Garage 2
Total Parking Spaces 10
Garage Y
Building
Lot Description Level, Cleared, Front Yard, Landscaping, Rear Yard, Road Frontage
Story 1.5
Foundation Concrete Perimeter
Sewer Septic Exists
Water Well
Architectural Style Cape Cod
Level or Stories 1.5
Additional Building Above Grade, Below Grade
New Construction N
Schools
High Schools Spring Grove Area
School District Spring Grove Area
Others
HOA Fee Include None
Senior Community No
Tax ID 6730000DE0017S000000
Ownership Fee Simple
SqFt Source Assessor
Security Features Smoke Detector,Main Entrance Lock
Acceptable Financing FHA, Conventional, VA
Horse Property N
Listing Terms FHA, Conventional, VA
Financing FHA,Conventional,VA
Special Listing Condition Standard
Read Less Info
Want to know what your home might be worth? Contact us for a FREE valuation!

Our team is ready to help you sell your home for the highest possible price ASAP

Bought with Michelle D Manahan • Keller Williams Keystone Realty
"My job is to find and attract mastery-based agents to the office, protect the culture, and make sure everyone is happy! "







