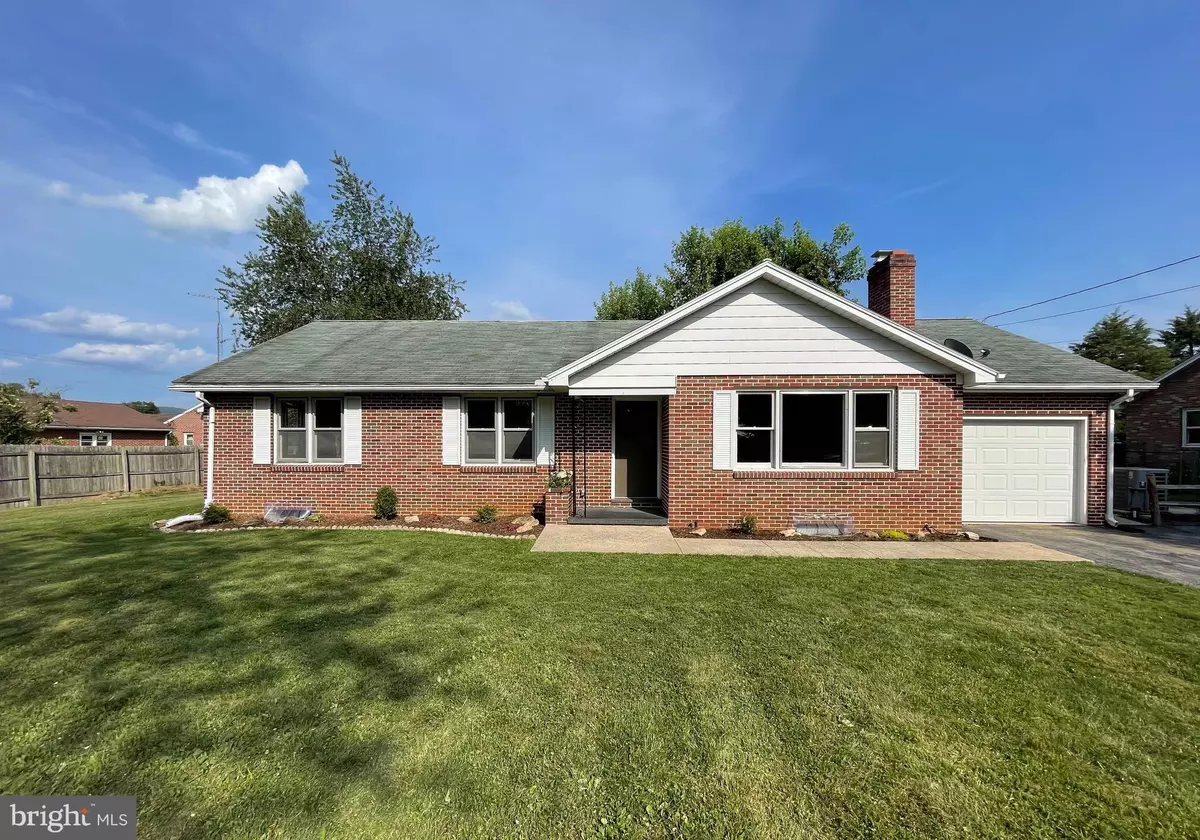$210,000
$210,000
For more information regarding the value of a property, please contact us for a free consultation.
3 Beds
2 Baths
1,450 SqFt
SOLD DATE : 10/08/2021
Key Details
Sold Price $210,000
Property Type Single Family Home
Sub Type Detached
Listing Status Sold
Purchase Type For Sale
Square Footage 1,450 sqft
Price per Sqft $144
Subdivision Guilford Hills
MLS Listing ID PAFL2001404
Sold Date 10/08/21
Style Ranch/Rambler
Bedrooms 3
Full Baths 1
Half Baths 1
HOA Y/N N
Abv Grd Liv Area 1,450
Originating Board BRIGHT
Year Built 1962
Annual Tax Amount $3,001
Tax Year 2020
Lot Size 0.340 Acres
Acres 0.34
Property Description
Renovated brick single level property in Guilford Hills! The house is set back 80 feet on the lot with mature maple trees at the front, new professional landscaping and a fenced in, semi-private back yard. The living room measures approximately 17 x 19 feet and will accommodate a large sectional and lounge chairs nicely. New recessed lighting and a wall mounted cable/power receptacle were installed above the fireplace and are positioned to view a flat panel tv from the open kitchen and living room. The kitchen is brand new with grey and white cabinets, black stainless appliances, granite and a super trendy butcher block island, a must see! The primary bathroom has also been completely updated with high end finishing touches to include a fiberglass tub shower, a 70 inch double vanity with granite and a custom floor. New flooring throughout rounds out the numerous upgrades! One of the bedrooms has a half bath that was converted from a closet many years ago and has been updated to coordinate with main bath. Additional living space through an eight foot patio sliding door to a covered patio/sunroom with lots of windows which would be great for plants and a three seasons living area. New central AC. Shed is under renovation with a new metal roof. Full unfinished basement. Laundry room at the back of the garage with future light to come. Agent is owner.
Location
State PA
County Franklin
Area Guilford Twp (14510)
Zoning RESIDENTIAL
Rooms
Basement Full, Improved
Main Level Bedrooms 3
Interior
Interior Features Attic/House Fan
Hot Water Electric
Heating Radiant, Hot Water
Cooling Central A/C
Fireplaces Number 1
Fireplaces Type Wood, Stone
Equipment Built-In Microwave, Dishwasher, Oven - Self Cleaning
Fireplace Y
Appliance Built-In Microwave, Dishwasher, Oven - Self Cleaning
Heat Source Oil
Laundry Hookup, Main Floor
Exterior
Parking Features Garage - Front Entry, Garage Door Opener
Garage Spaces 1.0
Water Access N
Roof Type Asphalt,Rubber
Accessibility None
Attached Garage 1
Total Parking Spaces 1
Garage Y
Building
Story 1
Foundation Block
Sewer Public Sewer
Water Public
Architectural Style Ranch/Rambler
Level or Stories 1
Additional Building Above Grade, Below Grade
New Construction N
Schools
School District Chambersburg Area
Others
Senior Community No
Tax ID 10-D05R-22A
Ownership Fee Simple
SqFt Source Assessor
Acceptable Financing USDA, FHA, Conventional, VA
Listing Terms USDA, FHA, Conventional, VA
Financing USDA,FHA,Conventional,VA
Special Listing Condition Standard
Read Less Info
Want to know what your home might be worth? Contact us for a FREE valuation!

Our team is ready to help you sell your home for the highest possible price ASAP

Bought with Nancy Allison • Coldwell Banker Realty
"My job is to find and attract mastery-based agents to the office, protect the culture, and make sure everyone is happy! "







