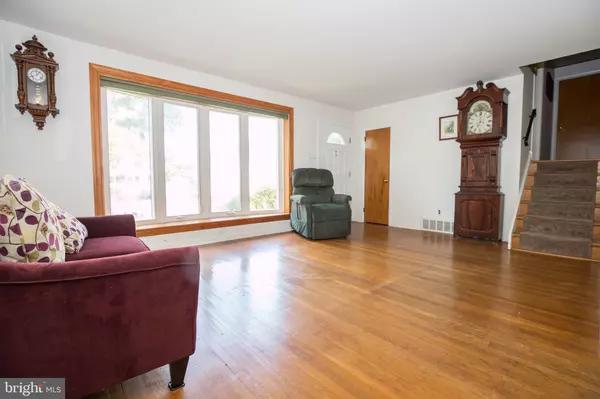$400,400
$372,900
7.4%For more information regarding the value of a property, please contact us for a free consultation.
4 Beds
3 Baths
1,757 SqFt
SOLD DATE : 10/04/2021
Key Details
Sold Price $400,400
Property Type Single Family Home
Sub Type Detached
Listing Status Sold
Purchase Type For Sale
Square Footage 1,757 sqft
Price per Sqft $227
Subdivision Abington Woods
MLS Listing ID PAMC2009380
Sold Date 10/04/21
Style Split Level
Bedrooms 4
Full Baths 2
Half Baths 1
HOA Y/N N
Abv Grd Liv Area 1,757
Originating Board BRIGHT
Year Built 1957
Annual Tax Amount $5,167
Tax Year 2021
Lot Size 8,500 Sqft
Acres 0.2
Lot Dimensions 59.00 x 0.00
Property Description
Welcome to 1373 Clarke Road, a wonderful offering in Abington Woods. This property is a delightful split level home that is situated on a picturesque wooded lot. The setting is exquisite and offers a sense of secluded retreat. This home has been lovingly maintained and updated by its long-time owner. There are hardwood floors throughout the living space on the main floor, and two upstairs floors. The house has lots of living space with 4 bedrooms and 2.5 baths and the split design adds the practicality of a family room at grade in the back, and a minimal number of stairs between floors, when compared with a Colonial style home. (Please note the square footage stated in this listing is inclusive of the family room and finished attic; this figure represents the total square footage as it appears in the Realty Tax Records.) The main floor has a living room with large bay window, guest closet, dining room, and kitchen. The kitchen has been updated with Corian counters, tile backsplash, updated cabinetry, recessed lighting, and a built-in microwave. Upstairs are four bedrooms; The fourth bedroom is located in the finished attic area, which has two walk-in closets and a cedar closet. It appears to have an HVAC vent, but supplemental A/C is recommended. This flexible space could also be used as an office, library, study, or den. The renovated hall bath is equipped with an elegant walk-in shower, upgraded cabinetry, backsplash, tile floor, and sink. The bathroom in the primary bedroom was expanded from a powder room to a full bath with the addition of a stall shower. The vanity and sink were upgraded, as well. The lower level has a family room, powder room, laundry, a door leading to the covered patio, and access to the garage. The house is equipped with gas heat and central air and most of the windows have been replaced. The fenced yard has an incredible screened-in, Trex-floored gazebo, where the seller has enjoyed starting her day by relaxing with a cup of coffee and a book. It would also be a wonderful space to chill with a glass of wine at the end of the day while viewing the sunset. The yard also has an oversized shed, which is a perfect place to store gardening tools so that you can continue to cultivate the beautiful gardens and mature plantings on the lot. There is a one car attached garage with access into the home; there is also parking for two cars in the driveway, and virtually unlimited parking on the street, making this a wonderful home for entertaining. Money Magazine has named Abington Township as one of the best places to live and Abington School District consistently has several of its schools rated as Blue Ribbon Schools. The house has been professionally cleaned from top to bottom and is ready for its new owners. Please note seller is flexible and can accommodate a quick settlement if needed by buyers. Make your appointment today because tomorrow may be too late. OPEN HOUSE SUNDAY, AUGUST 29, 1:00-3:00. Please wear a mask.
Location
State PA
County Montgomery
Area Abington Twp (10630)
Zoning RESIDENTIAL
Rooms
Other Rooms Living Room, Dining Room, Primary Bedroom, Bedroom 2, Bedroom 3, Bedroom 4, Kitchen, Family Room
Interior
Interior Features Primary Bath(s), Cedar Closet(s), Upgraded Countertops, Walk-in Closet(s), Wood Floors
Hot Water Natural Gas
Heating Forced Air
Cooling Central A/C
Flooring Wood, Vinyl, Ceramic Tile
Equipment Built-In Microwave, Dishwasher, Disposal, Dryer - Gas, Oven - Self Cleaning, Oven/Range - Electric, Refrigerator, Washer/Dryer Stacked
Furnishings No
Fireplace N
Window Features Bay/Bow,Replacement
Appliance Built-In Microwave, Dishwasher, Disposal, Dryer - Gas, Oven - Self Cleaning, Oven/Range - Electric, Refrigerator, Washer/Dryer Stacked
Heat Source Natural Gas
Laundry Lower Floor
Exterior
Exterior Feature Patio(s)
Parking Features Garage Door Opener, Inside Access
Garage Spaces 1.0
Fence Chain Link
Utilities Available Cable TV
Water Access N
View Garden/Lawn
Roof Type Shingle
Accessibility None
Porch Patio(s)
Attached Garage 1
Total Parking Spaces 1
Garage Y
Building
Lot Description Level
Story 4
Foundation Crawl Space
Sewer Public Sewer
Water Public
Architectural Style Split Level
Level or Stories 4
Additional Building Above Grade
Structure Type Dry Wall
New Construction N
Schools
School District Abington
Others
Senior Community No
Tax ID 30-00-09128-004
Ownership Fee Simple
SqFt Source Assessor
Horse Property N
Special Listing Condition Standard
Read Less Info
Want to know what your home might be worth? Contact us for a FREE valuation!

Our team is ready to help you sell your home for the highest possible price ASAP

Bought with Daniel G Leeds • BHHS Fox & Roach-Jenkintown

"My job is to find and attract mastery-based agents to the office, protect the culture, and make sure everyone is happy! "







