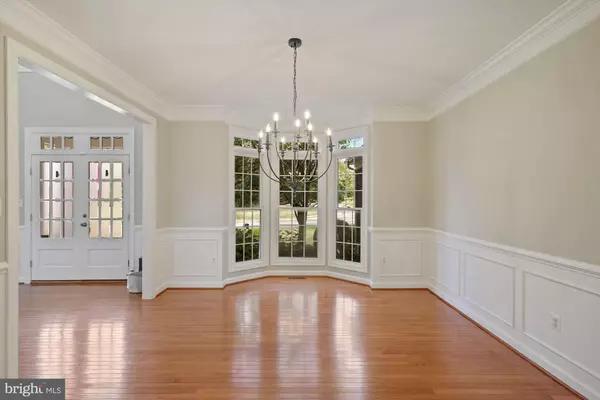$1,177,500
$1,150,000
2.4%For more information regarding the value of a property, please contact us for a free consultation.
4 Beds
5 Baths
4,406 SqFt
SOLD DATE : 10/05/2021
Key Details
Sold Price $1,177,500
Property Type Single Family Home
Sub Type Detached
Listing Status Sold
Purchase Type For Sale
Square Footage 4,406 sqft
Price per Sqft $267
Subdivision Forest Manor
MLS Listing ID VALO2004906
Sold Date 10/05/21
Style Colonial,Traditional
Bedrooms 4
Full Baths 4
Half Baths 1
HOA Fees $81/mo
HOA Y/N Y
Abv Grd Liv Area 3,568
Originating Board BRIGHT
Year Built 2002
Annual Tax Amount $8,637
Tax Year 2021
Lot Size 0.480 Acres
Acres 0.48
Property Description
Dont miss this opportunity! Beautiful home in move-in condition on almost acre in desirable Forest Manor neighborhood. A new stone front walkway, mature professional landscaping, a Trex composite deck, and a large paver patio with stone fireplace are all ready for your outdoor enjoyment. Bright 2 story foyer, 4 bedrooms and 3 full baths upstairs, a half bath on the main level, and another full bath in the basement, a functional open floorplan, a kitchen which opens to an inviting family room with gas fireplace, a large basement with walk out access to the back yard, an upstairs laundry room, and so much more. This house has SO MANY improvements and updates: * entire house is freshly painted with neutral greige & crisp white trim 2021 * new high end carpet in multiple rooms including the family room, entire basement and upstairs bedrooms 2018 2021 * new designer dining room light fixture 2021 * LG Steam Energy Star qualified front load washer and dryer purchased 2014 * microwave, dishwasher and refrigerator replaced 2018 * both HVAC units replaced 2013 and 2014 * 3 new garage door motors, tension bars and remotes installed 2020 * entire roof replaced 2014 * outdoor walkway hardscaping and professional landscaping including flourishing Chinese Maple tree installed 2014 * basement bathroom completely gutted and renovated 2020 * family room fireplace updated with new deluxe gas logs 2015 * new recessed lighting inside kitchen, closets, hallways and new outdoor spotlights with motion sensors 2020 * fully functioning jacuzzi with cover located under deck * gas line installed on deck for gas grill 2020 * Bose surround sound speakers in family room to convey * Bang and Olufsen surround sound speakers & soundbars in basement to convey * laundry room renovated 2020 with new flooring and shelving *chair rail, wainscoting and trim throughout main level * utility sink in unfinished basement * Gladiator garage organization system to convey * large outdoor playset and mulched play area perfect for children* and more! This house is impeccably maintained with service contracts and record keeping. This house will not last long! Professional photos updated and Active status predicted on August 19.
Location
State VA
County Loudoun
Zoning 05
Rooms
Other Rooms Living Room, Dining Room, Primary Bedroom, Sitting Room, Bedroom 2, Bedroom 4, Kitchen, Family Room, Den, Foyer, Laundry, Office, Recreation Room, Storage Room, Bathroom 2, Bathroom 3, Primary Bathroom, Full Bath, Half Bath
Basement Full
Interior
Interior Features Butlers Pantry, Family Room Off Kitchen, Kitchen - Gourmet, Combination Kitchen/Living, Kitchen - Island, Kitchen - Eat-In, Built-Ins, Window Treatments, Upgraded Countertops, Primary Bath(s), Wood Floors, Floor Plan - Traditional
Hot Water 60+ Gallon Tank, Natural Gas
Heating Forced Air, Humidifier, Zoned
Cooling Ceiling Fan(s), Central A/C, Zoned
Flooring Carpet, Hardwood, Ceramic Tile
Fireplaces Number 1
Fireplaces Type Gas/Propane, Insert, Screen
Fireplace Y
Window Features Vinyl Clad,Double Pane
Heat Source Natural Gas
Laundry Upper Floor
Exterior
Exterior Feature Deck(s)
Parking Features Garage Door Opener, Garage - Side Entry
Garage Spaces 3.0
Fence Electric, Invisible
Utilities Available Under Ground, Cable TV Available
Water Access N
Roof Type Asphalt
Accessibility None
Porch Deck(s)
Attached Garage 3
Total Parking Spaces 3
Garage Y
Building
Lot Description Backs to Trees, Corner, Landscaping, Premium
Story 3
Sewer Public Septic, Public Sewer
Water Public
Architectural Style Colonial, Traditional
Level or Stories 3
Additional Building Above Grade, Below Grade
Structure Type 9'+ Ceilings
New Construction N
Schools
Elementary Schools Moorefield Station
Middle Schools Eagle Ridge
High Schools Briar Woods
School District Loudoun County Public Schools
Others
Pets Allowed Y
HOA Fee Include Common Area Maintenance,Management,Trash
Senior Community No
Tax ID 158395179000
Ownership Fee Simple
SqFt Source Assessor
Security Features Smoke Detector,Security System
Acceptable Financing Cash, Conventional, FHA, VA
Horse Property N
Listing Terms Cash, Conventional, FHA, VA
Financing Cash,Conventional,FHA,VA
Special Listing Condition Standard
Pets Allowed No Pet Restrictions
Read Less Info
Want to know what your home might be worth? Contact us for a FREE valuation!

Our team is ready to help you sell your home for the highest possible price ASAP

Bought with Betsy A Twigg • McEnearney Associates, Inc.
"My job is to find and attract mastery-based agents to the office, protect the culture, and make sure everyone is happy! "







