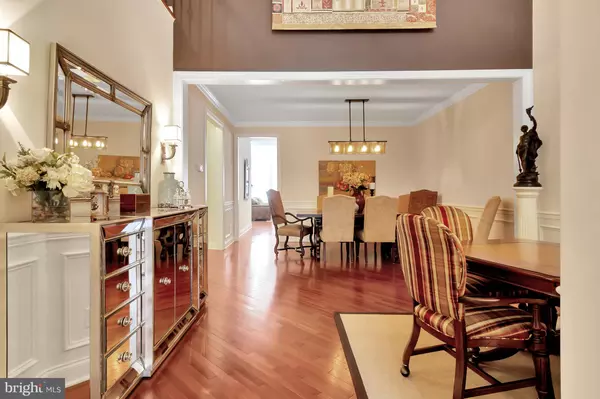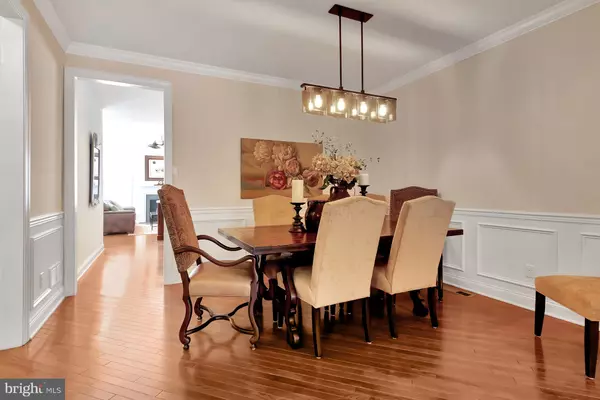$515,000
$509,500
1.1%For more information regarding the value of a property, please contact us for a free consultation.
3 Beds
3 Baths
2,400 SqFt
SOLD DATE : 10/01/2021
Key Details
Sold Price $515,000
Property Type Condo
Sub Type Condo/Co-op
Listing Status Sold
Purchase Type For Sale
Square Footage 2,400 sqft
Price per Sqft $214
Subdivision Village Of Brandywine
MLS Listing ID DENC2004406
Sold Date 10/01/21
Style Colonial
Bedrooms 3
Full Baths 2
Half Baths 1
Condo Fees $290/mo
HOA Y/N N
Abv Grd Liv Area 2,375
Originating Board BRIGHT
Year Built 2013
Annual Tax Amount $3,841
Tax Year 2021
Property Description
Private quiet street at the rear of the community. Village of Brandywine cares for your home exterior, landscaping, snow removal etc. so live carefree. Showings start 8/8/21 Superb McKee "Shannon model" home perfect condition & professionally decorated-looks like a model. Custom features & high dramatic ceilings enhance excellent open floor plan. Gourmet's delight Kit.- upgraded light Cherry stained cabinets with glass fronts designed to highlight your special glassware. Gorgeous granite countertops and lovely tile backsplash highlight GE Profile Stainless app. break. bar island open to the Great room with fireplace & door leads to private rear deck - perfect for barbeques. Luxury baths, Recess lighting , magnificent light fixtures, custom Plantation shutters, whirlpool tub, huge and plentiful custom closets, custom bannister's, crown molding, wainscoting, gleaming hardwoods, and quality carpets make for sophisticated living. Taxes reflect Sr discount. Age 55 community (80/20) with clubhouse, walking trail and location, location location. Do not miss this one!
Location
State DE
County New Castle
Area Brandywine (30901)
Zoning ST-UDC
Direction East
Rooms
Other Rooms Living Room, Dining Room, Primary Bedroom, Bedroom 2, Kitchen, Family Room, Foyer, Study, Laundry, Loft, Storage Room, Bathroom 1, Bathroom 2
Basement Daylight, Partial, Drainage System, Poured Concrete, Sump Pump, Unfinished
Main Level Bedrooms 1
Interior
Interior Features Built-Ins, Carpet, Ceiling Fan(s), Combination Dining/Living, Crown Moldings, Entry Level Bedroom, Family Room Off Kitchen, Floor Plan - Open, Kitchen - Gourmet, Pantry, Recessed Lighting, Stall Shower, Studio, Tub Shower, Upgraded Countertops, Wainscotting, Walk-in Closet(s), Window Treatments, Wood Floors
Hot Water Natural Gas
Heating Forced Air
Cooling Central A/C
Flooring Carpet, Hardwood, Tile/Brick
Fireplaces Number 1
Fireplaces Type Gas/Propane
Equipment Dishwasher, Disposal, Dryer, Humidifier, Microwave, Oven - Self Cleaning, Oven/Range - Gas, Refrigerator, Stainless Steel Appliances, Washer
Fireplace Y
Appliance Dishwasher, Disposal, Dryer, Humidifier, Microwave, Oven - Self Cleaning, Oven/Range - Gas, Refrigerator, Stainless Steel Appliances, Washer
Heat Source Natural Gas
Laundry Main Floor
Exterior
Exterior Feature Deck(s), Porch(es)
Parking Features Garage - Front Entry, Garage Door Opener, Inside Access
Garage Spaces 4.0
Amenities Available Club House
Water Access N
Roof Type Asphalt
Accessibility None
Porch Deck(s), Porch(es)
Attached Garage 2
Total Parking Spaces 4
Garage Y
Building
Lot Description Cul-de-sac, Landscaping
Story 2
Foundation Other
Sewer Public Sewer
Water Public
Architectural Style Colonial
Level or Stories 2
Additional Building Above Grade, Below Grade
Structure Type Cathedral Ceilings,High
New Construction N
Schools
School District Brandywine
Others
Pets Allowed Y
HOA Fee Include Common Area Maintenance,Lawn Maintenance,Management,Snow Removal,Trash
Senior Community Yes
Age Restriction 55
Tax ID 0600400004C0339
Ownership Fee Simple
SqFt Source Estimated
Security Features Security System
Acceptable Financing Cash, Conventional
Listing Terms Cash, Conventional
Financing Cash,Conventional
Special Listing Condition Standard
Pets Allowed Breed Restrictions
Read Less Info
Want to know what your home might be worth? Contact us for a FREE valuation!

Our team is ready to help you sell your home for the highest possible price ASAP

Bought with Lorraine C Sheldon • EMORY HILL REAL ESTATE SERVICES INC.
"My job is to find and attract mastery-based agents to the office, protect the culture, and make sure everyone is happy! "







