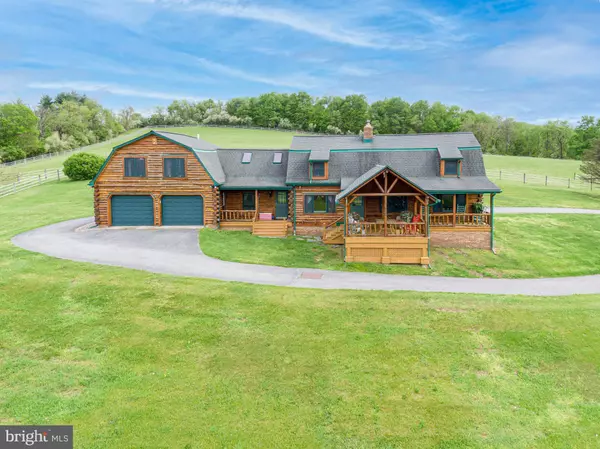$825,000
$825,000
For more information regarding the value of a property, please contact us for a free consultation.
4 Beds
3 Baths
2,688 SqFt
SOLD DATE : 09/29/2021
Key Details
Sold Price $825,000
Property Type Single Family Home
Sub Type Detached
Listing Status Sold
Purchase Type For Sale
Square Footage 2,688 sqft
Price per Sqft $306
Subdivision None Available
MLS Listing ID PABK377292
Sold Date 09/29/21
Style Log Home
Bedrooms 4
Full Baths 2
Half Baths 1
HOA Y/N N
Abv Grd Liv Area 2,688
Originating Board BRIGHT
Year Built 1978
Annual Tax Amount $6,748
Tax Year 2021
Lot Size 31.140 Acres
Acres 31.14
Lot Dimensions 0.00 x 0.00
Property Description
The finest view & setting Ive yet encountered in all my years of brokerage. A beautiful, spacious and secluded log home high on a hilltop looks onto a chain of the Blue Mountains. This is truly a lifestyle property. The expansive views are captivating & reminiscent of a western landscape. Current owners redid just about every aspect of the home when they purchased it. The craftsmanship that went into the renovations is evident in the exposed log interior, Tongue & Groove & exposed beams. Quartz counter tops adorn the stylish kitchen stocked with plenty of cabinets & built-in Samsung stainless steel fridge along w/ other stainless steel appliances. Eat-in area perfectly located to enjoy the views. Formal dining room. Well pro-portioned living room with a private resort or B&B vibe. Stone fire place w/ woodstove insert. Two stair cases lead up to the second floor. The master suites bathroom has a steam shower & built in radio. Bamboo flooring enhances the 2nd floor complete with cedar walk-in closet, and handy 2nd floor laundry. Walk-through loft with log rails adds character. 2 car attached garage, 3 zone heat, outside entrance to basement. Foam insulation sprayed on the walls and ceiling of the crawl space in the basement as well as the ceiling in the garage. The spectacular views are showcased by the enhanced front porch with log rails making this area ideal for entertaining, al fresco dining or simply a beautiful place to unwind. As if this wasnt enough, theres a large deck in the rear which looks out onto the upper pastures. The barn has 4 matted stalls equipped with automatic waterers and a tack room. Spacious area in between the stalls can serve as a small turnout in bad weather. Theres a dry lot right outside the barn and an overhang for loafing. 2 large pastures & 2 paddocks (including dry lot). 2 hydrants & electric for heated water buckets strategically positioned at pastures to facilitate watering. Nice 4 bay garage. Large run-in shed in upper pasture. Plenty of room to ride on this turn-key property! Driveway is shared with house at bottom. Excellent hunting and abundant wildlife! Guard dog on premises. Entry without an appointment and real estate professional is absolutely forbidden so please do not drive up driveway. House can be seen from road. Owners request that treed area next to 4 bay garage not be disturbed due to pet burial ground. Proof of financial qualifications must be sent to listing agent prior to scheduling an appointment.
Location
State PA
County Berks
Area Albany Twp (10221)
Zoning AG
Rooms
Other Rooms Living Room, Dining Room, Primary Bedroom, Bedroom 2, Bedroom 3, Bedroom 4, Kitchen, Laundry, Primary Bathroom, Full Bath, Half Bath
Basement Full, Outside Entrance
Interior
Interior Features Built-Ins, Cedar Closet(s), Additional Stairway, Exposed Beams, Formal/Separate Dining Room, Kitchen - Eat-In, Upgraded Countertops, Walk-in Closet(s), Attic, Wood Floors, Wood Stove
Hot Water Electric
Heating Hot Water, Zoned, Wood Burn Stove
Cooling Window Unit(s)
Flooring Bamboo, Ceramic Tile, Wood
Fireplaces Number 1
Fireplaces Type Stone
Equipment Refrigerator, Stove, Dishwasher, Washer, Dryer, Oven/Range - Electric, Microwave
Fireplace Y
Window Features Double Hung,Insulated
Appliance Refrigerator, Stove, Dishwasher, Washer, Dryer, Oven/Range - Electric, Microwave
Heat Source Oil, Wood
Laundry Has Laundry, Upper Floor
Exterior
Exterior Feature Porch(es)
Parking Features Garage - Front Entry, Garage Door Opener
Garage Spaces 6.0
Fence Vinyl
Water Access N
View Panoramic, Mountain, Pasture
Roof Type Asphalt,Fiberglass
Farm Horse
Accessibility None
Porch Porch(es)
Attached Garage 2
Total Parking Spaces 6
Garage Y
Building
Lot Description Cleared, Front Yard, Interior
Story 2
Foundation Crawl Space
Sewer On Site Septic
Water Well
Architectural Style Log Home
Level or Stories 2
Additional Building Above Grade, Below Grade
Structure Type Beamed Ceilings,Log Walls,Wood Walls
New Construction N
Schools
School District Kutztown Area
Others
Senior Community No
Tax ID 21-5428-00-43-3897
Ownership Fee Simple
SqFt Source Assessor
Acceptable Financing Cash, Conventional, VA
Horse Property Y
Horse Feature Horses Allowed, Stable(s), Paddock
Listing Terms Cash, Conventional, VA
Financing Cash,Conventional,VA
Special Listing Condition Standard
Read Less Info
Want to know what your home might be worth? Contact us for a FREE valuation!

Our team is ready to help you sell your home for the highest possible price ASAP

Bought with Lauren B Dickerman • Keller Williams Real Estate -Exton

"My job is to find and attract mastery-based agents to the office, protect the culture, and make sure everyone is happy! "







