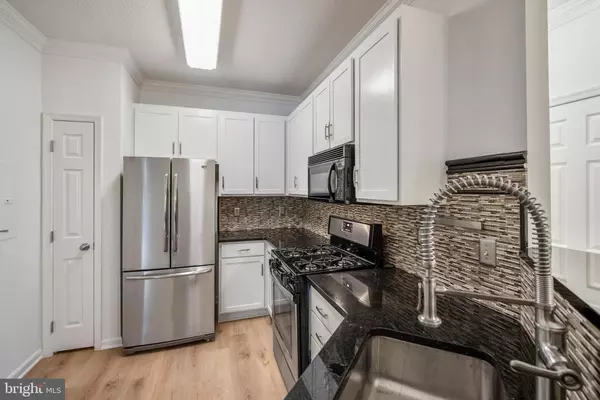$325,000
$330,000
1.5%For more information regarding the value of a property, please contact us for a free consultation.
2 Beds
2 Baths
966 SqFt
SOLD DATE : 08/31/2021
Key Details
Sold Price $325,000
Property Type Condo
Sub Type Condo/Co-op
Listing Status Sold
Purchase Type For Sale
Square Footage 966 sqft
Price per Sqft $336
Subdivision Edgewater At Town Center
MLS Listing ID VAFX2006438
Sold Date 08/31/21
Style Unit/Flat,Contemporary
Bedrooms 2
Full Baths 1
Half Baths 1
Condo Fees $498/mo
HOA Y/N N
Abv Grd Liv Area 966
Originating Board BRIGHT
Year Built 1994
Annual Tax Amount $3,649
Tax Year 2021
Property Description
Welcome to 1720 Lake Shore Crest Drive, Unit 12 in the highly sought after Edgewater at Town Center Building in Reston! This fully renovated 2 bedroom end unit condo has 1 full bathroom and 1 half bathroom. The main level features brand new luxury vinyl plank floors, a cozy gas fire place, freshly painted walls, granite counter tops and stainless steel appliances. The second room is perfect for a home office. The open concept main level offers a combined living and kitchen area and half bathroom. The LVP floors and white walls flow throughout this level capturing natural light. The primary bedroom features a spacious walk-in closet and primary bathroom with combined soaking tub/ shower. This condo comes with a storage unit right outside the main door and two additional parking passes for friends and family. The ideal location offers quick access to Route 7 and walking distance to Reston Town Center for restaurants and shopping.
Location
State VA
County Fairfax
Zoning 372
Rooms
Other Rooms Living Room, Primary Bedroom, Bedroom 2, Kitchen, Full Bath, Half Bath
Main Level Bedrooms 2
Interior
Interior Features Breakfast Area, Ceiling Fan(s), Upgraded Countertops, Crown Moldings, Pantry, Walk-in Closet(s)
Hot Water Natural Gas
Heating Central
Cooling Central A/C, Ceiling Fan(s)
Flooring Vinyl
Fireplaces Number 1
Fireplaces Type Gas/Propane
Equipment Built-In Microwave, Disposal, Dishwasher, Stainless Steel Appliances, Washer - Front Loading, Oven/Range - Gas, Washer/Dryer Stacked
Fireplace Y
Appliance Built-In Microwave, Disposal, Dishwasher, Stainless Steel Appliances, Washer - Front Loading, Oven/Range - Gas, Washer/Dryer Stacked
Heat Source Natural Gas
Laundry Dryer In Unit, Washer In Unit
Exterior
Exterior Feature Patio(s)
Garage Spaces 1.0
Amenities Available Bike Trail, Community Center, Jog/Walk Path, Pool - Outdoor
Water Access N
Accessibility None
Porch Patio(s)
Total Parking Spaces 1
Garage N
Building
Story 1
Unit Features Garden 1 - 4 Floors
Sewer Public Sewer
Water Public
Architectural Style Unit/Flat, Contemporary
Level or Stories 1
Additional Building Above Grade, Below Grade
New Construction N
Schools
Elementary Schools Lake Anne
Middle Schools Hughes
High Schools South Lakes
School District Fairfax County Public Schools
Others
Pets Allowed Y
HOA Fee Include Common Area Maintenance,Custodial Services Maintenance,Lawn Maintenance,Management,Pool(s),Recreation Facility,Road Maintenance,Snow Removal,Trash
Senior Community No
Tax ID 0171 21040012
Ownership Condominium
Acceptable Financing Conventional, Cash, FHA, VA
Listing Terms Conventional, Cash, FHA, VA
Financing Conventional,Cash,FHA,VA
Special Listing Condition Standard
Pets Allowed Dogs OK, Cats OK
Read Less Info
Want to know what your home might be worth? Contact us for a FREE valuation!

Our team is ready to help you sell your home for the highest possible price ASAP

Bought with Kurt A Duty • KW Metro Center
"My job is to find and attract mastery-based agents to the office, protect the culture, and make sure everyone is happy! "







