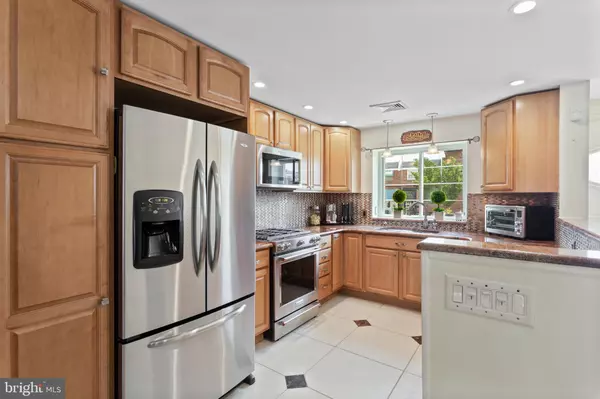$525,000
$525,000
For more information regarding the value of a property, please contact us for a free consultation.
3 Beds
2 Baths
2,064 SqFt
SOLD DATE : 09/22/2021
Key Details
Sold Price $525,000
Property Type Townhouse
Sub Type Interior Row/Townhouse
Listing Status Sold
Purchase Type For Sale
Square Footage 2,064 sqft
Price per Sqft $254
Subdivision Packer Park
MLS Listing ID PAPH1025118
Sold Date 09/22/21
Style Straight Thru
Bedrooms 3
Full Baths 2
HOA Y/N N
Abv Grd Liv Area 1,312
Originating Board BRIGHT
Year Built 1960
Annual Tax Amount $4,125
Tax Year 2021
Lot Size 1,424 Sqft
Acres 0.03
Lot Dimensions 16.00 x 89.00
Property Description
Packer Park Perfection! Totally reimagined layout, premium quality, designer selections, meticulously maintained. Immaculate. Etched-glass entryway with sidelights and transom, marble landing, relocated/widened stairwell, and elegant shadowboxing create a majestic entrance vestibule. Beautiful u-shaped kitchen with 42” maple cabinetry, gorgeous granite surfaces, backsplash, undermount sink, pendants, custom porcelain floors, sleek stainless appliances including Kitchen Aid 5-burner gas range. Formal dining area with crown molding and decorator fixture. Expansive living room with stunning Tigerwood floors, crown molding, bonus 12’ vaulted extension with fireplace, custom mantle, stamped concrete stone-look wall, magnificent front-to-back natural light. Double sliding doors to enchanting courtyard with E.P. Henry pavers, exterior lighting, 6’ vinyl privacy fence. Solid oak staircase with elegant wrought-iron balusters to redesigned 2nd level. Light-filled main bedroom with wall-to-wall custom closets, picturesque skyline views, honey-stained oak floors. Luxurious, expanded main bath with sumptuous jetted tub, frameless glass shower, double-bowl granite vanity, abundant ceramic, chic bronze fixtures. Guest bedroom with superb light, double closets. Fully finished walk-out basement with massive storage closets, sprawling multi-purpose space for in-home office, gym, or in-law suite. Separate entrance. Opulent full bath with floor-to-ceiling ceramic tile, inlay, custom furniture-style vanity with marble top, walk-in shower. Laundry area with overhead storage. Delightful 3rdbedroom with attractive cork ceiling, crown molding, custom stamped concrete walls, fireplace, built-in seating doubles as second family room or TV area. Newer 75-gallon hot water heater, 200-amp electrical service, 4-year old HVAC. Expanded driveway comfortably accommodates 2 cars. Inviting, neighborhood setting steps to FDR Park and the stadiums. This one’s like nothing you’ve ever seen! Shows like a model home!
Location
State PA
County Philadelphia
Area 19145 (19145)
Zoning RSA5
Rooms
Basement Full, Fully Finished
Interior
Interior Features Ceiling Fan(s), Crown Moldings, Dining Area, Floor Plan - Open, Kitchen - Gourmet, Soaking Tub, Stall Shower, WhirlPool/HotTub, Wood Floors
Hot Water 60+ Gallon Tank, Natural Gas
Cooling Central A/C
Fireplaces Number 1
Equipment Freezer, Built-In Range, Dishwasher, Dryer - Gas, Microwave, Washer
Fireplace Y
Window Features Energy Efficient,Low-E
Appliance Freezer, Built-In Range, Dishwasher, Dryer - Gas, Microwave, Washer
Heat Source Natural Gas
Laundry Basement
Exterior
Garage Spaces 2.0
Waterfront N
Water Access N
Accessibility None
Parking Type Driveway
Total Parking Spaces 2
Garage N
Building
Lot Description Rear Yard
Story 2
Sewer Public Sewer
Water Public
Architectural Style Straight Thru
Level or Stories 2
Additional Building Above Grade, Below Grade
New Construction N
Schools
High Schools South Philadelphia
School District The School District Of Philadelphia
Others
Senior Community No
Tax ID 262341000
Ownership Fee Simple
SqFt Source Assessor
Security Features Exterior Cameras,Fire Detection System,Security System,Smoke Detector
Acceptable Financing Cash, Conventional
Listing Terms Cash, Conventional
Financing Cash,Conventional
Special Listing Condition Standard
Read Less Info
Want to know what your home might be worth? Contact us for a FREE valuation!

Our team is ready to help you sell your home for the highest possible price ASAP

Bought with Michael Melloni • Keller Williams Philadelphia

"My job is to find and attract mastery-based agents to the office, protect the culture, and make sure everyone is happy! "







