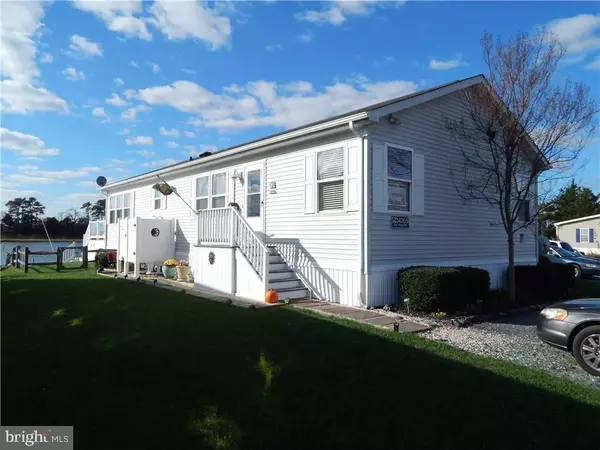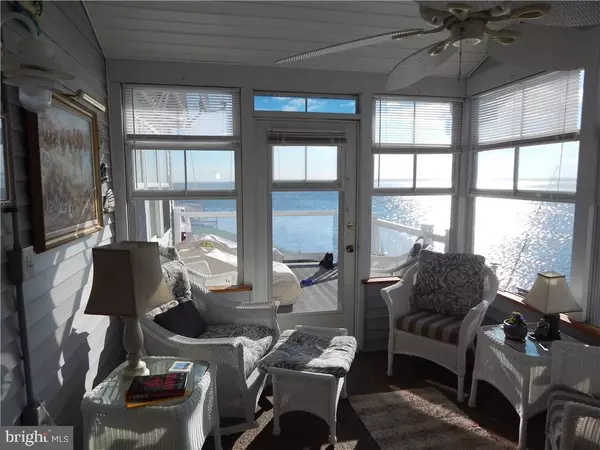$120,000
$145,000
17.2%For more information regarding the value of a property, please contact us for a free consultation.
3 Beds
2 Baths
1,456 SqFt
SOLD DATE : 01/07/2016
Key Details
Sold Price $120,000
Property Type Manufactured Home
Sub Type Manufactured
Listing Status Sold
Purchase Type For Sale
Square Footage 1,456 sqft
Price per Sqft $82
Subdivision Potnets Bayside
MLS Listing ID 1001011926
Sold Date 01/07/16
Style Other
Bedrooms 3
Full Baths 2
HOA Y/N N
Abv Grd Liv Area 1,456
Originating Board SCAOR
Year Built 1999
Property Description
Spectacular Bay views from this Bay front home. In a community full of many amenities pools, tennis courts, beach, playground, community center just to name a few. Beautifully partially furnished 3BR, 2BA home with both a living room and great room with custom cabinetry and a gas fireplace. Enjoy entertaining while eating in your dining room or bright and airy kitchen with island seating breakfast bar with custom kitchen cabinets with under lighting and newer appliances. Enjoy the phenomenal view from the Sun Room. Remodeled bathrooms along with upgraded wood, tile, and carpet flooring. Nice size utility room with plenty of cabinetry along with the washer and dryer. Dock your boat right out your back door and enjoy the sunrise and sunset from your multiple level trex decking. This well maintained home also offers an outside shower, partially fenced in yard, irrigation system, shed, a newer roof, and Golf Cart to boot. This is the beach life at it's best! A must see!
Location
State DE
County Sussex
Area Indian River Hundred (31008)
Rooms
Other Rooms Living Room, Dining Room, Primary Bedroom, Kitchen, Sun/Florida Room, Great Room, Laundry, Additional Bedroom
Interior
Interior Features Breakfast Area, Kitchen - Eat-In, Kitchen - Island, Pantry, Entry Level Bedroom, Ceiling Fan(s)
Hot Water Electric
Heating Forced Air, Propane
Cooling Central A/C
Flooring Carpet, Laminated, Tile/Brick
Fireplaces Number 1
Fireplaces Type Gas/Propane
Equipment Dishwasher, Disposal, Dryer - Electric, Exhaust Fan, Freezer, Icemaker, Refrigerator, Microwave, Oven - Self Cleaning, Washer, Water Heater
Furnishings Partially
Fireplace Y
Window Features Insulated,Screens,Storm
Appliance Dishwasher, Disposal, Dryer - Electric, Exhaust Fan, Freezer, Icemaker, Refrigerator, Microwave, Oven - Self Cleaning, Washer, Water Heater
Heat Source Bottled Gas/Propane
Exterior
Exterior Feature Deck(s), Patio(s)
Fence Partially
Pool In Ground
Amenities Available Basketball Courts, Beach, Boat Ramp, Boat Dock/Slip, Cable, Community Center, Extra Storage, Jog/Walk Path, Marina/Marina Club, Pier/Dock, Tot Lots/Playground, Pool - Outdoor, Swimming Pool, Security, Tennis Courts, Water/Lake Privileges
Water Access Y
View Bay
Roof Type Architectural Shingle
Porch Deck(s), Patio(s)
Garage N
Building
Lot Description Bulkheaded, Cleared
Story 1
Foundation Pillar/Post/Pier, Crawl Space
Sewer Public Sewer
Water Public
Architectural Style Other
Level or Stories 1
Additional Building Above Grade
New Construction N
Schools
School District Indian River
Others
Tax ID 234-30.00-2.00-47765
Ownership Leasehold
SqFt Source Estimated
Acceptable Financing Cash, Conventional
Listing Terms Cash, Conventional
Financing Cash,Conventional
Read Less Info
Want to know what your home might be worth? Contact us for a FREE valuation!

Our team is ready to help you sell your home for the highest possible price ASAP

Bought with Paula L Pistoia-Waddington • Keller Williams Realty Central-Delaware
"My job is to find and attract mastery-based agents to the office, protect the culture, and make sure everyone is happy! "







