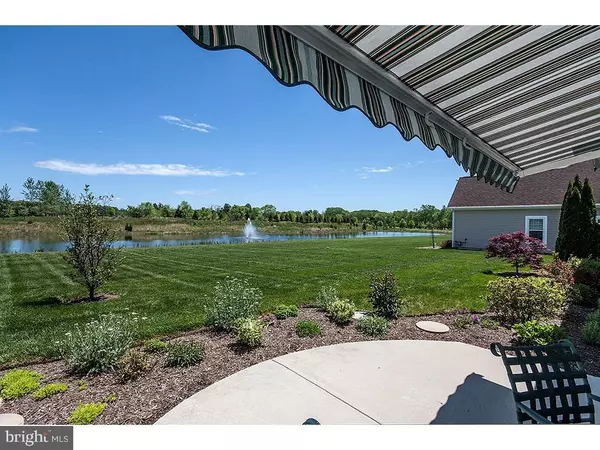$430,000
$439,000
2.1%For more information regarding the value of a property, please contact us for a free consultation.
3 Beds
3 Baths
2,224 SqFt
SOLD DATE : 11/15/2016
Key Details
Sold Price $430,000
Property Type Single Family Home
Sub Type Detached
Listing Status Sold
Purchase Type For Sale
Square Footage 2,224 sqft
Price per Sqft $193
Subdivision Independence
MLS Listing ID 1001017618
Sold Date 11/15/16
Style Contemporary
Bedrooms 3
Full Baths 3
HOA Fees $311/ann
HOA Y/N Y
Abv Grd Liv Area 2,224
Originating Board SCAOR
Year Built 2010
Lot Size 0.279 Acres
Acres 0.28
Property Description
WOW, WOW, WOW, move in ready Revere model with over $100,000. in owner upgrades and backing to a pond, trees and open space. Cul de sac location provides quiet and privacy. So many extensions: gourmet kitchen, garage, bonus bedroom over the garage, sun room, master bedroom and more. Enjoy the upgraded en suite bathroom in the owner's bed room. Your black granite fireplace surround has an added blower fan to better distribute heat on those chilly mornings. No need to turn on your heating system, just use the electric base board heat supplement. Enjoy the view from your spacious sun room or from the outdoor patio. No mowing, no snow plowing and trash pick-up is included in the HOA. Party with new friends in the amenity rich club house with both indoor and outdoor pools. Tankless water heater with instant mini tanks in the kitchen and Master Bath. Full sized automated awning conveys.
Location
State DE
County Sussex
Area Indian River Hundred (31008)
Rooms
Other Rooms Dining Room, Primary Bedroom, Kitchen, Den, Breakfast Room, Sun/Florida Room, Great Room, Laundry, Mud Room, Office, Additional Bedroom
Interior
Interior Features Attic, Breakfast Area, Kitchen - Island, Pantry, Entry Level Bedroom, Ceiling Fan(s), Window Treatments
Hot Water Propane, Tankless
Heating Baseboard, Forced Air, Propane
Cooling Central A/C
Flooring Carpet, Hardwood, Tile/Brick
Fireplaces Number 1
Fireplaces Type Gas/Propane
Equipment Cooktop, Dishwasher, Disposal, Dryer - Electric, Icemaker, Refrigerator, Instant Hot Water, Microwave, Oven/Range - Electric, Oven - Self Cleaning, Oven - Wall, Washer, Water Heater, Water Heater - Tankless
Furnishings No
Fireplace Y
Window Features Screens
Appliance Cooktop, Dishwasher, Disposal, Dryer - Electric, Icemaker, Refrigerator, Instant Hot Water, Microwave, Oven/Range - Electric, Oven - Self Cleaning, Oven - Wall, Washer, Water Heater, Water Heater - Tankless
Heat Source Electric, Bottled Gas/Propane
Exterior
Exterior Feature Patio(s), Porch(es)
Garage Garage Door Opener
Amenities Available Retirement Community, Community Center, Party Room, Hot tub, Jog/Walk Path, Swimming Pool, Pool - Outdoor, Tennis Courts
Waterfront N
Water Access N
Roof Type Architectural Shingle
Porch Patio(s), Porch(es)
Parking Type Off Street, Driveway, Attached Garage
Garage Y
Building
Lot Description Landscaping, Trees/Wooded
Story 1
Foundation Slab
Sewer Private Sewer
Water Private
Architectural Style Contemporary
Level or Stories 1
Additional Building Above Grade
New Construction N
Others
HOA Fee Include Lawn Maintenance
Senior Community Yes
Age Restriction 55
Tax ID 234-16.00-283.00
Ownership Fee Simple
SqFt Source Estimated
Security Features Fire Detection System
Acceptable Financing Cash, Conventional, VA
Listing Terms Cash, Conventional, VA
Financing Cash,Conventional,VA
Read Less Info
Want to know what your home might be worth? Contact us for a FREE valuation!

Our team is ready to help you sell your home for the highest possible price ASAP

Bought with Alfred Willis • Active Adults Realty

"My job is to find and attract mastery-based agents to the office, protect the culture, and make sure everyone is happy! "







