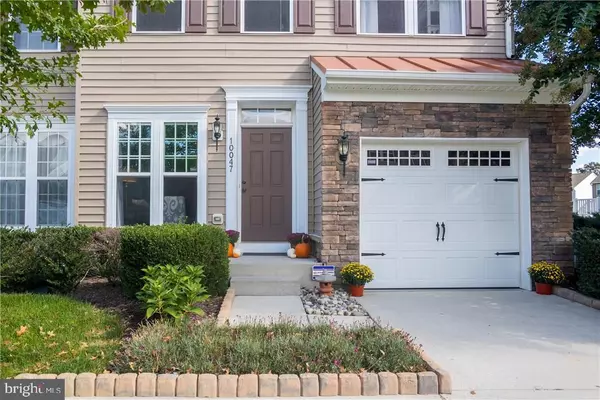$223,000
$235,000
5.1%For more information regarding the value of a property, please contact us for a free consultation.
4 Beds
4 Baths
2,200 SqFt
SOLD DATE : 01/18/2018
Key Details
Sold Price $223,000
Property Type Condo
Sub Type Condo/Co-op
Listing Status Sold
Purchase Type For Sale
Square Footage 2,200 sqft
Price per Sqft $101
Subdivision Whartons Bluff
MLS Listing ID 1001033762
Sold Date 01/18/18
Style Other
Bedrooms 4
Full Baths 3
Half Baths 1
HOA Fees $215/ann
HOA Y/N Y
Abv Grd Liv Area 2,200
Originating Board SCAOR
Year Built 2008
Annual Tax Amount $1,509
Property Description
Very spacious home that has been extremely well maintained by a loving owner. This 4 bedroom 3.5 bath end unit Townhome has 9 foot ceilings and vaulted ceilings in the second floor bedrooms. Engineered Hardwood (bamboo) on the Main Level and the 2nd Floor Hallway. Laminate Flooring on the Lower Level. The lower level is extremely well insulated and maintains 72 degrees year round. High end light fixtures throughout the home.The french doors from the eat-in kitchen lead to the 12'x26' stamped concrete patio that overlooks the fountain and pond in the back yard. The kitchen has stainless appliances, granite counter tops, over sized upgraded cabinets and ceramic tile back splash. All lights throughout the home are LED bulbs to help save on the electric bill. Home is wired for portable or 30 amp generator. Hi-flow sump pump with 48 hour battery back-up. Garage floor has epoxy coated flooring. Owner is offering a home warranty to the buyer.
Location
State DE
County Sussex
Area Dagsboro Hundred (31005)
Rooms
Basement Fully Finished
Interior
Interior Features Attic
Hot Water Electric
Heating Forced Air, Heat Pump(s)
Cooling Central A/C, Heat Pump(s)
Flooring Carpet, Hardwood, Tile/Brick
Equipment Dishwasher, Disposal, Dryer - Electric, Exhaust Fan, Microwave, Oven/Range - Electric, Refrigerator, Washer, Water Heater
Furnishings No
Fireplace N
Appliance Dishwasher, Disposal, Dryer - Electric, Exhaust Fan, Microwave, Oven/Range - Electric, Refrigerator, Washer, Water Heater
Exterior
Parking Features Garage Door Opener
Garage Spaces 3.0
Amenities Available Jog/Walk Path, Reserved/Assigned Parking, Pier/Dock, Pool - Outdoor, Swimming Pool
Water Access Y
Roof Type Architectural Shingle
Total Parking Spaces 3
Garage Y
Building
Story 2
Foundation Block
Sewer Public Sewer
Water Public
Architectural Style Other
Level or Stories 2
Additional Building Above Grade
New Construction N
Schools
School District Indian River
Others
HOA Fee Include Lawn Maintenance
Tax ID 133-17.00-16.00-105AM
Ownership Condominium
SqFt Source Estimated
Acceptable Financing Cash, Conventional
Listing Terms Cash, Conventional
Financing Cash,Conventional
Read Less Info
Want to know what your home might be worth? Contact us for a FREE valuation!

Our team is ready to help you sell your home for the highest possible price ASAP

Bought with Donna M Hardy • Coldwell Banker Realty
"My job is to find and attract mastery-based agents to the office, protect the culture, and make sure everyone is happy! "







