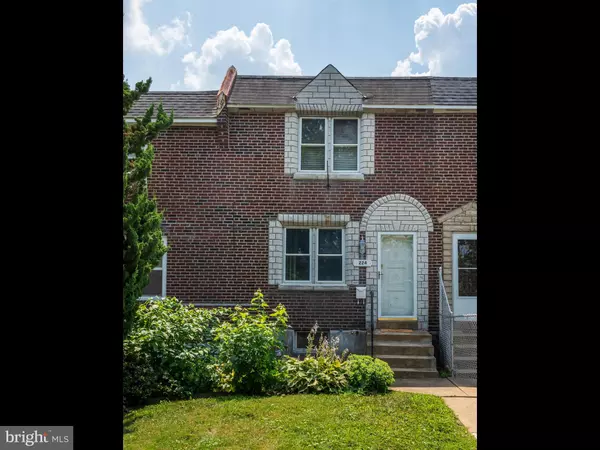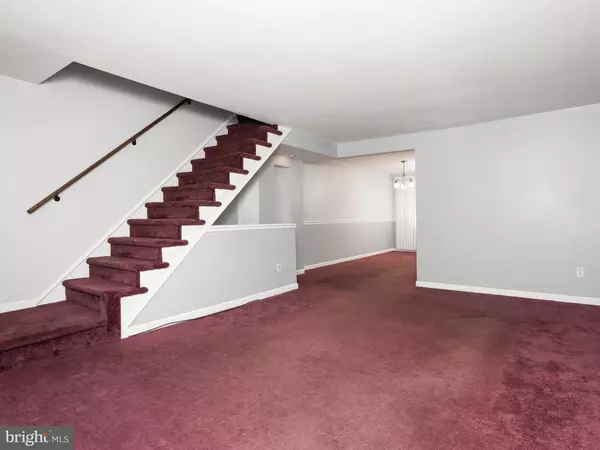$179,000
$169,000
5.9%For more information regarding the value of a property, please contact us for a free consultation.
3 Beds
1 Bath
1,152 SqFt
SOLD DATE : 09/13/2021
Key Details
Sold Price $179,000
Property Type Townhouse
Sub Type Interior Row/Townhouse
Listing Status Sold
Purchase Type For Sale
Square Footage 1,152 sqft
Price per Sqft $155
Subdivision Westbrook Park
MLS Listing ID PADE2003918
Sold Date 09/13/21
Style Traditional
Bedrooms 3
Full Baths 1
HOA Y/N N
Abv Grd Liv Area 1,152
Originating Board BRIGHT
Year Built 1949
Annual Tax Amount $4,093
Tax Year 2020
Lot Size 2,004 Sqft
Acres 0.05
Lot Dimensions 16.00 x 98.84
Property Description
Have you been looking for a two-story townhome conveniently located just outside of the Philadelphia area? This charming home in Westbrook Park is for you! As you turn onto Crestwood Drive, you immediately notice the sidewalk lined streets and neighborhood atmosphere. When you pull up to 224 Crestwood, you cant help but admire the well-manicured lawn, and that the home is set back from the street. This is a great area for playing, gardening, or your furry friends! As you walk through the front door you immediately notice the open living space with great sight lines to the back of the home. From the front door you enter into a spacious living room that flows nicely into the dining room complete with white chair rail molding. The eat-in kitchen is situated to the right and features a high-top peninsula with seating, a stainless-steel oven and dishwasher, and neutral tile backsplash. The front patio is the perfect place for grilling and chilling on summer and fall evenings. Back inside, venture upstairs to find a large master bedroom with a ceiling fan and great closet space. Two additional bedrooms, all with overhead lighting, a shared hallway bathroom, and linen closet make up this floor. Looking for additional space? The basement can be utilized for storage or can be finished if a playroom or mancave is calling your name! The laundry and entry door to the rear private parking spot and attached garage are located on this level. This home is conveniently located near schools, shopping, restaurants, and parks with easy access to public transportation and major highways whats not to love? Center City Philadelphia is only a 35-minute commute! Come check out this great townhome! SELLER IS WILLING TO PROVIDE $5K CREDIT TO REPLACE CARPETING.
Location
State PA
County Delaware
Area Clifton Heights Boro (10410)
Zoning RESIDENTIAL
Rooms
Basement Outside Entrance, Unfinished
Interior
Interior Features Kitchen - Eat-In, Floor Plan - Open
Hot Water Natural Gas
Heating Forced Air
Cooling Central A/C
Fireplace N
Heat Source Natural Gas
Exterior
Exterior Feature Patio(s)
Parking Features Garage - Rear Entry
Garage Spaces 2.0
Water Access N
Accessibility None
Porch Patio(s)
Attached Garage 1
Total Parking Spaces 2
Garage Y
Building
Story 2
Sewer Public Sewer
Water Public
Architectural Style Traditional
Level or Stories 2
Additional Building Above Grade, Below Grade
New Construction N
Schools
School District Upper Darby
Others
Senior Community No
Tax ID 10-00-00968-00
Ownership Fee Simple
SqFt Source Assessor
Acceptable Financing Cash, Conventional, FHA, Negotiable
Listing Terms Cash, Conventional, FHA, Negotiable
Financing Cash,Conventional,FHA,Negotiable
Special Listing Condition Standard
Read Less Info
Want to know what your home might be worth? Contact us for a FREE valuation!

Our team is ready to help you sell your home for the highest possible price ASAP

Bought with Abram Haupt • Elfant Wissahickon-Chestnut Hill
"My job is to find and attract mastery-based agents to the office, protect the culture, and make sure everyone is happy! "







