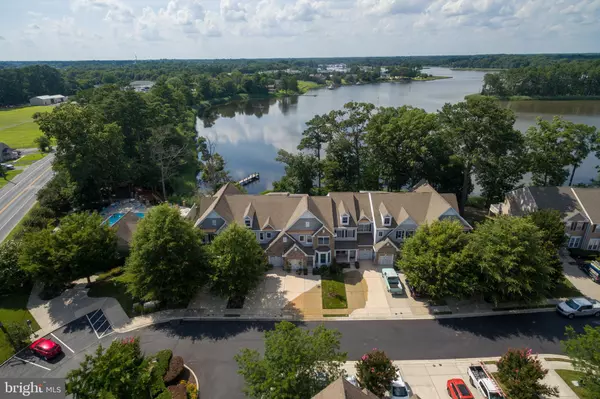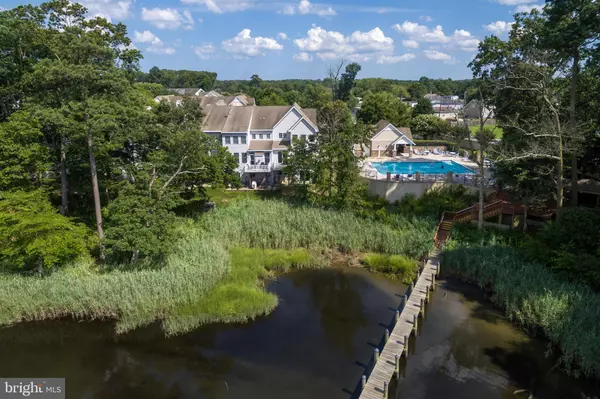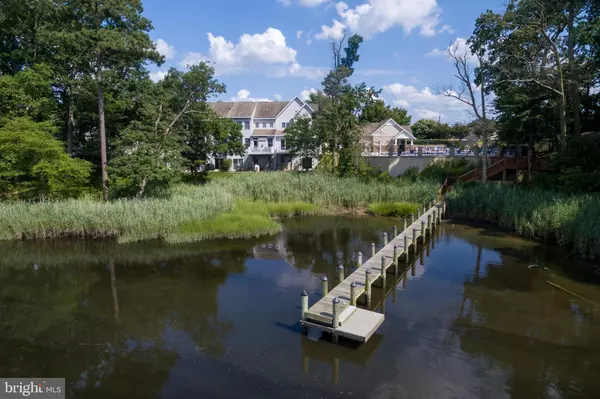$395,000
$410,000
3.7%For more information regarding the value of a property, please contact us for a free consultation.
4 Beds
5 Baths
3,108 SqFt
SOLD DATE : 09/02/2021
Key Details
Sold Price $395,000
Property Type Condo
Sub Type Condo/Co-op
Listing Status Sold
Purchase Type For Sale
Square Footage 3,108 sqft
Price per Sqft $127
Subdivision Whartons Bluff
MLS Listing ID DESU2001840
Sold Date 09/02/21
Style Coastal,Contemporary
Bedrooms 4
Full Baths 4
Half Baths 1
Condo Fees $2,575/ann
HOA Y/N Y
Abv Grd Liv Area 3,108
Originating Board BRIGHT
Year Built 2005
Annual Tax Amount $2,605
Tax Year 2020
Lot Size 16.270 Acres
Acres 16.27
Lot Dimensions 0.00 x 0.00
Property Description
Scenic waterfront setting on the Indian River from this 3 level, end unit town home in the popular community
of Whartons Bluff. This open floor plan is designed for family living. Master bedroom #1 is located on the main floor along with the kitchen, dining and living area, as well as the laundry room. Cool evenings can be cozy and warm in front of the gas fireplace. Enjoy sitting on the open deck of this level and working on a gorgeous tan or just reading a book. The top floor has master bedroom #2 along with 2 other bedrooms and bath and loft for a get-away space. The lower level features a walk out basement and 2 large rooms - one would make a great bedroom with it's own living area and a full bath. Lots of storage on this level with a large unfinished room and entry into garage. A bucket of paint and a little work will make this home glisten!
Conveniently located to the beaches of Bethany, Rehoboth and the town of Millsboro for shopping tax free and dining. Millsboro offers Millsboro Bowling Lanes, Millsboro Art League, Farmers Market, Concerts in the Park and Christmas Parade with Tree Lighting.
Location
State DE
County Sussex
Area Dagsboro Hundred (31005)
Zoning TN
Direction West
Rooms
Basement Full
Main Level Bedrooms 1
Interior
Interior Features Carpet, Ceiling Fan(s), Combination Kitchen/Dining, Entry Level Bedroom, Floor Plan - Open, Soaking Tub, Tub Shower, Walk-in Closet(s), Wood Floors
Hot Water Electric
Heating Central, Heat Pump(s)
Cooling Central A/C
Flooring Hardwood, Carpet, Ceramic Tile
Fireplaces Number 1
Fireplaces Type Gas/Propane
Furnishings No
Fireplace Y
Heat Source Electric
Laundry Main Floor, Washer In Unit, Dryer In Unit
Exterior
Garage Garage - Front Entry
Garage Spaces 3.0
Utilities Available Cable TV Available
Amenities Available Common Grounds, Fencing, Pier/Dock, Pool - Outdoor, Tot Lots/Playground
Waterfront Y
Water Access Y
Water Access Desc Canoe/Kayak,Fishing Allowed
View River, Panoramic
Roof Type Architectural Shingle
Accessibility None
Parking Type Attached Garage, Driveway
Attached Garage 1
Total Parking Spaces 3
Garage Y
Building
Lot Description Landscaping
Story 3
Sewer Public Sewer
Water Public
Architectural Style Coastal, Contemporary
Level or Stories 3
Additional Building Above Grade, Below Grade
Structure Type Dry Wall
New Construction N
Schools
School District Indian River
Others
Pets Allowed Y
HOA Fee Include Common Area Maintenance,Ext Bldg Maint,Insurance,Lawn Maintenance,Management,Pier/Dock Maintenance,Reserve Funds,Road Maintenance,Snow Removal
Senior Community No
Tax ID 133-17.00-16.00-101A1
Ownership Fee Simple
SqFt Source Assessor
Acceptable Financing Cash, Conventional
Listing Terms Cash, Conventional
Financing Cash,Conventional
Special Listing Condition Standard
Pets Description Cats OK, Dogs OK
Read Less Info
Want to know what your home might be worth? Contact us for a FREE valuation!

Our team is ready to help you sell your home for the highest possible price ASAP

Bought with BETH EVANS • Berkshire Hathaway HomeServices PenFed Realty

"My job is to find and attract mastery-based agents to the office, protect the culture, and make sure everyone is happy! "







