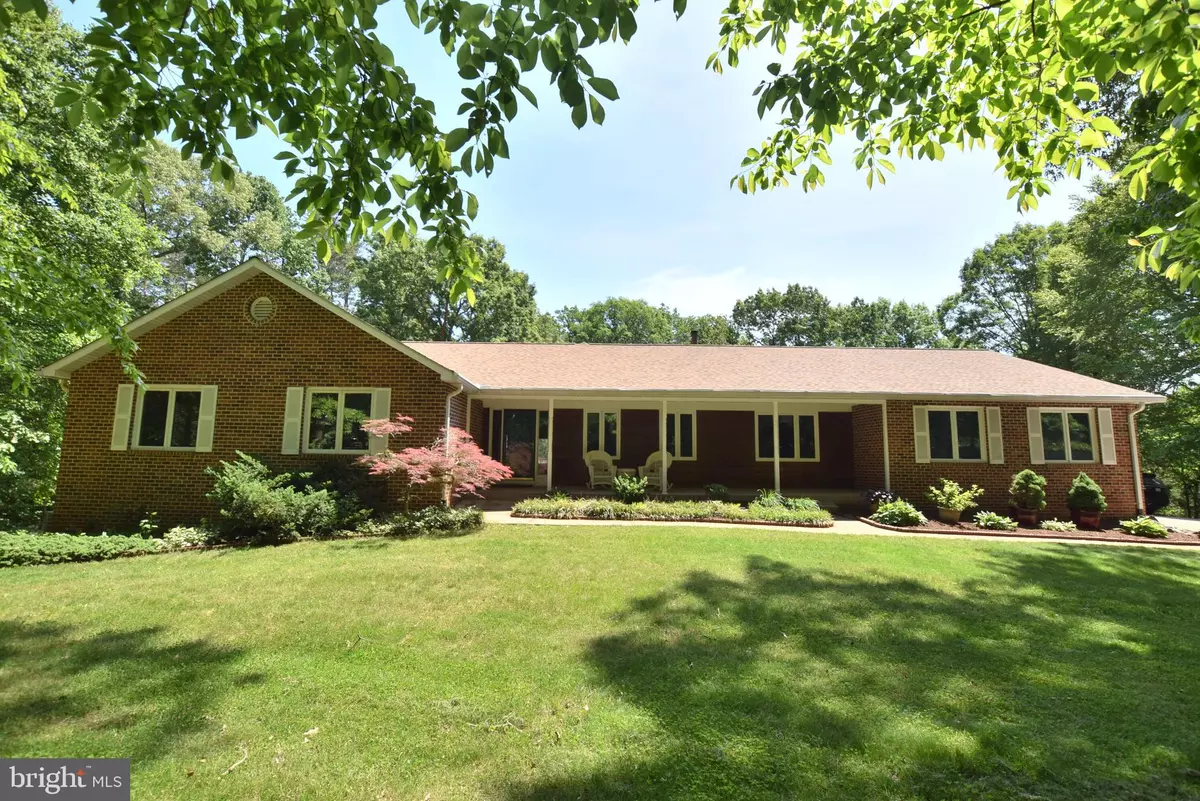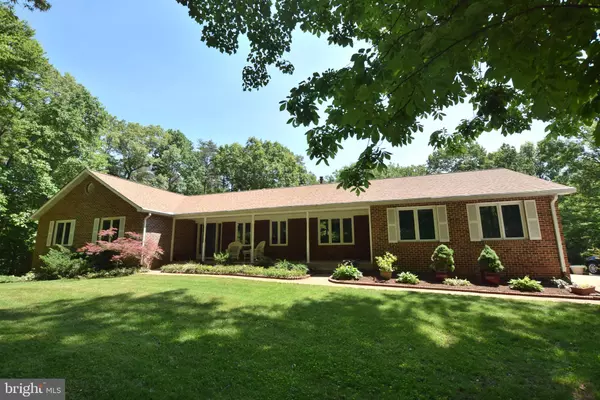$675,000
$675,000
For more information regarding the value of a property, please contact us for a free consultation.
5 Beds
5 Baths
5,860 SqFt
SOLD DATE : 09/03/2021
Key Details
Sold Price $675,000
Property Type Single Family Home
Sub Type Detached
Listing Status Sold
Purchase Type For Sale
Square Footage 5,860 sqft
Price per Sqft $115
Subdivision None Available
MLS Listing ID VAFQ170710
Sold Date 09/03/21
Style Ranch/Rambler
Bedrooms 5
Full Baths 4
Half Baths 1
HOA Y/N N
Abv Grd Liv Area 2,930
Originating Board BRIGHT
Year Built 1987
Annual Tax Amount $5,811
Tax Year 2020
Lot Size 8.827 Acres
Acres 8.83
Property Description
Fantastic brick rambler of over 5000 sq ft of finished square footage! An extended asphalt driveway leads to this spacious home & private setting! Ideal main level living! Primary suite w/ walk-in closet, garden bath & French doors to deck - Huge, granite center island kitchen w/ breakfast area, & peninsula counter seating! Dramatic to-die-for family room w/ cathedral tongue-in-groove ceilings, wall of windows & floor-to-ceiling brick hearth fireplace - Expansive lower level offers a rec room, full bath, 5th BR/Den w/ closet PLUS a dedicated apartment w/ living & dining areas, kitchen, den, another full bath & bedroom - Updated HVAC, & 2020 roof! Oversized two car attached garage off of the kitchen PLUS detached shop w/ garage door would make a phenomenal home workshop or home office or gym (has it's own asphalt driveway and separately metered electric) - Mostly wooded (which minimizes the "grass cutting"), allows serene & secluded views from extensive decking, front porch & amazing patio off of the au paire suite. What a marvelous in-law or extended family style living area! A walk through the woods leads to a creek on the back end of the property. Make sure to view the video, which includes some aerial shots!
Location
State VA
County Fauquier
Zoning RA
Rooms
Other Rooms Living Room, Dining Room, Primary Bedroom, Bedroom 2, Bedroom 3, Bedroom 4, Bedroom 5, Kitchen, Family Room, Den, Breakfast Room, Laundry, Recreation Room, Utility Room
Basement Daylight, Full, Fully Finished, Walkout Level
Main Level Bedrooms 3
Interior
Hot Water Electric
Heating Heat Pump(s)
Cooling Central A/C, Ceiling Fan(s)
Equipment Dishwasher, Dryer, Extra Refrigerator/Freezer, Icemaker, Oven - Wall, Oven/Range - Electric, Refrigerator, Washer
Fireplace Y
Appliance Dishwasher, Dryer, Extra Refrigerator/Freezer, Icemaker, Oven - Wall, Oven/Range - Electric, Refrigerator, Washer
Heat Source Electric, Oil
Exterior
Exterior Feature Deck(s), Patio(s), Porch(es)
Garage Garage - Side Entry, Garage Door Opener
Garage Spaces 2.0
Waterfront N
Water Access N
View Trees/Woods
Roof Type Architectural Shingle
Accessibility None
Porch Deck(s), Patio(s), Porch(es)
Parking Type Attached Garage
Attached Garage 2
Total Parking Spaces 2
Garage Y
Building
Lot Description Backs to Trees, Rear Yard, Secluded, Trees/Wooded
Story 2
Sewer On Site Septic, Septic < # of BR
Water Well, Conditioner
Architectural Style Ranch/Rambler
Level or Stories 2
Additional Building Above Grade, Below Grade
Structure Type Cathedral Ceilings
New Construction N
Schools
Elementary Schools H. M. Pearson
Middle Schools Cedar Lee
High Schools Liberty
School District Fauquier County Public Schools
Others
Senior Community No
Tax ID 7829-80-3376
Ownership Fee Simple
SqFt Source Assessor
Special Listing Condition Standard
Read Less Info
Want to know what your home might be worth? Contact us for a FREE valuation!

Our team is ready to help you sell your home for the highest possible price ASAP

Bought with Mary Ann Bendinelli • Weichert, REALTORS

"My job is to find and attract mastery-based agents to the office, protect the culture, and make sure everyone is happy! "







