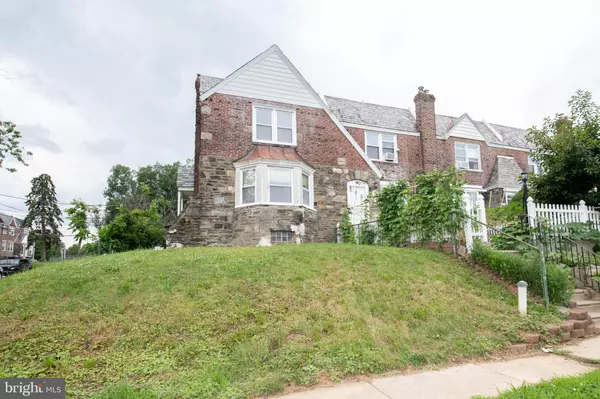$133,000
$133,000
For more information regarding the value of a property, please contact us for a free consultation.
3 Beds
2 Baths
1,275 SqFt
SOLD DATE : 08/31/2021
Key Details
Sold Price $133,000
Property Type Townhouse
Sub Type End of Row/Townhouse
Listing Status Sold
Purchase Type For Sale
Square Footage 1,275 sqft
Price per Sqft $104
Subdivision Highland Park
MLS Listing ID PADE2003364
Sold Date 08/31/21
Style AirLite
Bedrooms 3
Full Baths 1
Half Baths 1
HOA Y/N N
Abv Grd Liv Area 1,275
Originating Board BRIGHT
Year Built 1939
Annual Tax Amount $4,232
Tax Year 2021
Lot Size 2,875 Sqft
Acres 0.07
Property Description
Welcome Home! Corner 3 bedroom property available for immediate possession. This is curb appeal at its best, beautiful stone and brick home facing St Laurence Street gives the allure of a single family home, with a welcoming entrance. Desireable parquet hardwood floors with walnut ribbon inlay are throughout the home. The main entrance leads you to the large living room with open floor plan large deep silled bay window overlooking one of the most desireable streets of Highland Park. The dining room and kitchen are also located on the main level. The Upper level of the home, has 3 bedrooms, all with parquet flooring as well as a nice fresh bathroom. The lower level of the home is unfinished with the laundry facilities, small powder room, and outside exit. This home also comes with a one car garage. Convenient location to schools, local parks, transportation and shopping. Schedule your appointment today, make this home yours tomorrow.
Location
State PA
County Delaware
Area Upper Darby Twp (10416)
Zoning RESIDENTIAL
Rooms
Other Rooms Living Room, Dining Room, Bedroom 2, Bedroom 3, Kitchen, Bedroom 1
Basement Unfinished
Interior
Hot Water Natural Gas
Heating Radiator
Cooling None
Heat Source Natural Gas
Exterior
Garage Garage - Rear Entry
Garage Spaces 1.0
Waterfront N
Water Access N
Roof Type Flat
Accessibility None
Parking Type Driveway, Attached Garage, On Street
Attached Garage 1
Total Parking Spaces 1
Garage Y
Building
Story 1.5
Sewer Public Sewer
Water Public
Architectural Style AirLite
Level or Stories 1.5
Additional Building Above Grade
New Construction N
Schools
School District Upper Darby
Others
Senior Community No
Tax ID 16-06-00001-00
Ownership Fee Simple
SqFt Source Estimated
Acceptable Financing Conventional, Cash
Listing Terms Conventional, Cash
Financing Conventional,Cash
Special Listing Condition Standard
Read Less Info
Want to know what your home might be worth? Contact us for a FREE valuation!

Our team is ready to help you sell your home for the highest possible price ASAP

Bought with Johan Pathan • RE/MAX Preferred - Malvern

"My job is to find and attract mastery-based agents to the office, protect the culture, and make sure everyone is happy! "







