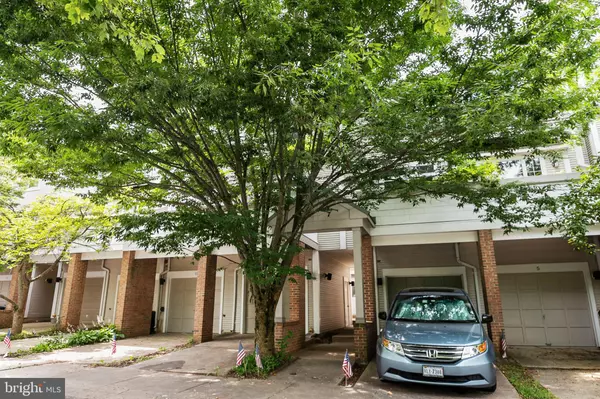$352,000
$329,900
6.7%For more information regarding the value of a property, please contact us for a free consultation.
4 Beds
4 Baths
1,724 SqFt
SOLD DATE : 08/27/2021
Key Details
Sold Price $352,000
Property Type Townhouse
Sub Type Interior Row/Townhouse
Listing Status Sold
Purchase Type For Sale
Square Footage 1,724 sqft
Price per Sqft $204
Subdivision Forest Brooke
MLS Listing ID MDMC2007004
Sold Date 08/27/21
Style Colonial
Bedrooms 4
Full Baths 3
Half Baths 1
HOA Fees $125/qua
HOA Y/N Y
Abv Grd Liv Area 1,324
Originating Board BRIGHT
Year Built 1992
Annual Tax Amount $3,043
Tax Year 2020
Lot Size 1,120 Sqft
Acres 0.03
Property Description
MULTIPLE CONTRACTS RECEIVED. STUNNING REMODEL IN SOUGHT-AFTER FOREST BROOKE!! True & Rare 4 Bedroom 3 1/2 Bath, 3 levels 1 Car Garage Town House. All NEW Remodeled Kitchen & Remodeled Baths w/Granite Counters & Ceramic Tile Flooring, All NEW Stainless Steel Kitchen Appliances, All NEW Custom Neutral Paint Throughout, All NEW Carpet Throughout. NEW Hot Water Heater, All NEW Smoke & Carbon Detectors, Recent HVAC 2016. Deck overlooks Private Wooded Area and Walkout to Same Private Area from Basement Walk Out. It Will not LAST!! Review all Offers if any on Monday 7/26 at 6 PM.
Location
State MD
County Montgomery
Zoning TMD
Rooms
Other Rooms Living Room, Dining Room, Primary Bedroom, Bedroom 2, Bedroom 3, Bedroom 4, Kitchen, Family Room, Bathroom 1, Bathroom 2, Bathroom 3, Primary Bathroom
Basement Windows, Walkout Level, Sump Pump, Rear Entrance, Fully Finished
Interior
Interior Features Carpet, Family Room Off Kitchen, Floor Plan - Open, Kitchen - Gourmet, Primary Bath(s), Tub Shower
Hot Water Natural Gas
Heating Forced Air
Cooling Central A/C, Ceiling Fan(s)
Flooring Carpet, Ceramic Tile, Laminated
Fireplaces Number 1
Fireplaces Type Gas/Propane
Equipment Built-In Microwave, Dishwasher, Disposal, Icemaker, Oven/Range - Electric, Refrigerator, Stainless Steel Appliances, Water Heater
Furnishings No
Fireplace Y
Window Features Double Hung,Double Pane,Replacement,Screens,Vinyl Clad
Appliance Built-In Microwave, Dishwasher, Disposal, Icemaker, Oven/Range - Electric, Refrigerator, Stainless Steel Appliances, Water Heater
Heat Source Natural Gas
Laundry Hookup, Main Floor
Exterior
Parking Features Garage - Front Entry, Garage Door Opener
Garage Spaces 1.0
Utilities Available Under Ground
Amenities Available Tot Lots/Playground, Tennis Courts, Swimming Pool, Spa, Club House, Common Grounds, Pool - Outdoor
Water Access N
View Trees/Woods
Roof Type Asphalt,Shingle
Accessibility None
Attached Garage 1
Total Parking Spaces 1
Garage Y
Building
Story 3
Sewer Public Sewer
Water Public
Architectural Style Colonial
Level or Stories 3
Additional Building Above Grade, Below Grade
Structure Type 9'+ Ceilings,Dry Wall
New Construction N
Schools
Elementary Schools Stedwick
Middle Schools Montgomery Village
High Schools Watkins Mill
School District Montgomery County Public Schools
Others
Pets Allowed Y
HOA Fee Include Trash,Snow Removal,Reserve Funds,Road Maintenance,Pool(s),Management,Lawn Maintenance
Senior Community No
Tax ID 160902938184
Ownership Fee Simple
SqFt Source Assessor
Acceptable Financing FHA, Cash, Conventional, VA
Horse Property N
Listing Terms FHA, Cash, Conventional, VA
Financing FHA,Cash,Conventional,VA
Special Listing Condition Standard
Pets Allowed No Pet Restrictions
Read Less Info
Want to know what your home might be worth? Contact us for a FREE valuation!

Our team is ready to help you sell your home for the highest possible price ASAP

Bought with Rose D Bartz • Long & Foster Real Estate, Inc.
"My job is to find and attract mastery-based agents to the office, protect the culture, and make sure everyone is happy! "







