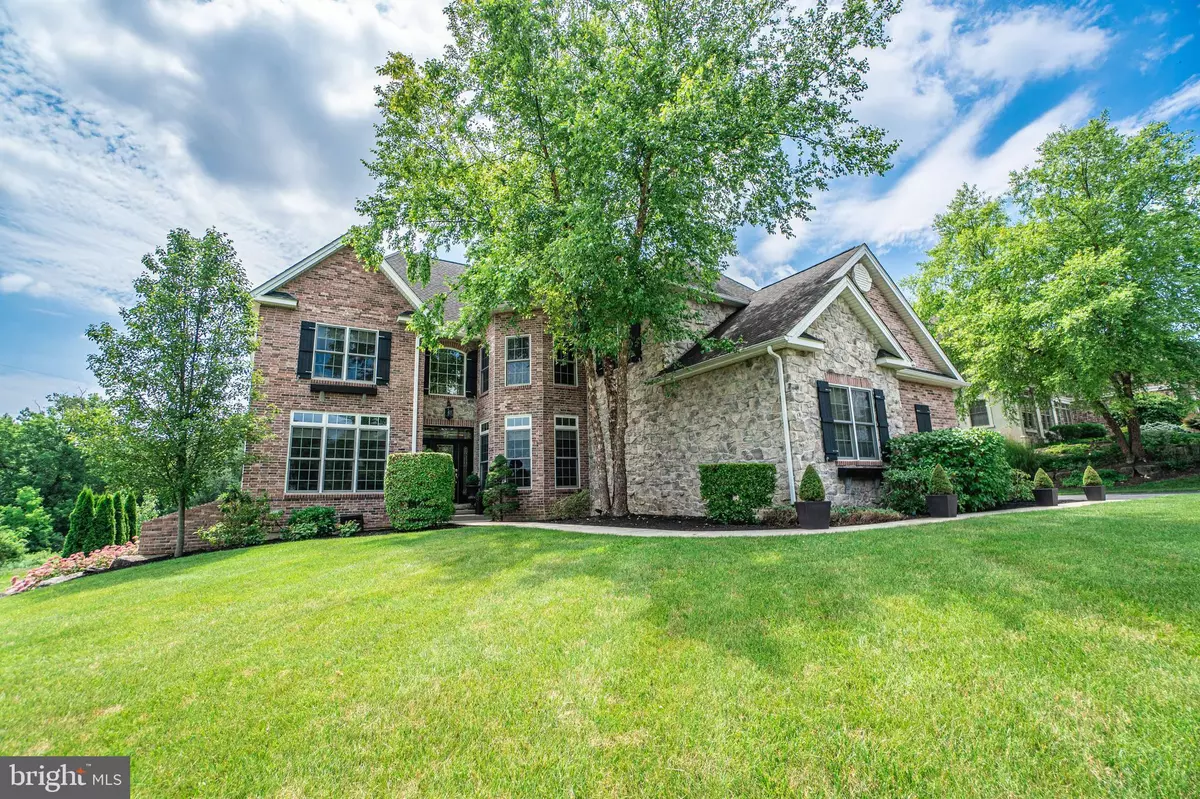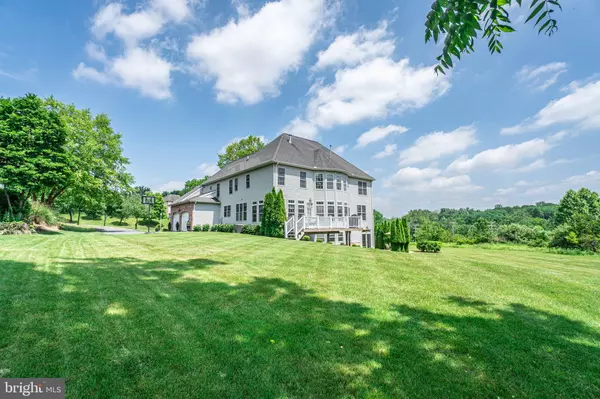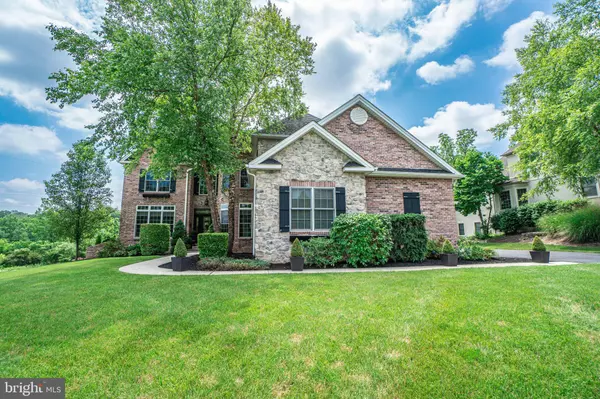$675,100
$659,900
2.3%For more information regarding the value of a property, please contact us for a free consultation.
5 Beds
6 Baths
6,342 SqFt
SOLD DATE : 08/23/2021
Key Details
Sold Price $675,100
Property Type Single Family Home
Sub Type Detached
Listing Status Sold
Purchase Type For Sale
Square Footage 6,342 sqft
Price per Sqft $106
Subdivision Parkview Estates
MLS Listing ID PANH2000108
Sold Date 08/23/21
Style Colonial
Bedrooms 5
Full Baths 5
Half Baths 1
HOA Y/N N
Abv Grd Liv Area 4,742
Originating Board BRIGHT
Year Built 2006
Annual Tax Amount $13,262
Tax Year 2020
Lot Size 0.738 Acres
Acres 0.74
Lot Dimensions 0.00 x 0.00
Property Description
LUXURIOUS LIVING AT PARKVIEW ESTATES IN PALMER TOWNSHIP. Based on the original circa 2005 Frank Betz Floor Plan, this +3700 SqFt, 5 bedroom, 5 1/2 bath luxury home sits on an ample 3/4 acre lot with excellent privacy. Upon entry, hardwood floors and ceramic tile guide you throughout the main level which hosts a stunning formal living room with double-hung bay windows, formal dining room, breakfast nook, den with french doors, sun-room w/ dual-sided gas fireplace and a guest room with full bath. A well appointed Morris Black custom designed kitchen, with granite countertops, tile backsplash and stainless steel appliances is a chef's dream! Upstairs offers a spacious owners suite with sitting room, stunning private bath with whirlpool tub and spacious walk-in closets. A princess suite, plus 2 additional generously sized bedrooms, adjoined by Jack and Jill bath and laundry room finish this level. The 1600 SqFt. finished walk-out basement with dual sliding doors, bay windows, half bath and bonus room provides for excellent entertainment space and includes a large storage room. A 2 car garage with extended storage, trex deck and central vacuum system complete this home. Convenient location allows easy access to major highways, hospitals, schools, shopping and restaurants. See VR or drone feed for more and book your appointment today!
Location
State PA
County Northampton
Area Palmer Twp (12424)
Zoning MDR
Rooms
Basement Full, Fully Finished
Main Level Bedrooms 1
Interior
Interior Features Breakfast Area, Carpet, Central Vacuum, Combination Kitchen/Dining, Crown Moldings, Curved Staircase, Family Room Off Kitchen, Floor Plan - Open, Kitchen - Eat-In, Kitchen - Gourmet, Kitchen - Island, Stall Shower, Walk-in Closet(s), Wood Floors
Hot Water Natural Gas
Heating Forced Air, Heat Pump - Gas BackUp
Cooling Central A/C
Flooring Hardwood, Ceramic Tile, Carpet, Stone
Fireplaces Number 2
Fireplaces Type Fireplace - Glass Doors
Equipment Built-In Microwave, Oven/Range - Gas
Furnishings No
Fireplace Y
Window Features Double Hung,Double Pane,Sliding
Appliance Built-In Microwave, Oven/Range - Gas
Heat Source Natural Gas
Laundry Basement
Exterior
Parking Features Garage - Side Entry
Garage Spaces 2.0
Water Access N
Roof Type Asphalt,Fiberglass
Accessibility None
Attached Garage 2
Total Parking Spaces 2
Garage Y
Building
Story 3
Foundation Slab
Sewer Public Sewer
Water Public
Architectural Style Colonial
Level or Stories 3
Additional Building Above Grade, Below Grade
Structure Type Cathedral Ceilings,Dry Wall
New Construction N
Schools
School District Easton Area
Others
Senior Community No
Tax ID L8-6-17-39-0324
Ownership Fee Simple
SqFt Source Assessor
Acceptable Financing Cash, Conventional
Listing Terms Cash, Conventional
Financing Cash,Conventional
Special Listing Condition Standard
Read Less Info
Want to know what your home might be worth? Contact us for a FREE valuation!

Our team is ready to help you sell your home for the highest possible price ASAP

Bought with Non Member • Non Subscribing Office
"My job is to find and attract mastery-based agents to the office, protect the culture, and make sure everyone is happy! "







