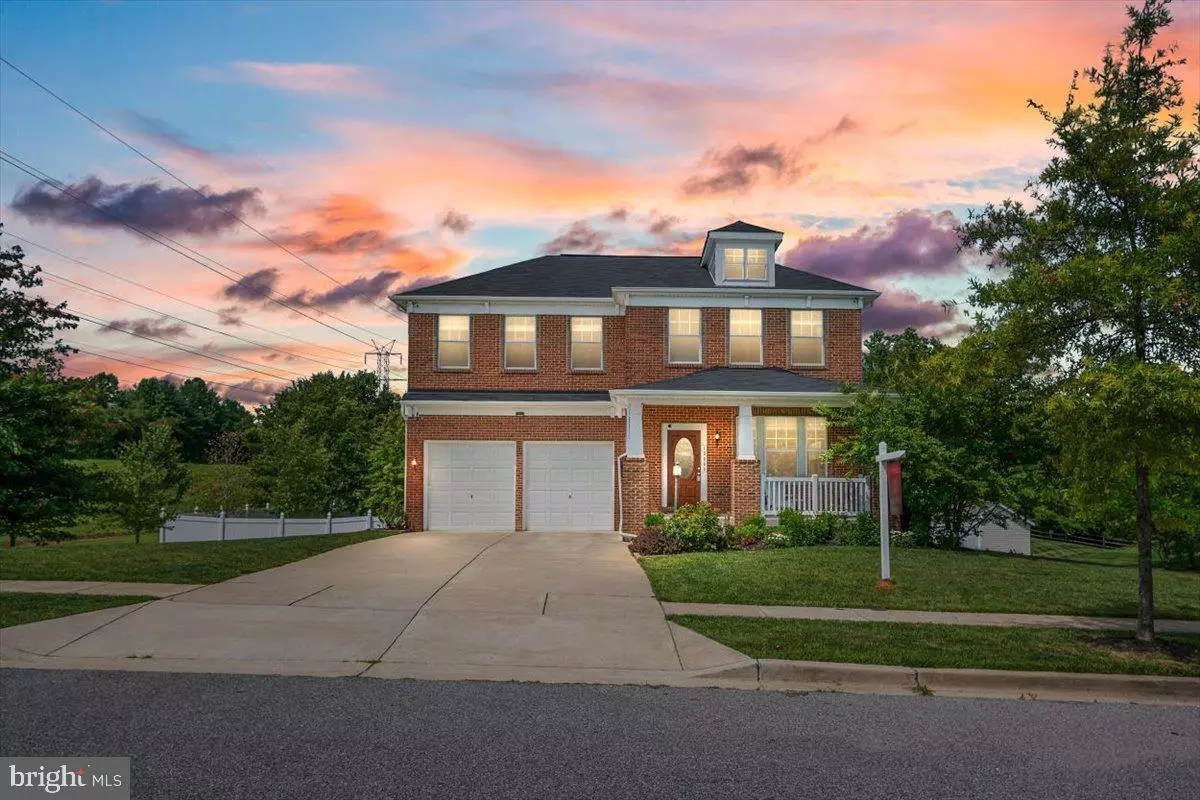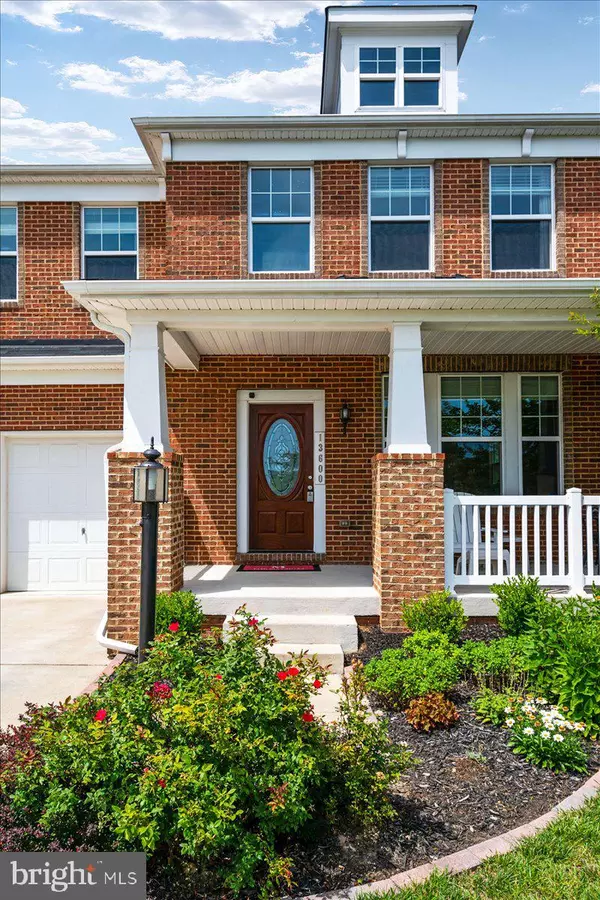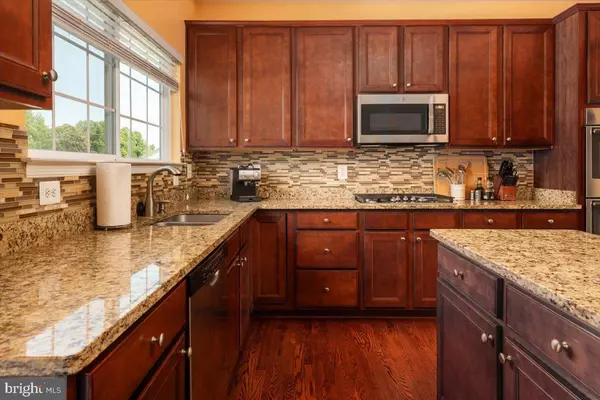$660,000
$670,000
1.5%For more information regarding the value of a property, please contact us for a free consultation.
5 Beds
4 Baths
3,880 SqFt
SOLD DATE : 08/20/2021
Key Details
Sold Price $660,000
Property Type Single Family Home
Sub Type Detached
Listing Status Sold
Purchase Type For Sale
Square Footage 3,880 sqft
Price per Sqft $170
Subdivision Dixon Property
MLS Listing ID MDPG2000244
Sold Date 08/20/21
Style Craftsman,Colonial
Bedrooms 5
Full Baths 3
Half Baths 1
HOA Fees $49/qua
HOA Y/N Y
Abv Grd Liv Area 2,720
Originating Board BRIGHT
Year Built 2013
Annual Tax Amount $6,650
Tax Year 2020
Lot Size 0.467 Acres
Acres 0.47
Property Description
The one you've been waiting for! This lovingly kept young home has it all! Enter the 2-story foyer and be impressed with the open feeling of this space. So many features will delight you here. The spacious formal dining room is oversized and includes space for an additional seating area. In the modern kitchen you will find beautiful cherry cabinetry, granite countertops, a custom tile backsplash, center island and stainless steel high end appliances. Double ovens make it easy to entertain! There is a sunny breakfast area that overlooks the vast and open backyard. The expansive family room is open to the kitchen and boasts a stone surround gas fireplace and a wall of windows. The entire main level features hardwood flooring. Upstairs you will be delighted with the spaciousness of each well kept bedroom. The master suite is generously sized and features a tray ceiling, luxurious master bath with dual sinks, soaking tub and separate shower. The giant master walk-in closet is to die for! 3 additional upper level bedrooms are each well sized and full of light. 2 of the guest rooms include their own walk-in closets. In the finished lower level you have plenty of space to entertain. Enjoy the office/ den area or spend time relaxing in the large recreation room with a walk-out to the brick paver patio. There is in-law suite potential here with a dedicated 5th bedroom and a full bath with shower. The exterior of this home is impressive and includes a low maintenance deck, brick paver stone patio with pergola and a wide open backyard space that is fully fenced in with vinyl fencing material. There is an additional shed for storage plus a 2-car garage. This home will not last!
Location
State MD
County Prince Georges
Zoning RR
Rooms
Basement Fully Finished, Rear Entrance, Interior Access, Walkout Level, Windows
Interior
Interior Features Chair Railings, Crown Moldings, Dining Area, Floor Plan - Traditional, Kitchen - Island, Kitchen - Table Space, Recessed Lighting, Soaking Tub, Walk-in Closet(s), Wood Floors
Hot Water Electric
Heating Heat Pump(s)
Cooling Central A/C
Flooring Carpet, Hardwood, Ceramic Tile
Fireplaces Number 1
Fireplaces Type Fireplace - Glass Doors, Stone, Mantel(s)
Equipment Dishwasher, Built-In Microwave, Oven - Double, Oven - Wall, Oven/Range - Gas, Washer - Front Loading, Dryer - Front Loading, Refrigerator, Stainless Steel Appliances, Water Heater
Fireplace Y
Appliance Dishwasher, Built-In Microwave, Oven - Double, Oven - Wall, Oven/Range - Gas, Washer - Front Loading, Dryer - Front Loading, Refrigerator, Stainless Steel Appliances, Water Heater
Heat Source Electric
Laundry Upper Floor
Exterior
Exterior Feature Brick, Deck(s), Patio(s), Porch(es)
Parking Features Garage - Front Entry, Inside Access
Garage Spaces 4.0
Fence Fully, Vinyl
Water Access N
Roof Type Architectural Shingle
Accessibility None
Porch Brick, Deck(s), Patio(s), Porch(es)
Attached Garage 2
Total Parking Spaces 4
Garage Y
Building
Lot Description Backs to Trees, Cleared, Additional Lot(s), Landscaping, Level
Story 3
Sewer Public Sewer
Water Public
Architectural Style Craftsman, Colonial
Level or Stories 3
Additional Building Above Grade, Below Grade
Structure Type Dry Wall,9'+ Ceilings,Tray Ceilings
New Construction N
Schools
School District Prince George'S County Public Schools
Others
HOA Fee Include Common Area Maintenance
Senior Community No
Tax ID 17075513817
Ownership Fee Simple
SqFt Source Assessor
Security Features Exterior Cameras,Electric Alarm,Monitored,Security System,Surveillance Sys
Special Listing Condition Standard
Read Less Info
Want to know what your home might be worth? Contact us for a FREE valuation!

Our team is ready to help you sell your home for the highest possible price ASAP

Bought with Ana C. Soto • Fairfax Realty Premier

"My job is to find and attract mastery-based agents to the office, protect the culture, and make sure everyone is happy! "







