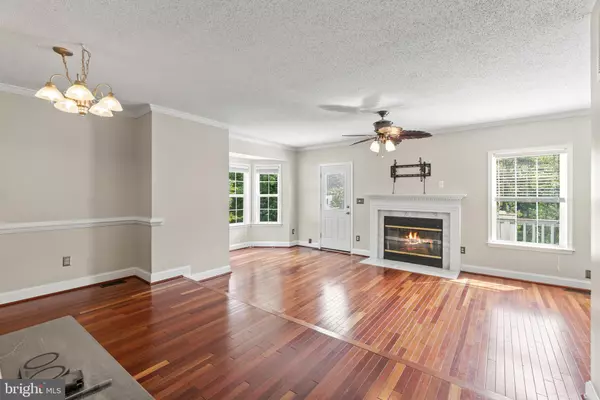$325,000
$325,000
For more information regarding the value of a property, please contact us for a free consultation.
3 Beds
4 Baths
1,956 SqFt
SOLD DATE : 08/18/2021
Key Details
Sold Price $325,000
Property Type Townhouse
Sub Type End of Row/Townhouse
Listing Status Sold
Purchase Type For Sale
Square Footage 1,956 sqft
Price per Sqft $166
Subdivision Stone River
MLS Listing ID VAST2001696
Sold Date 08/18/21
Style Colonial
Bedrooms 3
Full Baths 3
Half Baths 1
HOA Fees $65/mo
HOA Y/N Y
Abv Grd Liv Area 1,956
Originating Board BRIGHT
Year Built 1994
Annual Tax Amount $2,410
Tax Year 2021
Lot Size 3,241 Sqft
Acres 0.07
Property Description
This is it! It's nice to find a home that has lots of space and upgrades. You will be very happy to find this end-unit townhome with a spacious yard that backs to trees and a lake for the privacy you want. As you enter the foyer the gleaming hardwood floors will capture your eyes and keep you interested as it continues throughout the main level. The beautiful kitchen has new custom cabinets that were just installed in February 2021. It also includes stainless steel appliances, granite countertops, and has plenty of space for the cooks who enter the home. The dining room is large enough for the table of your choice and opens to the family room. The family room has lots of natural light, wood floors, a fireplace, a bay window that adds more space, and a newer door (installed 2019) that leads out to the deck that was built in 2017. You will enjoy sitting on the deck or relaxing on the patio after a long day of zoom meetings, work, and/ or school. Upstairs are 3 well-appointment bedrooms and 2 full baths. The owner's bedroom has vaulted ceilings and a newly installed barn door that leads to its own private ensuite which was updated in 2019. There's more... When you enter the walkout basement area it will feel like a whole other space. It has another fireplace, built-in shelves, a full bathroom, and lots of room for a home office and a 2nd living space. The well-chosen paint colors complete this home. HVAC 2 years young! TV over the fireplace in basement conveys. This one is ready for a quick closing so you can move right in. Close to Quantico Marine Base, I95, Rte 1, Shopping, VRE, Commuter Lots, and much more. Do not forget to click on the movie reel at the top of the listing below the property address to see the 3D virtual tour and the video tour.
Location
State VA
County Stafford
Zoning R2
Rooms
Basement Fully Finished, Walkout Level
Interior
Interior Features Breakfast Area, Crown Moldings, Formal/Separate Dining Room, Kitchen - Table Space, Wood Floors
Hot Water Electric
Heating Central, Heat Pump(s)
Cooling Central A/C
Flooring Hardwood, Ceramic Tile, Carpet
Fireplaces Number 2
Fireplaces Type Mantel(s), Screen
Equipment Dishwasher, Disposal, Dryer, Exhaust Fan, Icemaker, Oven/Range - Electric, Refrigerator, Stainless Steel Appliances, Washer
Fireplace Y
Appliance Dishwasher, Disposal, Dryer, Exhaust Fan, Icemaker, Oven/Range - Electric, Refrigerator, Stainless Steel Appliances, Washer
Heat Source Electric
Exterior
Exterior Feature Patio(s), Deck(s)
Parking On Site 2
Fence Rear
Amenities Available Pool - Outdoor, Tot Lots/Playground, Tennis Courts, Community Center
Waterfront N
Water Access N
Accessibility None
Porch Patio(s), Deck(s)
Parking Type Other
Garage N
Building
Lot Description Backs to Trees, No Thru Street
Story 3
Sewer Public Sewer
Water Public
Architectural Style Colonial
Level or Stories 3
Additional Building Above Grade
Structure Type Dry Wall,9'+ Ceilings,Cathedral Ceilings
New Construction N
Schools
High Schools Brooke Point
School District Stafford County Public Schools
Others
HOA Fee Include Trash,Common Area Maintenance
Senior Community No
Tax ID 30S 1 79A
Ownership Fee Simple
SqFt Source Estimated
Acceptable Financing Cash, Conventional, FHA, VA, Other
Listing Terms Cash, Conventional, FHA, VA, Other
Financing Cash,Conventional,FHA,VA,Other
Special Listing Condition Standard
Read Less Info
Want to know what your home might be worth? Contact us for a FREE valuation!

Our team is ready to help you sell your home for the highest possible price ASAP

Bought with Charles J Wade • T&G Real Estate Advisors, Inc.

"My job is to find and attract mastery-based agents to the office, protect the culture, and make sure everyone is happy! "







