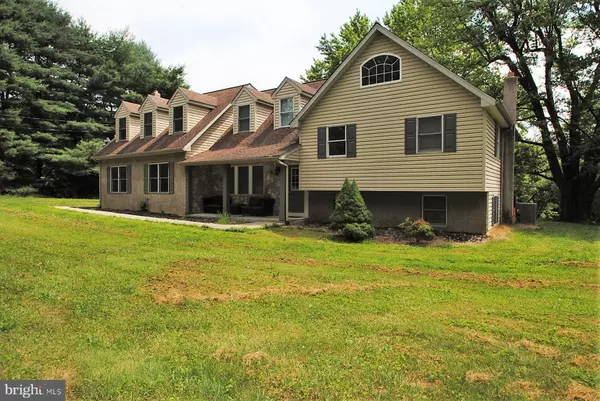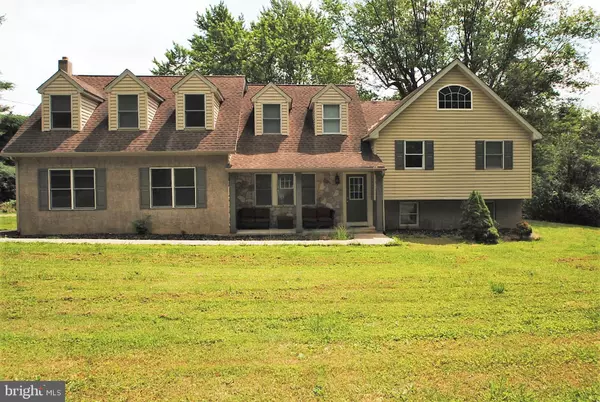$460,000
$474,500
3.1%For more information regarding the value of a property, please contact us for a free consultation.
6 Beds
4 Baths
3,808 SqFt
SOLD DATE : 08/11/2021
Key Details
Sold Price $460,000
Property Type Single Family Home
Sub Type Detached
Listing Status Sold
Purchase Type For Sale
Square Footage 3,808 sqft
Price per Sqft $120
Subdivision Landenberg
MLS Listing ID PACT2000814
Sold Date 08/11/21
Style Split Level
Bedrooms 6
Full Baths 3
Half Baths 1
HOA Y/N N
Abv Grd Liv Area 3,236
Originating Board BRIGHT
Year Built 1961
Annual Tax Amount $7,968
Tax Year 2020
Lot Size 1.800 Acres
Acres 1.8
Lot Dimensions 0.00 x 0.00
Property Description
Notable home on Northbank Rd.! Nestled in niche of Landenbergs rolling hills is a beautiful blend of
beige siding/stone accent/stucco 6 BRs/3 bath split Cape Cod with upscale appointments and updated
amenities. Enveloped in countryside charm, tall trees line winding driveway that leads back to side-entry
2-car garage and cleverly maintains front of home for lovely curb appeal. 3 gray columns edge slightly
elevated covered front porch where space allows for outdoor couches/table and invites one to relax.
Homes upgrades include renovated kitchen (2020), new 80-gallon hybrid hot air water heater (2018),
new septic (2017) and more! Step into generous space, light hardwood floors and trio of windows across
front wall in LR where collection of couches and chairs easily fit. Tucked to side are split level steps to
upper and lower levels collectively encompassing 5 BRs/2 full baths. Steps down lead to 2 dove gray
carpeted secondary BRs with white chair rail, big closets, multiple windows and ceiling fans. Full updated
bath touts white vanity with square basin, ceramic tile seamless glass shower and ceramic tile floor.
Upper level rounds out with remaining 3 secondary BRs with hardwoods, ceiling fans and big closets.
Designed for convenience, adjoining full bath has entrance to both BR and hall. Updated bath has dualsink, modern-edge square basin white vanity with white trim mirrors and sits opposite all-tile shower.
On main level, incredible top-of-the-line kitchen in new neutral gray tones is linked together with
impressive great room and spans back of home. Flooring here changes to charcoal basketweave ceramic
tile to coordinate with sleek gray cabinets and streamlined SS appliances including double oven.
Polished gray quartzite is highlighted by white subway tile edged with darker grout. Dual width center
island doubles as serving space/breakfast bar with room for tuck-under bar chairs. Glass pendants add
light without stealing the spotlight and bring simple sophistication to island. Kitchen is open to great
room, allowing for conversation and cooking to continue uninterrupted between rooms, while 6
windows and glass sliding doors with transom window above encircle room and cast tons of natural
light. Vaulted ceiling makes room seem larger and brighter and exposed wood beam offers touch of
homes natural surroundings. Views of vibrant backyard are beautiful! From kitchen step up to burnt-red
tile floored mud room with DD closet where hooks, benches and baskets would be perfect finishing
accents, since back door leads out to patios, sprawling back yard and detached 2nd garage/workshop.
Gray ceramic tile floored laundry room is complete with succession of cabinets, storage closet and wide
sink, along with barely-there pocket door that slides back to reveal PR with white cabinet vanity. Door
folds back to hardwood floor FR/flex space at front of home and has double window and ceiling lights.
Alcove is perfect for small chair/side table or family desk. Home features LL and at foot of steps are
sizable shelves operating as instant pantry! Room opens to large storage space and separate wood
paneled room with exposed wood beams that could be rec/game/exercise room. Take set of steps from
mud room up to opulent, private primary suite that has its own level! Stunning, sprawling and sunlight
space embrace you. Recessed ledge sits at landing, perfect for vase, while 3 dormers line wall and create
dimensional space. Vaulted ceiling blends with open space for sweeping BR area and hall leads past 2
walk-in closets to spa-like bath. Primary bath features gray cabinets, echoed from kitchen colors, with
granite tops, built-in shelves for towels and barn door entrance to private water closet. Soak in tile
surrounded jacuzzi tub, or step into all-tile shower! 2 large outdoor patios offer dining and
unwinding and look to gently sloping tree-dotted, tranquil backyard. Luxury home!
Location
State PA
County Chester
Area London Britain Twp (10373)
Zoning RA
Rooms
Other Rooms Living Room, Primary Bedroom, Bedroom 2, Bedroom 3, Kitchen, Family Room, Foyer, Bedroom 1, Laundry, Storage Room, Workshop, Bathroom 1, Primary Bathroom, Half Bath
Basement Full
Interior
Interior Features Carpet, Ceiling Fan(s), Breakfast Area, Combination Kitchen/Living, Kitchen - Eat-In, Kitchen - Island, Pantry, Wood Floors
Hot Water Electric
Heating Zoned
Cooling Central A/C
Flooring Hardwood, Carpet, Ceramic Tile
Heat Source Oil
Laundry Main Floor
Exterior
Parking Features Additional Storage Area, Other
Garage Spaces 14.0
Utilities Available Cable TV, Electric Available
Water Access N
View Trees/Woods
Roof Type Shingle
Accessibility None
Total Parking Spaces 14
Garage Y
Building
Story 3
Sewer On Site Septic
Water Well
Architectural Style Split Level
Level or Stories 3
Additional Building Above Grade, Below Grade
Structure Type Vaulted Ceilings
New Construction N
Schools
School District Avon Grove
Others
Senior Community No
Tax ID 73-02 -0018.0200
Ownership Fee Simple
SqFt Source Assessor
Acceptable Financing Cash, Conventional, FHA, USDA
Listing Terms Cash, Conventional, FHA, USDA
Financing Cash,Conventional,FHA,USDA
Special Listing Condition Standard
Read Less Info
Want to know what your home might be worth? Contact us for a FREE valuation!

Our team is ready to help you sell your home for the highest possible price ASAP

Bought with Dan Deckelbaum • Keller Williams Philadelphia
"My job is to find and attract mastery-based agents to the office, protect the culture, and make sure everyone is happy! "







