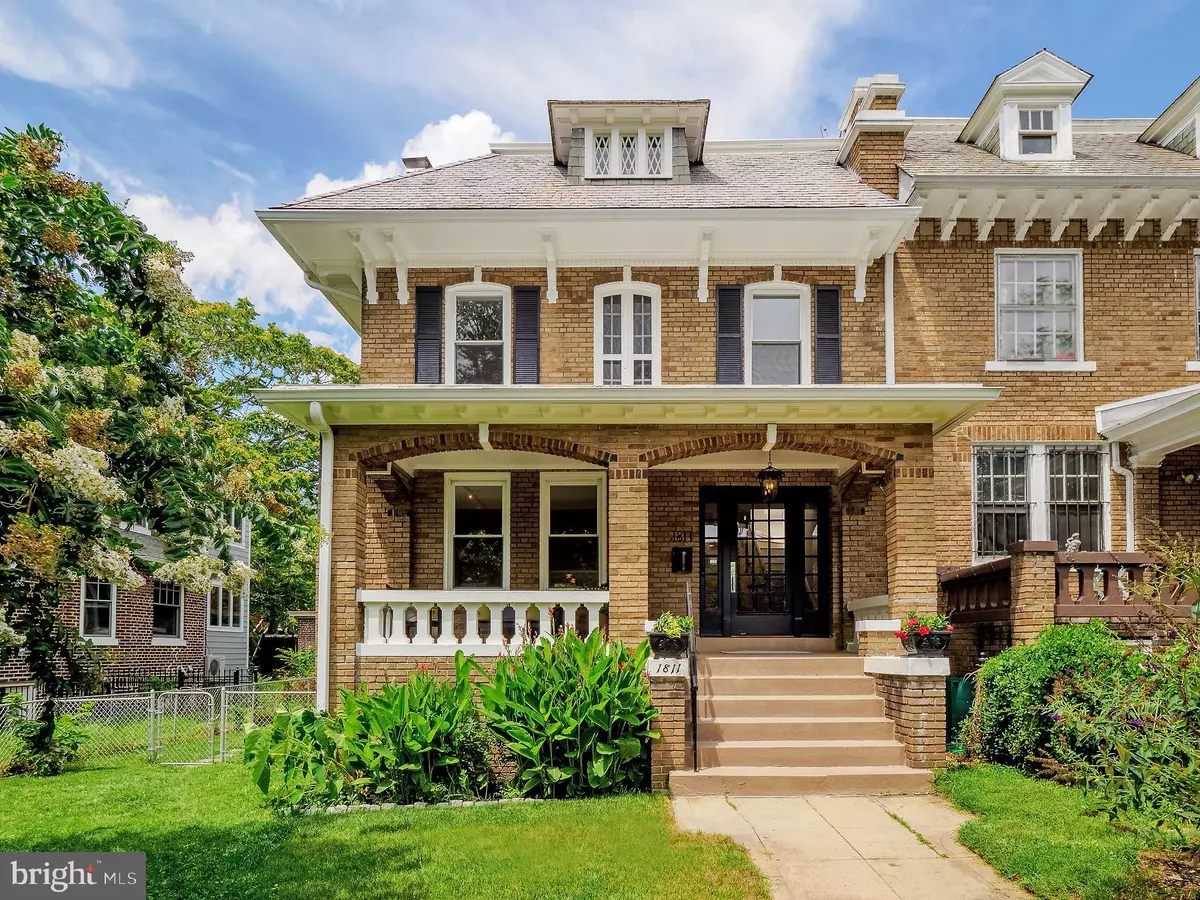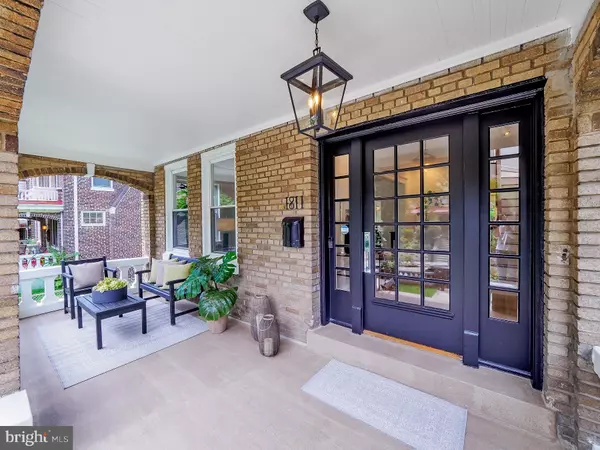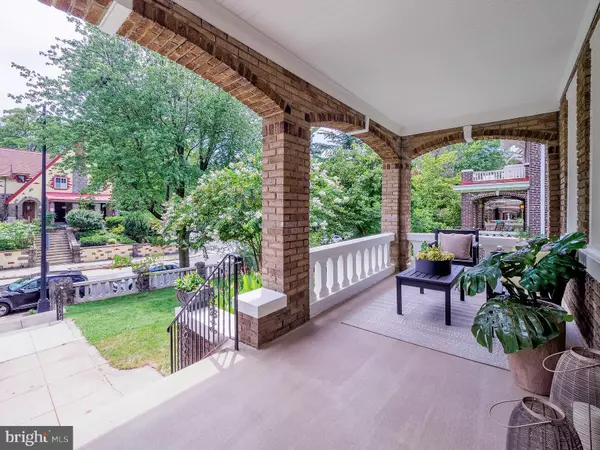$1,825,000
$1,650,000
10.6%For more information regarding the value of a property, please contact us for a free consultation.
4 Beds
3 Baths
2,895 SqFt
SOLD DATE : 08/13/2021
Key Details
Sold Price $1,825,000
Property Type Townhouse
Sub Type End of Row/Townhouse
Listing Status Sold
Purchase Type For Sale
Square Footage 2,895 sqft
Price per Sqft $630
Subdivision Mount Pleasant
MLS Listing ID DCDC2004372
Sold Date 08/13/21
Style Traditional
Bedrooms 4
Full Baths 2
Half Baths 1
HOA Y/N N
Abv Grd Liv Area 2,895
Originating Board BRIGHT
Year Built 1915
Annual Tax Amount $8,744
Tax Year 2020
Lot Size 4,400 Sqft
Acres 0.1
Property Description
One look is all it takes to see that 1811 Irving Street NW is no ordinary home. Tucked away on a scenic street in sought-after Mount Pleasant and surrounded by its share of residential jewels, this extra-wide, 4-bed, 3-bath row home shines even brighter than the rest. Steeped in curb appeal, the picturesque facade sits atop an expansive yard that sets the tone for what youll find within: a home thats built to stand out. After walking up the front steps, a classic porch invites you inside, where a sun-dappled, open floor plan envelopes you in wonder and warmth. A distinct blend of historic charm and modern amenities, this one-of-a-kind home has character to sparefrom the original hardwood floors to the main fireplace with authentic detailing that evokes a bygone era. Let the intuitive, circular layout be your guide as you explore the flexible, expansive first floor, starting with the main living area that flows seamlessly into the dining area, a space made for all of lifes moments. The dining room overlooks the beautiful and well-designed kitchen, outfitted with a large island, heated floors, stainless steel appliances, an espresso line, and a vibrant backsplash that lends a touch of color to the homes timeless design. Work from the comfort of your new home office, also found on the first floor, or watch the sunrise with a cup of coffee in the sitting room off the kitchen. Upstairs, discover the homes four relaxing bedrooms, each as spacious and sunlit as the next, including the Primary Suite, which dazzles with its generous closet and ensuite bathroom punctuated by exquisite tiling. Another level up, the homes top floor is both your new fitness studio and the sizable storage center your belongings deserve. Three stories down, the home also features an unfinished, air-conditioned basementthe perfect clean slate for your next home remodeling adventure. And last but not least: just beyond the first floor back door, your gated alfresco oasis awaits. Ideal for entertaining house guests and furry friends alike, this tranquil backyard escape is suited for every occasion and season. Offers requested by Monday 4pm.
Located in Mount Pleasant, one of DCs most beloved neighborhoods, residents here enjoy small-town living in the big city. Browse the charming vintage storefronts at your doorstep, sample restaurants and bars that give the area international flavor, and browse the iconic townhomes framed by tree-lined streets. And when you do feel like venturing out, Rock Creek Park and the Smithsonian National Zoo are outside your door and the sights and sounds of other notable DC destinations are just a short trip away. A home thats as unique as its storybook setting, theres no place like 1811 Irving Street NW.
Location
State DC
County Washington
Zoning RF-1
Direction South
Rooms
Basement Unfinished, Walkout Stairs
Interior
Interior Features Breakfast Area, Ceiling Fan(s), Dining Area, Floor Plan - Open, Kitchen - Gourmet, Kitchen - Island, Primary Bath(s), Recessed Lighting, Stall Shower, Tub Shower, Walk-in Closet(s), Wood Floors
Hot Water Electric
Heating Radiator
Cooling Central A/C, Zoned
Flooring Wood
Fireplaces Number 2
Fireplaces Type Brick, Mantel(s), Wood, Other
Equipment Built-In Microwave, Dishwasher, Disposal, Dryer - Front Loading, Icemaker, Oven - Wall, Oven/Range - Gas, Refrigerator, Stainless Steel Appliances, Stove, Washer - Front Loading, Water Heater, Six Burner Stove
Fireplace Y
Appliance Built-In Microwave, Dishwasher, Disposal, Dryer - Front Loading, Icemaker, Oven - Wall, Oven/Range - Gas, Refrigerator, Stainless Steel Appliances, Stove, Washer - Front Loading, Water Heater, Six Burner Stove
Heat Source Natural Gas
Laundry Upper Floor
Exterior
Exterior Feature Porch(es)
Parking Features Garage - Rear Entry, Basement Garage, Garage Door Opener, Inside Access
Garage Spaces 3.0
Water Access N
View Trees/Woods, Street
Accessibility None
Porch Porch(es)
Attached Garage 1
Total Parking Spaces 3
Garage Y
Building
Story 4
Sewer Public Sewer
Water Public
Architectural Style Traditional
Level or Stories 4
Additional Building Above Grade, Below Grade
New Construction N
Schools
School District District Of Columbia Public Schools
Others
Senior Community No
Tax ID 2598//0054
Ownership Fee Simple
SqFt Source Assessor
Security Features Main Entrance Lock,Smoke Detector
Special Listing Condition Standard
Read Less Info
Want to know what your home might be worth? Contact us for a FREE valuation!

Our team is ready to help you sell your home for the highest possible price ASAP

Bought with Linda Frame • RE/MAX Allegiance
"My job is to find and attract mastery-based agents to the office, protect the culture, and make sure everyone is happy! "







