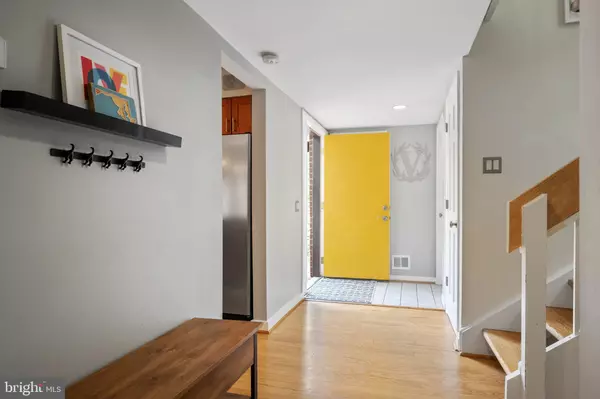$600,000
$600,000
For more information regarding the value of a property, please contact us for a free consultation.
3 Beds
3 Baths
1,736 SqFt
SOLD DATE : 08/11/2021
Key Details
Sold Price $600,000
Property Type Townhouse
Sub Type End of Row/Townhouse
Listing Status Sold
Purchase Type For Sale
Square Footage 1,736 sqft
Price per Sqft $345
Subdivision None Available
MLS Listing ID VAFX2001426
Sold Date 08/11/21
Style Contemporary
Bedrooms 3
Full Baths 2
Half Baths 1
HOA Fees $133/qua
HOA Y/N Y
Abv Grd Liv Area 1,736
Originating Board BRIGHT
Year Built 1972
Annual Tax Amount $5,570
Tax Year 2020
Lot Size 2,862 Sqft
Acres 0.07
Property Description
Welcome home to your bright and airy 3 bedroom, 2.5 bath end unit townhouse surrounded by Reston National Golf Course! On the main level you will find a modern kitchen with granite counters and stainless appliances, a huge island and dining area, with french doors leading to the back deck. The spacious living room has a wall of windows and a separate door to the deck for easy entertaining flow. A half-bath, laundry and utility room round out the first floor. Stairs lead to three large upstairs bedrooms with spacious closets using Elfa systems, including a primary bedroom and en suite bath, and two secondary bedrooms sharing a separate bath. Hardwood floors are throughout the house. In the back is a large deck and open space level with the main floor. In the front is a fenced-in deck. The open floor plan promotes entertaining and relaxation with easy access to the outdoor space. New roof just added. A fantastic location with a playground and open space across the road, surrounded by a golf course, and with Reston amenities nearby and the Wiehle-Avenue Metro stop on the Silver Line and the Dulles Access Road under 1 mile!
Location
State VA
County Fairfax
Zoning 370
Direction East
Rooms
Other Rooms Dining Room, Primary Bedroom, Bedroom 2, Bedroom 3, Kitchen, Family Room, Laundry, Bathroom 2, Primary Bathroom, Half Bath
Main Level Bedrooms 3
Interior
Interior Features Kitchen - Gourmet, Kitchen - Island, Combination Kitchen/Dining, Kitchen - Eat-In
Hot Water Natural Gas
Heating Forced Air
Cooling Central A/C
Flooring Hardwood, Ceramic Tile
Equipment Dishwasher, Disposal, Exhaust Fan, Icemaker, Oven/Range - Electric, Refrigerator, Dryer - Front Loading, Washer - Front Loading, Range Hood, Microwave, Water Heater
Furnishings No
Fireplace N
Appliance Dishwasher, Disposal, Exhaust Fan, Icemaker, Oven/Range - Electric, Refrigerator, Dryer - Front Loading, Washer - Front Loading, Range Hood, Microwave, Water Heater
Heat Source Natural Gas
Laundry Main Floor
Exterior
Garage Spaces 1.0
Parking On Site 1
Fence Partially, Wood
Utilities Available Cable TV, Electric Available, Natural Gas Available, Phone Available, Sewer Available, Water Available
Amenities Available Bike Trail, Common Grounds, Community Center, Jog/Walk Path, Tot Lots/Playground, Basketball Courts, Pool - Outdoor, Tennis Courts
Water Access N
View Trees/Woods
Roof Type Shingle,Composite
Accessibility None
Total Parking Spaces 1
Garage N
Building
Lot Description Backs - Open Common Area, Cul-de-sac, Level, Open, Private
Story 2
Foundation Slab
Sewer Public Sewer
Water Public
Architectural Style Contemporary
Level or Stories 2
Additional Building Above Grade, Below Grade
Structure Type Dry Wall
New Construction N
Schools
Elementary Schools Terraset
Middle Schools Hughes
High Schools South Lakes
School District Fairfax County Public Schools
Others
HOA Fee Include Common Area Maintenance,Reserve Funds,Snow Removal,Trash
Senior Community No
Tax ID 0174 11020080
Ownership Fee Simple
SqFt Source Assessor
Special Listing Condition Standard
Read Less Info
Want to know what your home might be worth? Contact us for a FREE valuation!

Our team is ready to help you sell your home for the highest possible price ASAP

Bought with Joan Cromwell • McEnearney Associates, Inc.
"My job is to find and attract mastery-based agents to the office, protect the culture, and make sure everyone is happy! "







