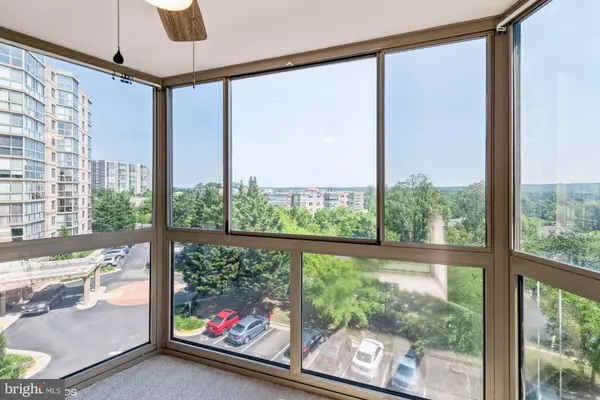$225,000
$215,000
4.7%For more information regarding the value of a property, please contact us for a free consultation.
1 Bed
1 Bath
874 SqFt
SOLD DATE : 08/10/2021
Key Details
Sold Price $225,000
Property Type Condo
Sub Type Condo/Co-op
Listing Status Sold
Purchase Type For Sale
Square Footage 874 sqft
Price per Sqft $257
Subdivision Lansdowne Woods
MLS Listing ID VALO2002320
Sold Date 08/10/21
Style Contemporary,Transitional
Bedrooms 1
Full Baths 1
Condo Fees $394/mo
HOA Fees $185/mo
HOA Y/N Y
Abv Grd Liv Area 874
Originating Board BRIGHT
Year Built 1998
Annual Tax Amount $1,930
Tax Year 2021
Property Description
Beautifully updated condo in Lansdowne Woods with resort style living. This active adult community features a remodeled club house with over 48,000 s.f. including on-site restaurant with indoor bar/lounge and patio dining, gymnasium, spacious indoor pool, sauna, art & pottery studio, theater/auditorium, wood working shop, billiards, roof top tennis and pickle ball courts, beauty salon, banking and chapel. Included in the monthly fees are 24 hour gated security, designated resident parking, high speed internet, cable TV with HD box, water & sewer, annual servicing for your HVAC and building maintenance personnel available for minor unit repairs. This one bedroom unit has a remodeled kitchen with stainless steel appliances, wide plank laminate flooring and updated ceiling fan with light. Other updates include new carpeting and paint throughout. The condo features include a formal entry foyer, spacious living room, separate dining room, eat-in-kitchen, bedroom with 2 closets including a large walk-in and room darkening blinds, spacious bath with tub/shower and a balcony/solarium with stunning scenic views. Riverbend has social activities including weekly coffee with residents, book club and game & movie nights. Excursions/trips for shopping, medical appointments and special social occasions such as concerts/plays, sports events and nearby attractions are available via the community shuttle van. Residents can join Lansdowne Resort Golf Club for preferred rates. Located only 15 minutes to downtown Leesburg & Outlet Mall, 5 minutes to One Loudoun complex for shopping, restaurants and entertainment including movie theater and conveniently located to Metro (Washington DC's rapid transit service) and major commuter routes.
Location
State VA
County Loudoun
Zoning 19
Rooms
Other Rooms Living Room, Dining Room, Primary Bedroom, Kitchen, Foyer, Solarium, Bathroom 1
Main Level Bedrooms 1
Interior
Interior Features Carpet, Ceiling Fan(s), Dining Area, Elevator, Floor Plan - Traditional, Kitchen - Eat-In, Kitchen - Table Space, Sprinkler System, Walk-in Closet(s), Window Treatments, Formal/Separate Dining Room, Tub Shower, Air Filter System
Hot Water Natural Gas
Heating Forced Air
Cooling Ceiling Fan(s), Central A/C
Flooring Carpet, Laminated, Vinyl
Equipment Built-In Microwave, Dishwasher, Disposal, Dryer - Electric, Exhaust Fan, Humidifier, Icemaker, Oven/Range - Electric, Refrigerator, Stainless Steel Appliances, Washer/Dryer Stacked
Fireplace N
Window Features Insulated
Appliance Built-In Microwave, Dishwasher, Disposal, Dryer - Electric, Exhaust Fan, Humidifier, Icemaker, Oven/Range - Electric, Refrigerator, Stainless Steel Appliances, Washer/Dryer Stacked
Heat Source Natural Gas
Laundry Dryer In Unit, Washer In Unit
Exterior
Exterior Feature Balcony
Utilities Available Cable TV Available, Electric Available, Natural Gas Available, Sewer Available, Water Available, Under Ground
Amenities Available Art Studio, Bar/Lounge, Beauty Salon, Billiard Room, Club House, Common Grounds, Community Center, Concierge, Dining Rooms, Elevator, Exercise Room, Fitness Center, Game Room, Gated Community, Fax/Copying, Jog/Walk Path, Meeting Room, Party Room, Picnic Area, Pool - Indoor, Recreational Center, Sauna, Security, Tennis Courts, Transportation Service, Golf Course Membership Available
Water Access N
View Panoramic, Street, Scenic Vista
Accessibility 36\"+ wide Halls, Elevator, Low Pile Carpeting, No Stairs
Porch Balcony
Garage N
Building
Lot Description Backs - Open Common Area, No Thru Street
Story 1
Unit Features Hi-Rise 9+ Floors
Sewer Public Sewer
Water Public
Architectural Style Contemporary, Transitional
Level or Stories 1
Additional Building Above Grade, Below Grade
New Construction N
Schools
School District Loudoun County Public Schools
Others
Pets Allowed Y
HOA Fee Include Broadband,Cable TV,Common Area Maintenance,Ext Bldg Maint,High Speed Internet,Security Gate,Sewer,Snow Removal,Underlying Mortgage,Trash,Water
Senior Community Yes
Age Restriction 45
Tax ID 082307215063
Ownership Condominium
Security Features 24 hour security,Fire Detection System,Intercom,Main Entrance Lock,Monitored,Resident Manager,Security Gate,Smoke Detector,Sprinkler System - Indoor
Special Listing Condition Standard
Pets Allowed Breed Restrictions, Size/Weight Restriction
Read Less Info
Want to know what your home might be worth? Contact us for a FREE valuation!

Our team is ready to help you sell your home for the highest possible price ASAP

Bought with David M Wagner • RE/MAX Realty Centre, Inc.
"My job is to find and attract mastery-based agents to the office, protect the culture, and make sure everyone is happy! "







