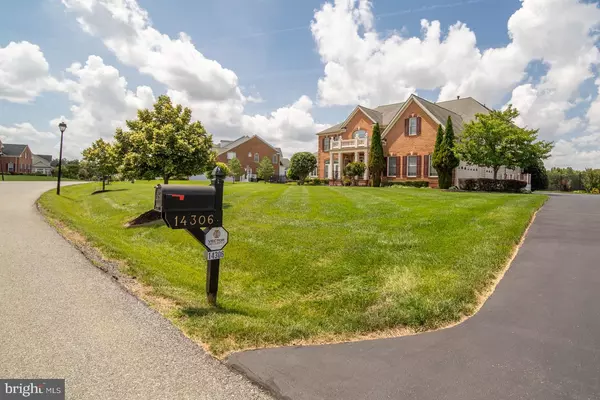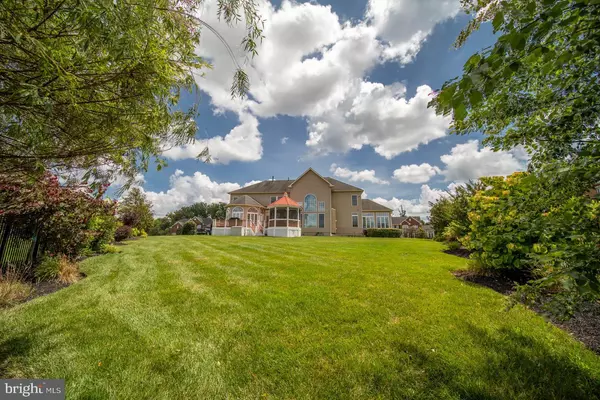$1,050,000
$999,999
5.0%For more information regarding the value of a property, please contact us for a free consultation.
5 Beds
6 Baths
7,763 SqFt
SOLD DATE : 08/06/2021
Key Details
Sold Price $1,050,000
Property Type Single Family Home
Sub Type Detached
Listing Status Sold
Purchase Type For Sale
Square Footage 7,763 sqft
Price per Sqft $135
Subdivision Fairwood
MLS Listing ID MDPG2001218
Sold Date 08/06/21
Style Colonial
Bedrooms 5
Full Baths 5
Half Baths 1
HOA Fees $50/mo
HOA Y/N Y
Abv Grd Liv Area 6,136
Originating Board BRIGHT
Year Built 2007
Annual Tax Amount $11,821
Tax Year 2020
Lot Size 0.697 Acres
Acres 0.7
Property Description
This elegant 3 level estate home aims to impress with many luxurious features. This home was constructed by NV Homes, an award-winning builder. It is close to shopping centers, bike trails and the Woodmore Country Club.
Main Level: The NV Monticello show stopping two story foyer w/double staircases; two hall closets for hanging coats; a formal living room & dining room, each with custom cornices; a sunroom/conservatory with tinted windows, suitable for your baby grand piano; a home office with double french doors and a built-in bookcase, large family room with a built-in mahogany alcove that spans an entire wall with a built-in gas fireplace, and space for a TV, located above the fireplace. The eat in kitchen is spacious with granite counter tops and a ceramic backsplash that coordinates well with the counter and cabinets. It has French doors that lead outside to a trex deck and gazebo. A large kitchen island w/lots of storage space, butler's enclave, built-in buffet, and a walk-in pantry are also assets of this home. On one side of the kitchen is a morning room with 12 ft ceiling, 5 large palladium arched windows w/wood blinds providing serene views of the landscaped back yard and screened-in gazebo. On the other side of the kitchen is a mud room that leads to the laundry room and a 3-car garage. The mud room has a built-in bench and overhead cubicles for storing items. There is also a customized closet in the mud room for shoes. The first level of this home also has a ½ bath.
Upper Level: The upper level has an Owners suite with double doors, a sitting room and spacious bedroom with tray ceiling and ceiling fan. The Owners bathroom feels like a spa with its designer Spartan shower with dual shower heads, jetted whirlpool tub, his and her vanities and separate commode room with door. The Owners suite also includes two walk-in closets. One Master closet has a customized build out and expands over the entire 3-car garage. There are three guest bedrooms on the upper level, each with its own full bathroom and walk-in closet.
Lower Level: The lower level/basement is fully finished and embodies entertainment, relaxation, and recreation. There are two sides to the lower level. On one side of the stairs that descend to this level from the main floor, is an area that has a fireplace and space for other furnishings. It is perfect for a man cave. On the other side of the stairs is a wet bar with sink and small refrigerator and cabinets, and space for other furnishings, as well as a pool table. This level also has a media room with a 107-inch theatre screen, that can seat 12+ chairs, depending on size. There is so much space for so many things. It has a finished bonus room that can be used for additional entertainment space or other options. There is a 5th bedroom on this level that can be used as an exercise room or office space. There is a full bathroom on this level, as well as three spacious storage rooms.
Exterior: Front brick and aluminum siding on the sides and rear of the home. It has premium landscaping, in the front and rear of the home. The rear of the home has a black aluminum fence with 1 gate. It has 14 station irrigation system, 3 zones for AC/Heating and a gas generator that automatically comes on when the power goes out. There is a trex deck, with screened in gazebo attached. The gazebo has an electrical outlet installed and a ceiling fan, as well as privacy shades. The 3-car garage has custom built cabinets for outdoor supplies and equipment, as well as a butcher block worktop. The home features a stamped concrete walkway to the front doorsteps and around the side porch near the garage. Landscape lights set to a timer accent the front of the home at night, as well as the rear perimeter of the home.
More photos to come!
Location
State MD
County Prince Georges
Zoning RE
Rooms
Basement Other
Interior
Interior Features Formal/Separate Dining Room, Kitchen - Eat-In, Double/Dual Staircase, Dining Area, Walk-in Closet(s), Wet/Dry Bar, Intercom
Hot Water Natural Gas
Heating Central
Cooling Central A/C
Fireplaces Number 1
Equipment Built-In Microwave, Cooktop, Dishwasher, Exhaust Fan, Humidifier, Refrigerator, Icemaker, Oven - Wall
Window Features Palladian
Appliance Built-In Microwave, Cooktop, Dishwasher, Exhaust Fan, Humidifier, Refrigerator, Icemaker, Oven - Wall
Heat Source Natural Gas
Exterior
Parking Features Garage Door Opener
Garage Spaces 3.0
Utilities Available Electric Available, Natural Gas Available, Water Available
Water Access N
Accessibility None
Attached Garage 3
Total Parking Spaces 3
Garage Y
Building
Story 3
Sewer Public Sewer
Water Public
Architectural Style Colonial
Level or Stories 3
Additional Building Above Grade, Below Grade
New Construction N
Schools
School District Prince George'S County Public Schools
Others
Pets Allowed Y
Senior Community No
Tax ID 17073560885
Ownership Fee Simple
SqFt Source Assessor
Acceptable Financing Cash, FHA, Conventional, VA
Horse Property N
Listing Terms Cash, FHA, Conventional, VA
Financing Cash,FHA,Conventional,VA
Special Listing Condition Standard
Pets Allowed No Pet Restrictions
Read Less Info
Want to know what your home might be worth? Contact us for a FREE valuation!

Our team is ready to help you sell your home for the highest possible price ASAP

Bought with Linwood L Harris • Q. Williams Real Estate Associates
"My job is to find and attract mastery-based agents to the office, protect the culture, and make sure everyone is happy! "







